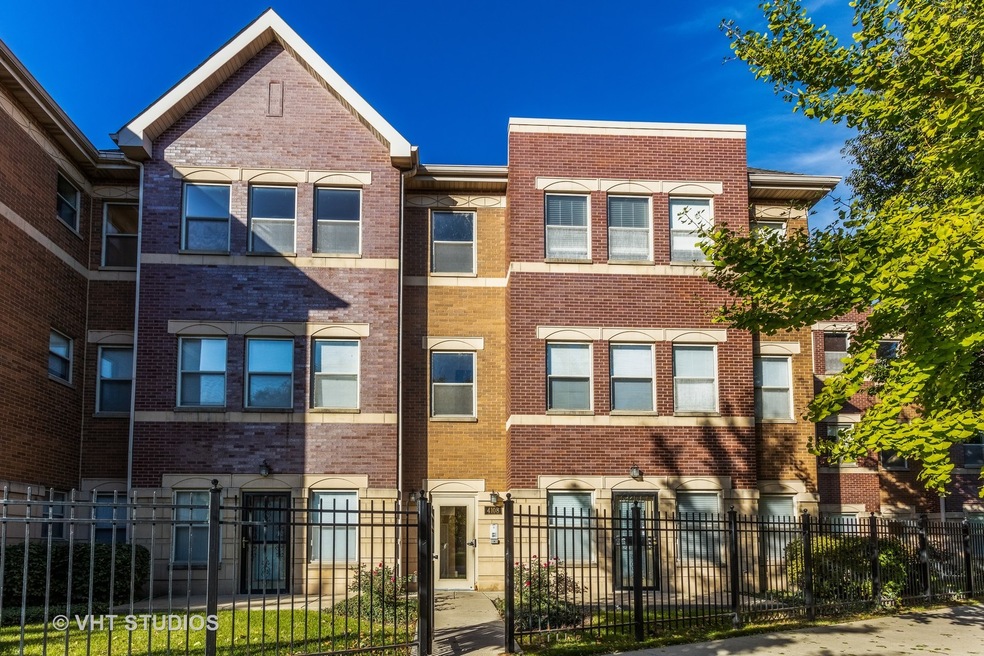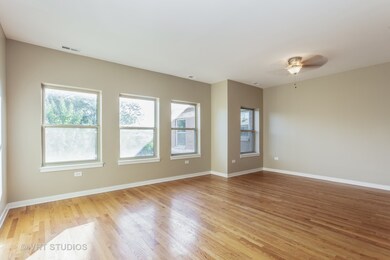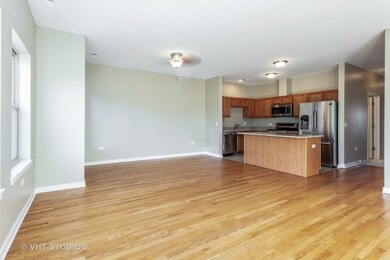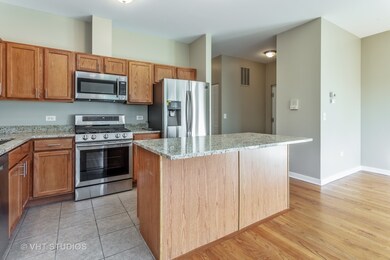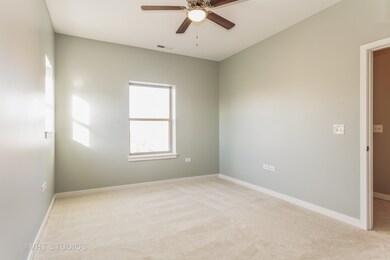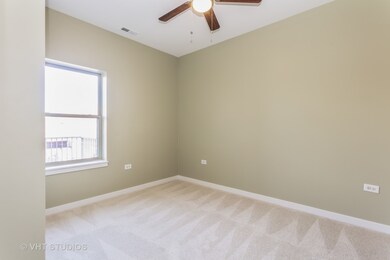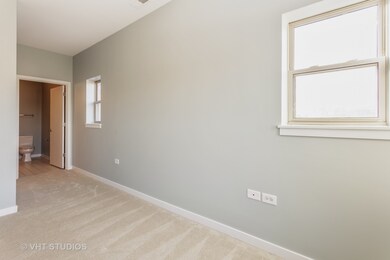
4108 S Drexel Blvd Unit 3B Chicago, IL 60653
Oakland NeighborhoodHighlights
- Wood Flooring
- Balcony
- Central Air
- Stainless Steel Appliances
- Soaking Tub
About This Home
As of April 2023Outstanding opportunity to live on beautiful historic Drexel Boulevard. Home features: hardwood floors, great room with kitchen, huge bedrooms that can each fit a king, two walk-in closets, oversized bathroom with soaking tub and double vanity, back deck and in-unit laundry. All freshly decorated with new neutral paint, new stainless steel appliances, granite countertops and carpeting. Assigned parking. Near Hyde Park, lake/beach/park, Marianos, Gallery Guichard, & many fabulous restaurants. Easy access to LSD & 90/94. Quick ride Hyde Park and South Loop shopping & entertainment!
Last Agent to Sell the Property
@properties Christie's International Real Estate License #475095287 Listed on: 10/24/2018

Property Details
Home Type
- Condominium
Est. Annual Taxes
- $3,274
Year Built
- 2006
HOA Fees
- $159 per month
Home Design
- Brick Exterior Construction
- Slab Foundation
- Rubber Roof
Kitchen
- Oven or Range
- Microwave
- Dishwasher
- Stainless Steel Appliances
Bedrooms and Bathrooms
- Dual Sinks
- Soaking Tub
Laundry
- Dryer
- Washer
Parking
- Parking Available
- Driveway
- Parking Included in Price
- Assigned Parking
Utilities
- Central Air
- Heating System Uses Gas
Additional Features
- Wood Flooring
- Balcony
Community Details
- Pets Allowed
Ownership History
Purchase Details
Home Financials for this Owner
Home Financials are based on the most recent Mortgage that was taken out on this home.Purchase Details
Home Financials for this Owner
Home Financials are based on the most recent Mortgage that was taken out on this home.Purchase Details
Home Financials for this Owner
Home Financials are based on the most recent Mortgage that was taken out on this home.Purchase Details
Home Financials for this Owner
Home Financials are based on the most recent Mortgage that was taken out on this home.Purchase Details
Purchase Details
Similar Homes in Chicago, IL
Home Values in the Area
Average Home Value in this Area
Purchase History
| Date | Type | Sale Price | Title Company |
|---|---|---|---|
| Warranty Deed | $212,500 | None Listed On Document | |
| Warranty Deed | $165,000 | First American Title | |
| Warranty Deed | -- | None Available | |
| Special Warranty Deed | $80,000 | Fidelity | |
| Sheriffs Deed | -- | None Available | |
| Special Warranty Deed | $144,000 | Ticor Title Insurance Co |
Mortgage History
| Date | Status | Loan Amount | Loan Type |
|---|---|---|---|
| Open | $208,650 | FHA | |
| Previous Owner | $776,750 | Unknown | |
| Closed | $7,438 | No Value Available |
Property History
| Date | Event | Price | Change | Sq Ft Price |
|---|---|---|---|---|
| 04/24/2023 04/24/23 | Sold | $212,500 | -1.2% | $183 / Sq Ft |
| 03/17/2023 03/17/23 | Pending | -- | -- | -- |
| 03/10/2023 03/10/23 | For Sale | $215,000 | +30.3% | $186 / Sq Ft |
| 04/29/2019 04/29/19 | Sold | $165,000 | 0.0% | $142 / Sq Ft |
| 04/08/2019 04/08/19 | Pending | -- | -- | -- |
| 04/03/2019 04/03/19 | For Sale | $165,000 | 0.0% | $142 / Sq Ft |
| 02/17/2019 02/17/19 | Pending | -- | -- | -- |
| 02/05/2019 02/05/19 | For Sale | $165,000 | 0.0% | $142 / Sq Ft |
| 10/26/2018 10/26/18 | Pending | -- | -- | -- |
| 10/24/2018 10/24/18 | For Sale | $165,000 | +106.3% | $142 / Sq Ft |
| 05/27/2014 05/27/14 | Sold | $80,000 | +16.1% | $69 / Sq Ft |
| 04/28/2014 04/28/14 | Pending | -- | -- | -- |
| 04/09/2014 04/09/14 | For Sale | $68,900 | -- | $59 / Sq Ft |
Tax History Compared to Growth
Tax History
| Year | Tax Paid | Tax Assessment Tax Assessment Total Assessment is a certain percentage of the fair market value that is determined by local assessors to be the total taxable value of land and additions on the property. | Land | Improvement |
|---|---|---|---|---|
| 2024 | $3,274 | $17,267 | $2,489 | $14,778 |
| 2023 | $3,191 | $15,470 | $3,074 | $12,396 |
| 2022 | $3,191 | $15,470 | $3,074 | $12,396 |
| 2021 | $3,120 | $15,468 | $3,073 | $12,395 |
| 2020 | $2,120 | $9,517 | $1,208 | $8,309 |
| 2019 | $1,912 | $9,517 | $1,208 | $8,309 |
| 2018 | $1,880 | $9,517 | $1,208 | $8,309 |
| 2017 | $2,003 | $9,304 | $995 | $8,309 |
| 2016 | $1,863 | $9,304 | $995 | $8,309 |
| 2015 | $1,705 | $9,304 | $995 | $8,309 |
| 2014 | $1,495 | $10,625 | $853 | $9,772 |
| 2013 | $2,035 | $13,818 | $853 | $12,965 |
Agents Affiliated with this Home
-
Eric Marcus

Seller's Agent in 2023
Eric Marcus
Keller Williams ONEChicago
(773) 732-9898
2 in this area
189 Total Sales
-
Sesemeh Kuton

Buyer's Agent in 2023
Sesemeh Kuton
Neuma Realty, LLC
(773) 280-2235
1 in this area
5 Total Sales
-
Michelle Browne

Seller's Agent in 2019
Michelle Browne
@ Properties
(312) 217-6808
4 in this area
191 Total Sales
-
Naja Morris

Seller Co-Listing Agent in 2019
Naja Morris
@ Properties
(312) 206-4587
4 in this area
287 Total Sales
-
Dana Bolton
D
Seller's Agent in 2014
Dana Bolton
Paradigm Realty, L.L.C.
(815) 277-9360
1 in this area
1 Total Sale
-
Rommel Shaw

Seller Co-Listing Agent in 2014
Rommel Shaw
Paradigm Realty, L.L.C.
(773) 909-7083
1 in this area
11 Total Sales
Map
Source: Midwest Real Estate Data (MRED)
MLS Number: MRD10120875
APN: 20-02-128-021-4012
- 4043 S Drexel Blvd
- 4105 S Drexel Blvd Unit 1N
- 816 E 42nd St
- 4102 S Cottage Grove Ave Unit 3S
- 4134 S Ellis Ave
- 3976 S Ellis Ave Unit GS
- 713 E Bowen Ave
- 4548 S Cottage Grove Ave
- 752 E 43rd St Unit 2E
- 4254 S Cottage Grove Ave Unit 2S
- 4021 S Langley Ave
- 4226 S Ellis Ave Unit 4S
- 4226 S Ellis Ave Unit 1B
- 702 E 41st St
- 633 E Bowen Ave Unit 1E
- 633 E Bowen Ave Unit 3W
- 4227 S Champlain Ave Unit 2N
- 131 E 43rd St
- 641-645 E 43rd St
- 615 E 42nd St
