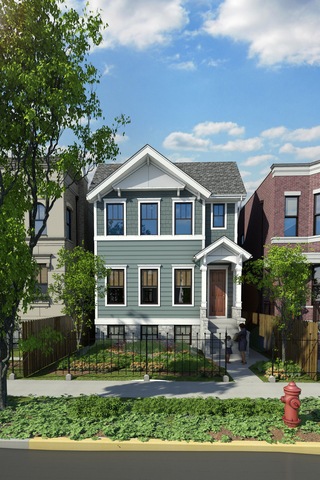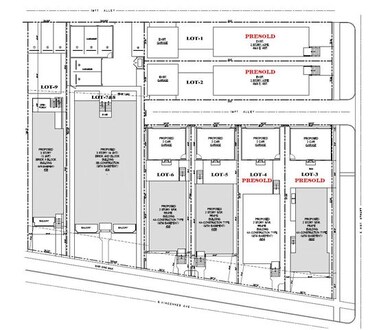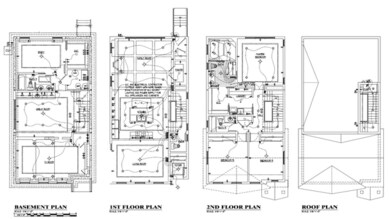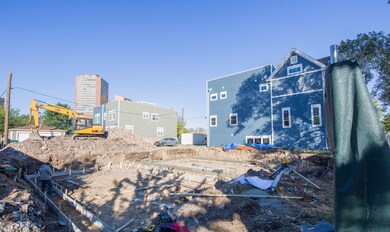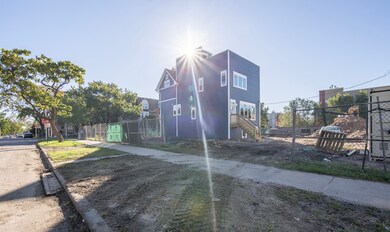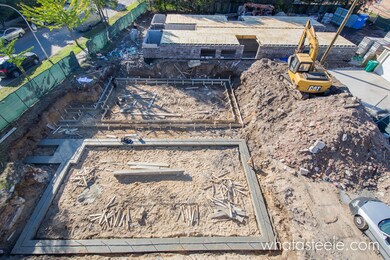
4108 S Vincennes Ave Chicago, IL 60653
Grand Boulevard NeighborhoodHighlights
- Lake Front
- Rooftop Deck
- Landscaped Professionally
- Home Theater
- Heated Floors
- 2-minute walk to Park No. 592
About This Home
As of August 2024100% Pre-sold Spring '18 to detail-oriented buyers despite current market conditions! Phase II of IV - SC Integrity CUSTOM SERIES project w/ 30' lots; 25% wider homes...unlike anything else on the market! Craftsman-inspired w/ tailored floorplans, this is gated luxury living in one of Chicago's hottest growing neighborhoods. Upon completion of this 4-phase project, 6 extraordinary SFH's + a 6-condo & 3-condo development will remarkably transform the Bronzeville community. Features incl: 2-Car Garage w/ opt. Stadium theater, Skyline Roof access, Open Layout, Stunning Trim & Molding w/ lighted tray ceilings, SS Bosch Chef's Kitchen w/ XL Island, Cooktop, Vent Hood, Built-in Oven & Potfiller. Dramatic Center Staircase w/ an open 4-story view from LL to Rooftop. Hotel-Inspired Carrera Master Rain Spa w/Body Sprays & soaking tub. 2nd FL laundry, Jack/Jill Bath, Wetbar, Dual-zone HVAC + Pre-wired System. Mins from LSD, Mariano's, Lake Michigan & CTA. Walk a home today & be amazed!
Last Agent to Sell the Property
RE/MAX Premier License #471018236 Listed on: 12/07/2017

Home Details
Home Type
- Single Family
Est. Annual Taxes
- $10,306
Year Built
- 2017
Lot Details
- Lake Front
- Southern Exposure
- East or West Exposure
- Fenced Yard
- Landscaped Professionally
- Corner Lot
Parking
- Detached Garage
- Garage ceiling height seven feet or more
- Garage Door Opener
- Driveway
- Parking Included in Price
- Garage Is Owned
Home Design
- Slab Foundation
- Rubber Roof
Interior Spaces
- Wet Bar
- Electric Fireplace
- Mud Room
- Entrance Foyer
- Home Theater
- Recreation Room
- Finished Basement
- Finished Basement Bathroom
- Storm Screens
Kitchen
- Breakfast Bar
- Oven or Range
- Range Hood
- Microwave
- High End Refrigerator
- Dishwasher
- Stainless Steel Appliances
- Kitchen Island
- Disposal
Flooring
- Wood
- Heated Floors
Bedrooms and Bathrooms
- Walk-In Closet
- Primary Bathroom is a Full Bathroom
- Dual Sinks
- Whirlpool Bathtub
- Shower Body Spray
- Separate Shower
Laundry
- Laundry on upper level
- Dryer
- Washer
Location
- Property is near a bus stop
- City Lot
Utilities
- Forced Air Zoned Heating and Cooling System
- Heating System Uses Gas
- Lake Michigan Water
- Overhead Sewers
Additional Features
- North or South Exposure
- Rooftop Deck
Ownership History
Purchase Details
Home Financials for this Owner
Home Financials are based on the most recent Mortgage that was taken out on this home.Purchase Details
Home Financials for this Owner
Home Financials are based on the most recent Mortgage that was taken out on this home.Similar Homes in the area
Home Values in the Area
Average Home Value in this Area
Purchase History
| Date | Type | Sale Price | Title Company |
|---|---|---|---|
| Warranty Deed | $885,000 | None Listed On Document | |
| Warranty Deed | $635,000 | None Available |
Mortgage History
| Date | Status | Loan Amount | Loan Type |
|---|---|---|---|
| Open | $708,000 | New Conventional | |
| Previous Owner | $592,000 | New Conventional | |
| Previous Owner | $603,250 | Adjustable Rate Mortgage/ARM | |
| Previous Owner | $650,000 | Construction |
Property History
| Date | Event | Price | Change | Sq Ft Price |
|---|---|---|---|---|
| 08/01/2024 08/01/24 | Sold | $885,000 | -1.7% | $277 / Sq Ft |
| 06/06/2024 06/06/24 | Pending | -- | -- | -- |
| 05/29/2024 05/29/24 | For Sale | $899,999 | +41.7% | $281 / Sq Ft |
| 08/23/2018 08/23/18 | Sold | $635,000 | 0.0% | -- |
| 05/31/2018 05/31/18 | Price Changed | $635,000 | +1.6% | -- |
| 03/14/2018 03/14/18 | Pending | -- | -- | -- |
| 12/07/2017 12/07/17 | For Sale | $624,900 | -- | -- |
Tax History Compared to Growth
Tax History
| Year | Tax Paid | Tax Assessment Tax Assessment Total Assessment is a certain percentage of the fair market value that is determined by local assessors to be the total taxable value of land and additions on the property. | Land | Improvement |
|---|---|---|---|---|
| 2024 | $10,306 | $77,000 | $10,409 | $66,591 |
| 2023 | $10,023 | $52,000 | $10,409 | $41,591 |
| 2022 | $10,023 | $52,000 | $10,409 | $41,591 |
| 2021 | $9,816 | $52,000 | $10,409 | $41,591 |
| 2020 | $9,718 | $46,724 | $5,055 | $41,669 |
| 2019 | $10,316 | $51,346 | $5,055 | $46,291 |
| 2018 | $822 | $4,163 | $4,163 | $0 |
| 2017 | $896 | $4,163 | $4,163 | $0 |
Agents Affiliated with this Home
-
Jonathan Lavinier

Seller's Agent in 2024
Jonathan Lavinier
Baird Warner
(312) 394-9937
7 in this area
33 Total Sales
-
Hasani Steele

Seller's Agent in 2018
Hasani Steele
RE/MAX
(312) 451-2224
15 in this area
98 Total Sales
-
Sheila Dantzler

Buyer's Agent in 2018
Sheila Dantzler
Jameson Sotheby's Intl Realty
(312) 399-9056
10 in this area
131 Total Sales
Map
Source: Midwest Real Estate Data (MRED)
MLS Number: MRD09814184
APN: 20-03-212-080-0000
- 4110 S Vincennes Ave
- 523 E 41st St
- 4058 S King Dr
- 4028 S King Dr
- 4242 S Vincennes Ave Unit 2
- 346 E 41st St Unit 2
- 456 E Oakwood Blvd Unit 3
- 633 E Bowen Ave Unit 3W
- 4055 S Calumet Ave Unit 3
- 4243 S King Dr
- 702 E 41st St
- 4220 S Champlain Ave Unit 2N
- 656 E Bowen Ave
- 421 E 43rd St
- 4242 S Champlain Ave
- 4244 S Champlain Ave
- 4137 S Prairie Ave Unit 3
- 4137 S Prairie Ave Unit 1S
- 4312 S Saint Lawrence Ave Unit 1
- 4205 S Prairie Ave
