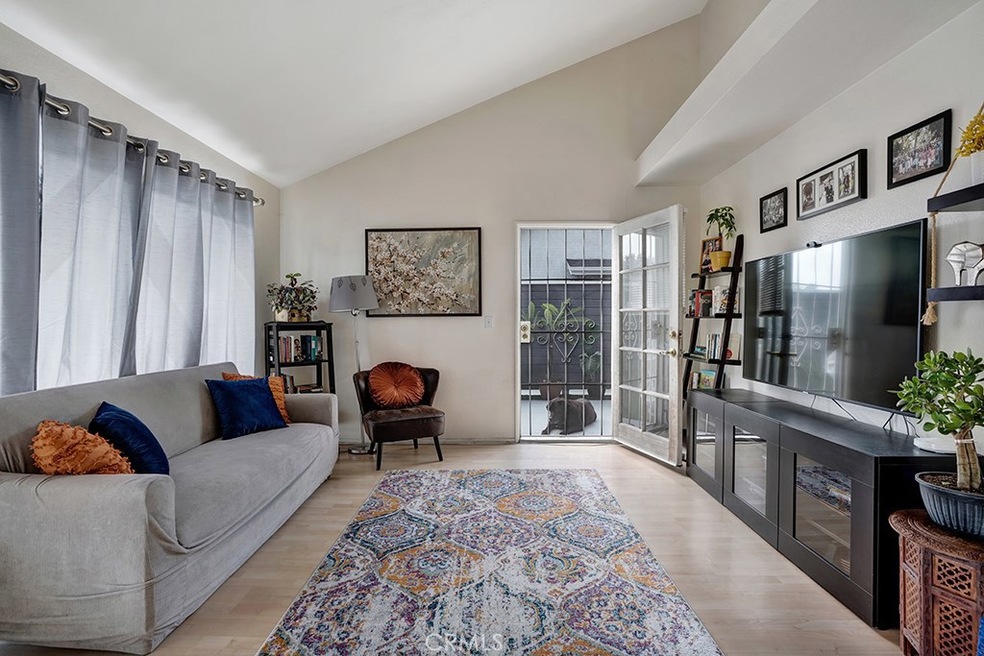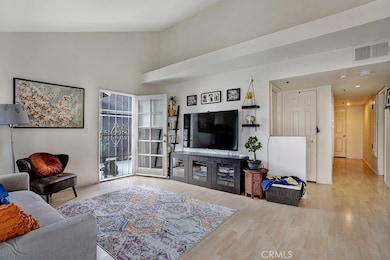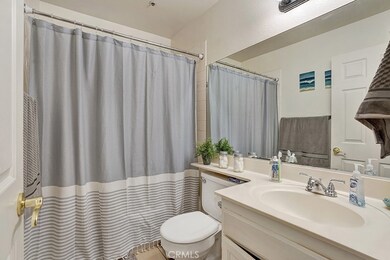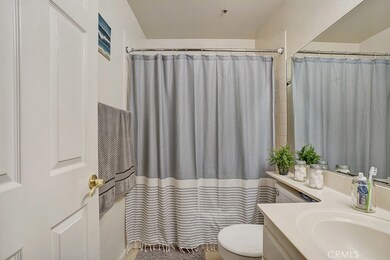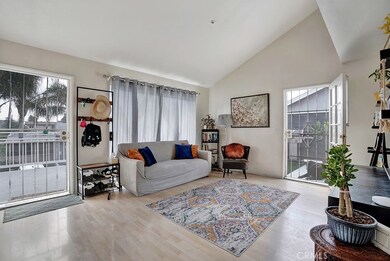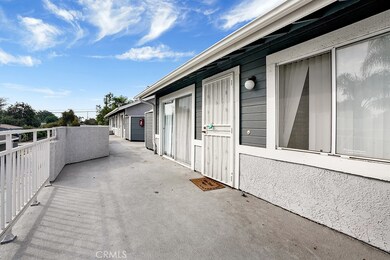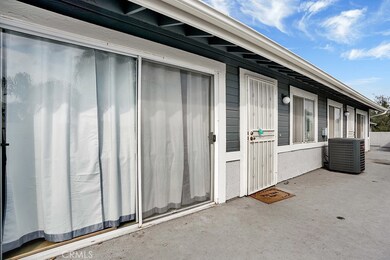
4109 Carol Dr Unit C Fullerton, CA 92833
Highlights
- No Units Above
- Open Floorplan
- High Ceiling
- Primary Bedroom Suite
- Wood Flooring
- L-Shaped Dining Room
About This Home
As of December 2020SPACIOUS, open 3 BED/ 2 full large bath, END UNIT condo. Perfect starter home for growing families or investors in the highly desirable city of Fullerton!! Open living room space with a side door leading to large 200 sq ft. patio, perfect for grilling or enjoying the outdoor space. Wood floors in the dining and living room areas. Great kitchen with plenty of counter space and lots of built in cabinetry for storage, with dining room just off the kitchen area. Large MASTER bedroom with updated mirrored closets within the master bath. Vaulted ceilings throughout, durable ceramic tile in kitchen and both bathrooms. Indoor laundry hookups found in the hallway. 2 car garage directly in front of the condo. Updated A/C in Sept. 2020. Conveniently located by popular malls, shops, trendy restaurants, schools, Knott’s Berry Farm. Easy access to 91 and 5 freeways!
Last Agent to Sell the Property
Circa Properties, Inc. License #01845504 Listed on: 10/07/2020

Property Details
Home Type
- Condominium
Est. Annual Taxes
- $4,987
Year Built
- Built in 1991
Lot Details
- No Units Above
- End Unit
- No Units Located Below
- 1 Common Wall
- Density is up to 1 Unit/Acre
HOA Fees
- $330 Monthly HOA Fees
Parking
- 2 Car Garage
- Parking Available
Interior Spaces
- 1,075 Sq Ft Home
- Open Floorplan
- High Ceiling
- Sliding Doors
- Family Room Off Kitchen
- Living Room
- L-Shaped Dining Room
- Storage
- Neighborhood Views
Kitchen
- Open to Family Room
- Gas Oven
- Gas Cooktop
- Microwave
- Dishwasher
- Tile Countertops
- Disposal
Flooring
- Wood
- Carpet
- Tile
Bedrooms and Bathrooms
- 3 Main Level Bedrooms
- Primary Bedroom Suite
- Mirrored Closets Doors
- 2 Full Bathrooms
- Bathtub with Shower
- Walk-in Shower
Laundry
- Laundry Room
- Stacked Washer and Dryer
Outdoor Features
- Enclosed patio or porch
- Exterior Lighting
Schools
- Buena Park Middle School
- Buena Park High School
Utilities
- Central Heating and Cooling System
Listing and Financial Details
- Tax Lot 1
- Tax Tract Number 14040
- Assessor Parcel Number 93554025
Community Details
Overview
- 20 Units
- 4109 & 4111 West Carol Drive HOA, Phone Number (714) 283-2084
- Guardian Preferred Properties HOA
Pet Policy
- Pets Allowed
- Pet Restriction
Ownership History
Purchase Details
Purchase Details
Home Financials for this Owner
Home Financials are based on the most recent Mortgage that was taken out on this home.Purchase Details
Home Financials for this Owner
Home Financials are based on the most recent Mortgage that was taken out on this home.Purchase Details
Purchase Details
Purchase Details
Home Financials for this Owner
Home Financials are based on the most recent Mortgage that was taken out on this home.Purchase Details
Home Financials for this Owner
Home Financials are based on the most recent Mortgage that was taken out on this home.Purchase Details
Home Financials for this Owner
Home Financials are based on the most recent Mortgage that was taken out on this home.Purchase Details
Home Financials for this Owner
Home Financials are based on the most recent Mortgage that was taken out on this home.Purchase Details
Purchase Details
Home Financials for this Owner
Home Financials are based on the most recent Mortgage that was taken out on this home.Purchase Details
Similar Homes in Fullerton, CA
Home Values in the Area
Average Home Value in this Area
Purchase History
| Date | Type | Sale Price | Title Company |
|---|---|---|---|
| Quit Claim Deed | -- | None Listed On Document | |
| Grant Deed | $401,000 | None Available | |
| Grant Deed | $335,000 | Title 365 | |
| Grant Deed | $235,000 | Chicago Title Company | |
| Trustee Deed | $300,270 | None Available | |
| Grant Deed | $375,000 | Orange Coast Title | |
| Interfamily Deed Transfer | -- | -- | |
| Interfamily Deed Transfer | -- | Ticor Title Company Of Ca | |
| Grant Deed | -- | First American Title Co | |
| Grant Deed | $190,000 | First American Title Co | |
| Grant Deed | $148,000 | Orange Coast Title | |
| Quit Claim Deed | -- | -- |
Mortgage History
| Date | Status | Loan Amount | Loan Type |
|---|---|---|---|
| Previous Owner | $380,950 | New Conventional | |
| Previous Owner | $285,000 | New Conventional | |
| Previous Owner | $268,000 | New Conventional | |
| Previous Owner | $75,000 | Stand Alone Second | |
| Previous Owner | $300,000 | Purchase Money Mortgage | |
| Previous Owner | $19,000 | Credit Line Revolving | |
| Previous Owner | $245,000 | New Conventional | |
| Previous Owner | $30,000 | Unknown | |
| Previous Owner | $146,300 | Purchase Money Mortgage | |
| Previous Owner | $143,782 | FHA | |
| Previous Owner | $115,600 | FHA | |
| Previous Owner | $117,100 | FHA | |
| Closed | $7,400 | No Value Available | |
| Closed | $48,700 | No Value Available |
Property History
| Date | Event | Price | Change | Sq Ft Price |
|---|---|---|---|---|
| 12/15/2020 12/15/20 | Sold | $401,000 | 0.0% | $373 / Sq Ft |
| 10/12/2020 10/12/20 | Off Market | $401,000 | -- | -- |
| 10/11/2020 10/11/20 | Pending | -- | -- | -- |
| 10/07/2020 10/07/20 | For Sale | $399,000 | +19.1% | $371 / Sq Ft |
| 10/26/2016 10/26/16 | Sold | $335,000 | -4.0% | $312 / Sq Ft |
| 08/11/2016 08/11/16 | For Sale | $349,000 | -- | $325 / Sq Ft |
Tax History Compared to Growth
Tax History
| Year | Tax Paid | Tax Assessment Tax Assessment Total Assessment is a certain percentage of the fair market value that is determined by local assessors to be the total taxable value of land and additions on the property. | Land | Improvement |
|---|---|---|---|---|
| 2024 | $4,987 | $425,544 | $302,619 | $122,925 |
| 2023 | $4,885 | $417,200 | $296,685 | $120,515 |
| 2022 | $4,806 | $409,020 | $290,868 | $118,152 |
| 2021 | $4,771 | $401,000 | $285,164 | $115,836 |
| 2020 | $4,258 | $355,504 | $239,905 | $115,599 |
| 2019 | $4,159 | $348,534 | $235,201 | $113,333 |
| 2018 | $4,079 | $341,700 | $230,589 | $111,111 |
| 2017 | $4,022 | $335,000 | $226,067 | $108,933 |
| 2016 | $3,144 | $255,528 | $130,313 | $125,215 |
| 2015 | $3,011 | $251,690 | $128,355 | $123,335 |
| 2014 | $2,873 | $235,000 | $119,891 | $115,109 |
Agents Affiliated with this Home
-
Kevin Kim

Seller's Agent in 2020
Kevin Kim
Circa Properties, Inc.
(562) 644-3299
2 in this area
103 Total Sales
-
Kina De Santis

Buyer's Agent in 2020
Kina De Santis
reframe
(714) 932-6174
4 in this area
170 Total Sales
-
Emily McElreath
E
Seller's Agent in 2016
Emily McElreath
Keller Williams Realty Irvine
(949) 861-8000
2 Total Sales
Map
Source: California Regional Multiple Listing Service (CRMLS)
MLS Number: PW20207681
APN: 935-540-25
- 238 Kellog Ave
- 106 Lakeside Dr
- 125 Lakeside Dr
- 2524 W Valencia Dr
- 9 Woodlake Dr
- 4231 W Hill Ave
- 2400 W Commonwealth Ave
- 39 Windward Way
- 7 Bayview Dr
- 6983 Alderwood Ave
- 2624 W Cherry Ave
- 2413 W Oak Ave
- 6971 Crimson Dr
- 400 Jensen Way
- 8933 Orangethorpe Ave
- 520 S Paula Ave
- 6991 Cottonwood Ln
- 5642 Burlingame Ave
- 1133 S Paula Dr Unit 7
- 707 S Pine Dr
