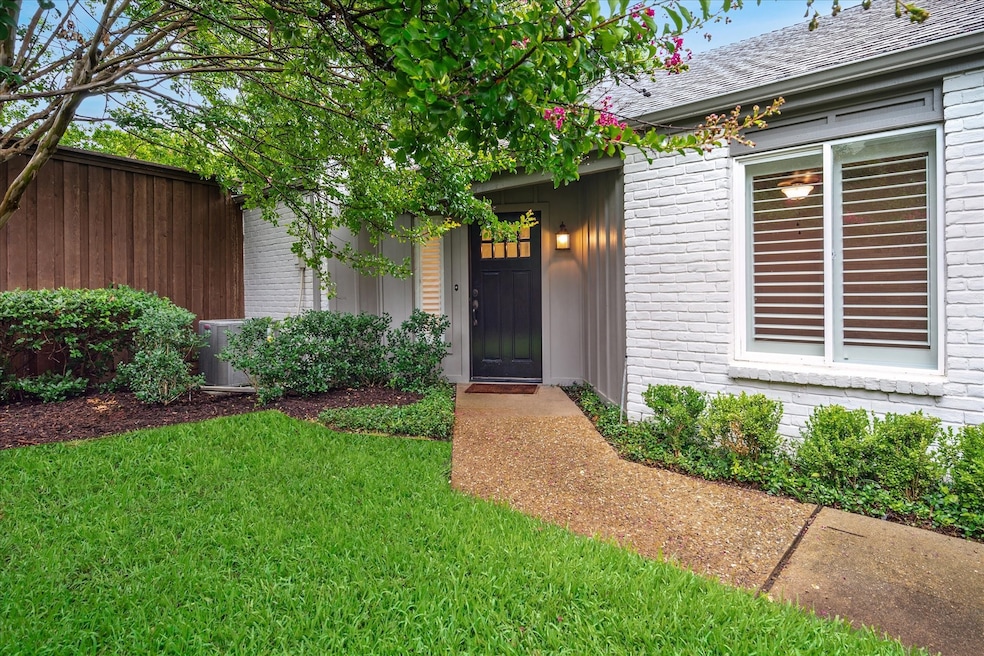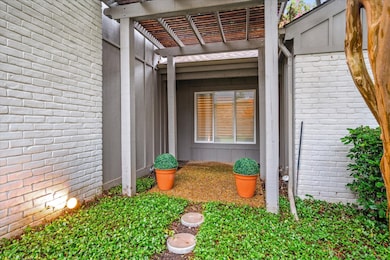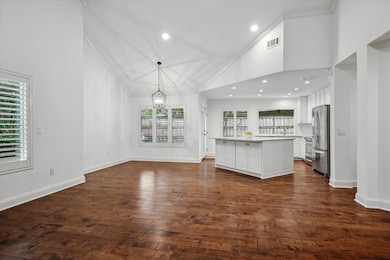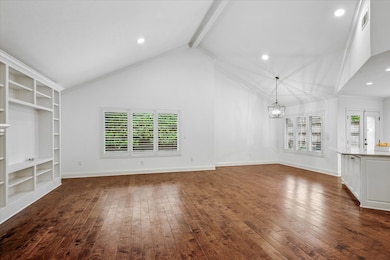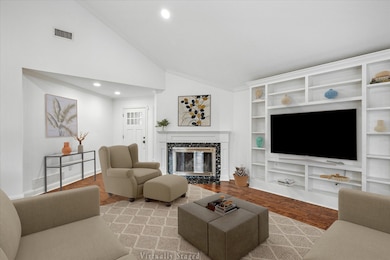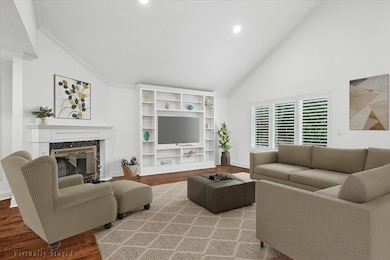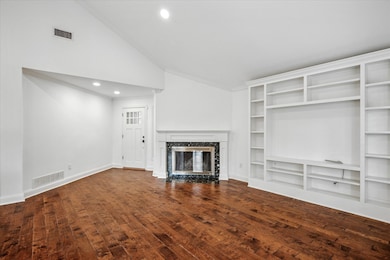
4109 Leadville Place Addison, TX 75001
Estimated payment $3,406/month
Highlights
- Fitness Center
- Contemporary Architecture
- Engineered Wood Flooring
- Open Floorplan
- Vaulted Ceiling
- Granite Countertops
About This Home
Light and bright with an open floor plan and lots of windows! High ceilings in the living and dining rooms give a sense of additional space. Tastefully remodeled kitchen and baths! A cook's kitchen with granite counters, oversized island and stainless appliances including a refrigerator that will stay with the property. Easy access through French doors to the oversized Pavestone patio ideal for private outdoor living and casual dining. The primary suite offers a beautiful double sinked vanity and oversized shower plus extra large closet. Many, many updates including richly stained wood floors, fresh paint, recessed lighting, replaced double paned windows, Plantation shutters, 2021 Lennox 16 Seer complete HVAC, backyard gutter discharge line and French drains. Truly a jewel box for those desiring a low maintenance, lock and leave opportunity!
Conveniently located near shopping, restaurants and major highways. This is a ten - move in ready!!
Listing Agent
Ebby Halliday, REALTORS Brokerage Phone: 214-210-1500 License #0402300 Listed on: 07/16/2025

Home Details
Home Type
- Single Family
Est. Annual Taxes
- $9,348
Year Built
- Built in 1980
Lot Details
- 6,344 Sq Ft Lot
- Lot Dimensions are 50x115
- Cul-De-Sac
- Wood Fence
- Landscaped
- Interior Lot
- Sprinkler System
- Few Trees
- Back Yard
HOA Fees
- $59 Monthly HOA Fees
Parking
- 2 Car Attached Garage
- Front Facing Garage
- Multiple Garage Doors
- Garage Door Opener
- Additional Parking
Home Design
- Contemporary Architecture
- Traditional Architecture
- Brick Exterior Construction
- Slab Foundation
- Composition Roof
Interior Spaces
- 1,409 Sq Ft Home
- 1-Story Property
- Open Floorplan
- Vaulted Ceiling
- Ceiling Fan
- Skylights
- Recessed Lighting
- Chandelier
- Decorative Lighting
- Wood Burning Fireplace
- Fireplace With Gas Starter
- Plantation Shutters
- Engineered Wood Flooring
Kitchen
- Electric Oven
- Electric Cooktop
- Microwave
- Dishwasher
- Kitchen Island
- Granite Countertops
- Disposal
Bedrooms and Bathrooms
- 2 Bedrooms
- Walk-In Closet
- 2 Full Bathrooms
Laundry
- Laundry in Hall
- Washer and Gas Dryer Hookup
Outdoor Features
- Patio
Schools
- Bush Elementary School
- White High School
Utilities
- Central Heating and Cooling System
- Heating System Uses Natural Gas
- Vented Exhaust Fan
- Gas Water Heater
- High Speed Internet
- Phone Available
- Cable TV Available
Listing and Financial Details
- Legal Lot and Block 36 / F
- Assessor Parcel Number 10000926100350000
Community Details
Overview
- Association fees include ground maintenance
- Addison Timbers HOA Inc. Association
- Midway Meadows Subdivision
Recreation
- Fitness Center
- Community Pool
Map
Home Values in the Area
Average Home Value in this Area
Tax History
| Year | Tax Paid | Tax Assessment Tax Assessment Total Assessment is a certain percentage of the fair market value that is determined by local assessors to be the total taxable value of land and additions on the property. | Land | Improvement |
|---|---|---|---|---|
| 2025 | $9,348 | $473,520 | $100,000 | $373,520 |
| 2024 | $9,348 | $437,950 | $100,000 | $337,950 |
| 2023 | $9,348 | $364,000 | $80,000 | $284,000 |
| 2022 | $8,622 | $364,670 | $80,000 | $284,670 |
| 2021 | $8,656 | $349,130 | $60,000 | $289,130 |
| 2020 | $6,149 | $241,600 | $60,000 | $181,600 |
| 2019 | $6,326 | $241,600 | $60,000 | $181,600 |
| 2018 | $3,034 | $241,600 | $60,000 | $181,600 |
| 2017 | $6,033 | $241,600 | $60,000 | $181,600 |
| 2016 | $5,405 | $216,440 | $50,000 | $166,440 |
| 2015 | $3,551 | $207,460 | $50,000 | $157,460 |
| 2014 | $3,551 | $203,380 | $50,000 | $153,380 |
Property History
| Date | Event | Price | Change | Sq Ft Price |
|---|---|---|---|---|
| 08/11/2025 08/11/25 | Price Changed | $475,000 | -4.0% | $337 / Sq Ft |
| 07/16/2025 07/16/25 | For Sale | $495,000 | +41.5% | $351 / Sq Ft |
| 03/05/2021 03/05/21 | Sold | -- | -- | -- |
| 02/02/2021 02/02/21 | Pending | -- | -- | -- |
| 01/04/2021 01/04/21 | For Sale | $349,900 | -- | $248 / Sq Ft |
Purchase History
| Date | Type | Sale Price | Title Company |
|---|---|---|---|
| Vendors Lien | -- | Chicago Title | |
| Vendors Lien | -- | Rtt | |
| Vendors Lien | -- | Stc | |
| Special Warranty Deed | -- | None Available |
Mortgage History
| Date | Status | Loan Amount | Loan Type |
|---|---|---|---|
| Open | $279,200 | Purchase Money Mortgage | |
| Previous Owner | $125,000 | New Conventional | |
| Previous Owner | $165,000 | Purchase Money Mortgage |
Similar Homes in Addison, TX
Source: North Texas Real Estate Information Systems (NTREIS)
MLS Number: 20995166
APN: 10000926199350000
- 4144 Towne Green Cir
- 4112 Pokolodi Cir
- 4158 Towne Green Cir
- 4160 Towne Green Cir
- 4141 Towne Green Cir
- 14826 Le Grande Dr
- 4019 Bobbin Ln
- 14902 Le Grande Dr
- 4045 Morman Ln
- 4020 Morman Ln
- 4049 Rive Ln
- 5029 Magnolia St
- 14683 Plage Ln
- 4094 Runyon Rd
- 4066 Oak St
- 4128 Runyon Rd
- 4120 Runyon Rd
- 4112 Runyon Rd
- 4037 Azure Ln
- 4130 Proton Dr Unit 47B
- 4017 Dome Dr
- 4067 Beltway Dr Unit 111
- 14989 Oak St
- 4126 Runyon Rd
- 4124 Runyon Rd
- 4051 Beltway Dr
- 4150 Belt Line Rd
- 3942 Sugar Tree Way
- 3890 Everwood Ln
- 4040 Spring Valley Rd
- 14700 Marsh Ln
- 14584 Whitman Ct
- 4000 Parkside Center Blvd
- 3950-3990 Spring Valley Rd
- 4022 Parkside Center Blvd
- 4030 Vitruvian Way
- 3990 Vitruvian Way
- 3721 Spring Valley Rd
- 3635 Garden Brook Dr Unit 15100
- 3635 Garden Brook Dr Unit 17100
