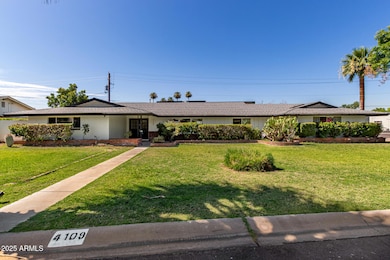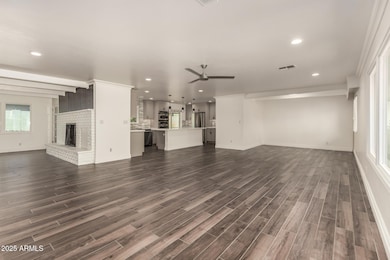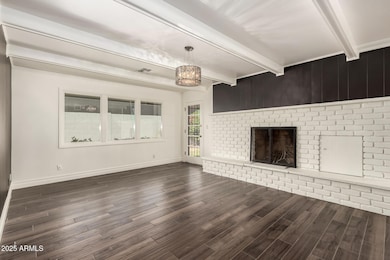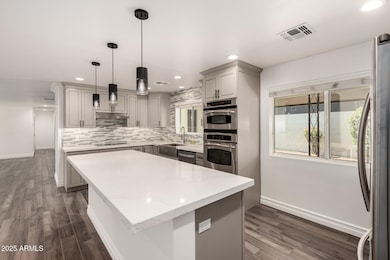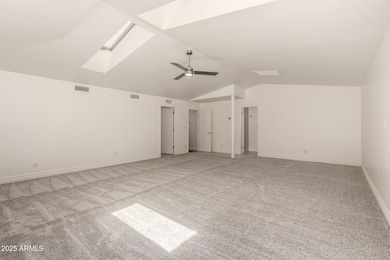4109 N 33rd Place Phoenix, AZ 85018
Camelback East Village NeighborhoodHighlights
- Two Primary Bathrooms
- Vaulted Ceiling
- No HOA
- Phoenix Coding Academy Rated A
- Corner Lot
- Covered Patio or Porch
About This Home
Don't miss this rare opportunity to live in this stunning, one-of-a-kind mid-century modern remodel in the heart of Arcadia Lite! Perfectly positioned on a massive corner lot with exceptional curb appeal, this beautifully updated home offers the perfect blend of style, space, and location- just minutes from the best that Central Phoenix has to offer. This is one of the most sought-after neighborhoods in Phoenix. Step inside to a spacious open-concept floor plan that seamlessly blends timeless charm with modern luxury. The welcoming great room flows into a formal dining area featuring an elegant white brick fireplace—perfect for entertaining. The designer kitchen is a showstopper, boasting an oversized 9' x 4' center island, sleek grey maple cabinetry, and premium white quartz countertops. A cozy breakfast nook completes the space, offering style and functionality in every detail. Homes like this rarely come available, come see it today and prepare to be impressed! Home has been freshly painted and new carpet installed.
Home Details
Home Type
- Single Family
Est. Annual Taxes
- $6,898
Year Built
- Built in 1954
Lot Details
- 0.27 Acre Lot
- Block Wall Fence
- Corner Lot
- Front and Back Yard Sprinklers
- Sprinklers on Timer
- Grass Covered Lot
Home Design
- Cellulose Insulation
- Composition Roof
- Block Exterior
Interior Spaces
- 3,229 Sq Ft Home
- 1-Story Property
- Vaulted Ceiling
- Ceiling Fan
- Skylights
- Double Pane Windows
- ENERGY STAR Qualified Windows with Low Emissivity
- Vinyl Clad Windows
- Solar Screens
- Family Room with Fireplace
Kitchen
- Breakfast Area or Nook
- Eat-In Kitchen
- Breakfast Bar
- Built-In Microwave
- Kitchen Island
Flooring
- Carpet
- Tile
Bedrooms and Bathrooms
- 4 Bedrooms
- Two Primary Bathrooms
- Primary Bathroom is a Full Bathroom
- 3 Bathrooms
- Double Vanity
- Bathtub With Separate Shower Stall
Laundry
- Laundry in unit
- Washer
Parking
- 3 Open Parking Spaces
- 2 Detached Carport Spaces
Outdoor Features
- Covered Patio or Porch
- Outdoor Storage
Location
- Property is near a bus stop
Schools
- Biltmore Preparatory Academy Elementary And Middle School
- Camelback High School
Utilities
- Zoned Heating and Cooling System
- Heating System Uses Natural Gas
- High Speed Internet
- Cable TV Available
Community Details
- No Home Owners Association
- Whitcombs Roundup Ranchos Subdivision
Listing and Financial Details
- Property Available on 8/4/25
- 6-Month Minimum Lease Term
- Tax Lot 30
- Assessor Parcel Number 170-29-031
Map
Source: Arizona Regional Multiple Listing Service (ARMLS)
MLS Number: 6901229
APN: 170-29-031
- 4030 N 33rd Place
- 4020 N 33rd Place
- 4142 N 35th St
- 4020 N 34th St
- 4002 N 33rd Place
- 3309 E Montecito Ave
- 4220 N 32nd St Unit 5
- 4220 N 32nd St Unit 35
- 4220 N 32nd St Unit 14
- 4220 N 32nd St Unit 7
- 4220 N 32nd St Unit 2
- 4220 N 32nd St Unit 3
- 4220 N 32nd St Unit 4
- 4154 N 35th Place
- 3417 E Montecito Ave
- 3834 N 34th St
- 4144 N 36th St
- 3526 E Piccadilly Rd
- 3818 N 32nd Place
- 4245 N 35th Way
- 4002 N 33rd Place
- 4007 N 34th St
- 4202 N 32nd St Unit F
- 4220 N 32nd St Unit 30
- 4220 N 32nd St Unit 36
- 3828 N 32nd St Unit UPPER
- 3828 N 32nd St Unit 123
- 3828 N 32nd St Unit 229
- 4224 N 36th St
- 3035 E Heatherbrae Dr
- 3102 E Clarendon Ave Unit 102A
- 4225 N 36th St Unit 9
- 3833 N 30th St
- 3033 E Devonshire Ave Unit 3034
- 3814 N 36th St
- 3033 E Devonshire Ave
- 3540 E Montecito Ave Unit 1
- 3540 E Montecito Ave Unit 3
- 3609 E Fairmount Ave
- 4402 N 36th St

