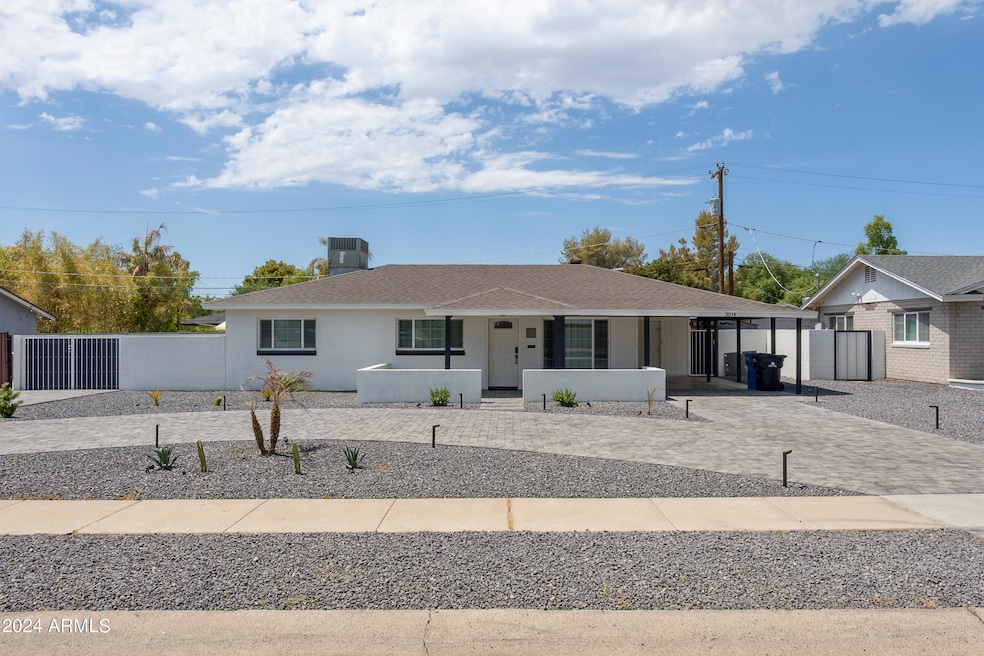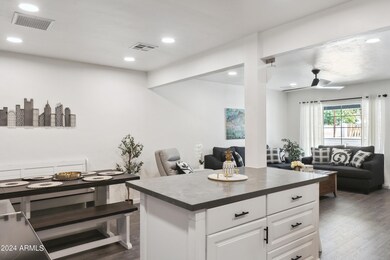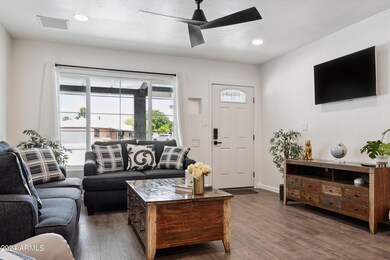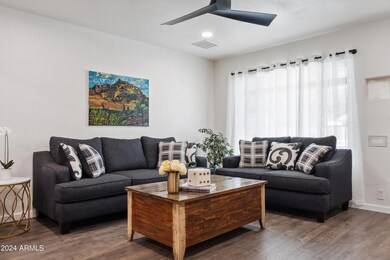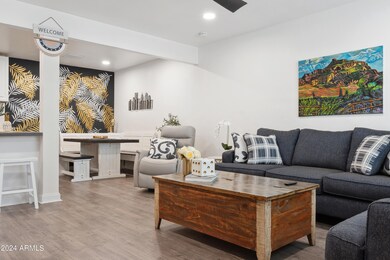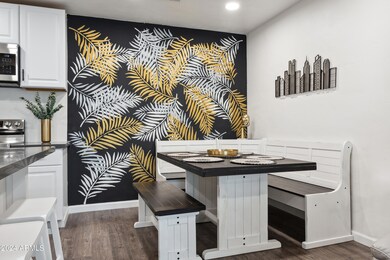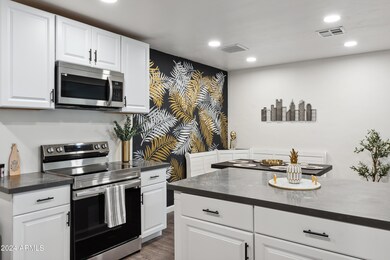3814 N 36th St Phoenix, AZ 85018
Camelback East Village NeighborhoodHighlights
- Furnished
- No HOA
- Double Pane Windows
- Phoenix Coding Academy Rated A
- Eat-In Kitchen
- Double Vanity
About This Home
Welcome to your new rental home in lower Arcadia! This single-family residence boasts comfort and convenience in every corner. With four bedrooms and two bathrooms, this spacious abode offers ample space for families or individuals alike.
Situated on a lovely irrigated lot, the outdoor space is a sanctuary of relaxation. Enjoy the spacious patio, perfect for outdoor dining or simply unwinding under the Arizona sky. Additionally, the RV gate provides convenient access for those with recreational vehicles or extra storage needs.
This fully furnished house provides all of your living essentials for your stay whether longer term or shorter term. Inquire about term options and pricing.
Options are available to remove all the furnishings to rent is long term unfurnished. Step into the heart of the home and discover a kitchen that is sure to impress. Adorned with modern appliances and featuring a convenient island with seating, it provides ample space for both meal preparation and storage, ensuring a clutter-free environment. Adjacent to the kitchen, a cozy breakfast nook awaits, offering the ideal spot to start your day. Convenience is key with this property, as it is ideally located close to the airport, making travel a breeze. Nearby shopping centers ensure that errands are accomplished with ease, while stylish restaurants offer an array of dining options for every palate.
Listing Agent
Marken Realty Corp Brokerage Email: mcherot@markenusa.com License #SA702213000 Listed on: 04/05/2024
Home Details
Home Type
- Single Family
Est. Annual Taxes
- $2,911
Year Built
- Built in 1953
Lot Details
- 7,932 Sq Ft Lot
- Block Wall Fence
- Artificial Turf
Home Design
- Composition Roof
- Block Exterior
Interior Spaces
- 1,710 Sq Ft Home
- 1-Story Property
- Furnished
- Ceiling Fan
- Double Pane Windows
- Low Emissivity Windows
- Laminate Flooring
Kitchen
- Eat-In Kitchen
- Built-In Microwave
- Kitchen Island
Bedrooms and Bathrooms
- 4 Bedrooms
- Primary Bathroom is a Full Bathroom
- 2 Bathrooms
- Double Vanity
Laundry
- Dryer
- Washer
Parking
- 33 Open Parking Spaces
- 1 Carport Space
Accessible Home Design
- No Interior Steps
Outdoor Features
- Patio
- Outdoor Storage
Schools
- Monte Vista Elementary School
- Creighton Elementary Middle School
- Camelback High School
Utilities
- Central Air
- Heating Available
Community Details
- No Home Owners Association
- Pomelo Estates Subdivision
Listing and Financial Details
- $45 Move-In Fee
- 1-Month Minimum Lease Term
- $45 Application Fee
- Tax Lot 4
- Assessor Parcel Number 127-27-052
Map
Source: Arizona Regional Multiple Listing Service (ARMLS)
MLS Number: 6687344
APN: 127-27-052
- 3628 E Clarendon Ave
- 3526 E Piccadilly Rd
- 3813 N 37th St
- 3415 N 36th St Unit 3
- 4020 N 34th St
- 3619 E Monterosa St Unit 101
- 3619 E Monterosa St Unit 202
- 3703 E Mitchell Dr
- 4002 N 33rd Place
- 3637 E Monterosa St Unit 8
- 3401 N 37th St Unit 14
- 4030 N 33rd Place
- 4142 N 35th St
- 3834 E Clarendon Ave
- 4206 N 38th St Unit 1
- 3221 N 37th St Unit 10
- 3221 N 37th St Unit 26
- 3807 E Devonshire Ave
- 3828 E Monterosa St
- 4245 N 35th Way
- 3524 N 36th St
- 3622 N 38th St Unit 22
- 3622 N 38th St Unit 8
- 3416 N 37th St Unit 11
- 3744 E Amelia Ave
- 3619 E Monterosa St Unit 209
- 4002 N 33rd Place
- 3401 N 37th St Unit 13
- 3221 N 36th St
- 3232 N 37th St Unit 109
- 3406 N 38th St
- 4225 N 36th St Unit 9
- 4206 N 38th St Unit 3
- 3151 N 36th St Unit 1
- 3850 E Osborn Rd
- 3141 N 37th St Unit 11
- 3522 E Cheery Lynn Rd
- 3736 E Glenrosa Ave
- 3732 E Glenrosa Ave
- 3158 E Clarendon Ave
