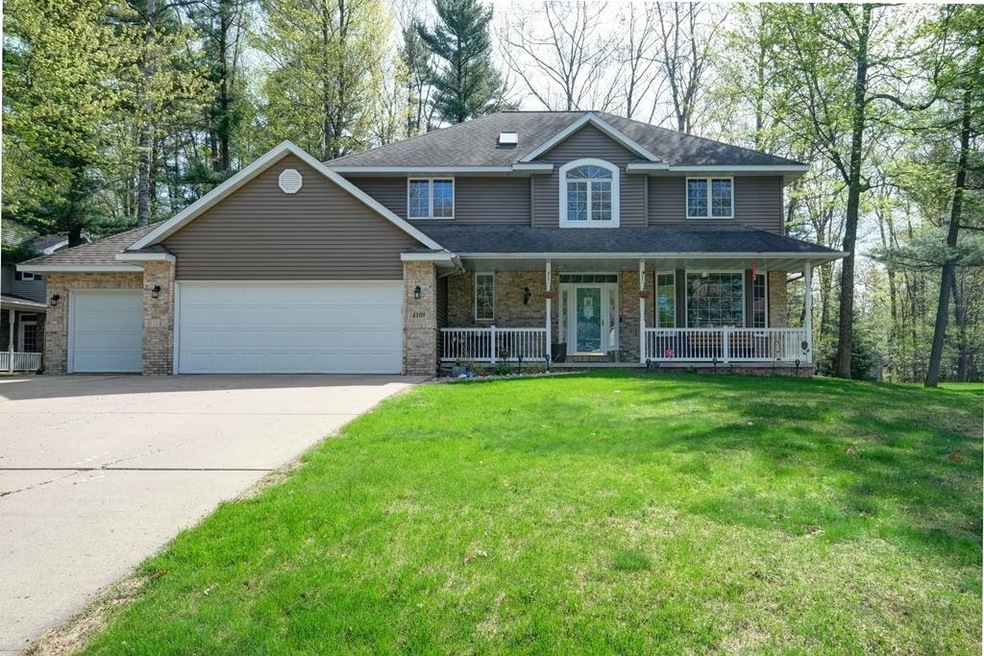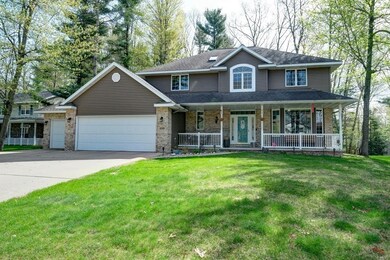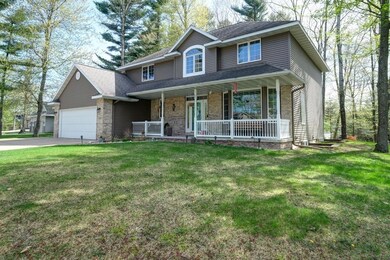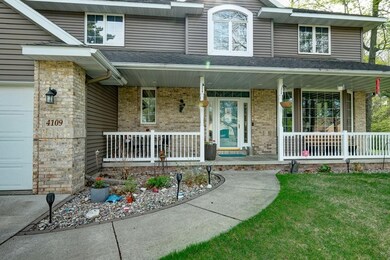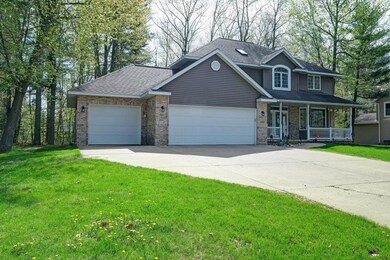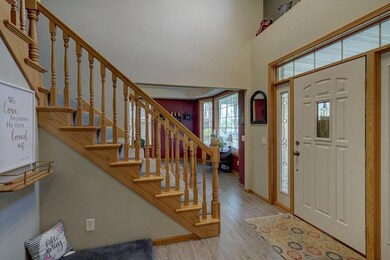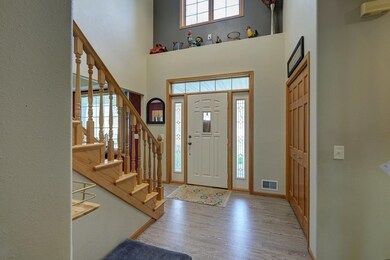
4109 Oak Terrace Schofield, WI 54476
Highlights
- Open Floorplan
- Deck
- <<bathWithWhirlpoolToken>>
- Riverside Elementary School Rated A
- Vaulted Ceiling
- 2 Fireplaces
About This Home
As of October 2024Recently updated extraordinary Weston spacious 2 story in River Pines Subdivision. Close to Eau Claire River, schools, shopping and highways. Spacious open kitchen with newer granite countertops and ceramic backsplash. Huge island and dinette with separate large formal dining room. Open main floor great room with cozy fireplace. Huge deck off dinette in backyard. Main floor laundry. All newer stainless steel appliances included. Newer carpet throughout. 2 fireplaces. 4 bedrooms all on upper level with beautiful master suite with private bath and 2 sinks, jetted tub and spacious walk-in closets. Finished lower featuring daylight windows, built-ins and in-floor heat to keep you comfortable. Fabulous large lot with super landscaping. Oversized 3+ car garage too with basement access. Schedule your tour today!
Home Details
Home Type
- Single Family
Est. Annual Taxes
- $6,432
Year Built
- Built in 2001
Lot Details
- 0.37 Acre Lot
- Level Lot
Home Design
- Shingle Roof
- Vinyl Siding
Interior Spaces
- 2-Story Property
- Open Floorplan
- Vaulted Ceiling
- Ceiling Fan
- 2 Fireplaces
- Gas Log Fireplace
- Window Treatments
- Lower Floor Utility Room
- Finished Basement
- Basement Fills Entire Space Under The House
Kitchen
- Range<<rangeHoodToken>>
- <<microwave>>
- Dishwasher
- Disposal
Flooring
- Carpet
- Tile
- Vinyl
Bedrooms and Bathrooms
- 4 Bedrooms
- Walk-In Closet
- Bathroom on Main Level
- <<bathWithWhirlpoolToken>>
Laundry
- Laundry on main level
- Dryer
- Washer
Home Security
- Carbon Monoxide Detectors
- Fire and Smoke Detector
Parking
- 3 Car Attached Garage
- Garage Door Opener
- Driveway Level
Outdoor Features
- Deck
- Porch
Utilities
- Forced Air Heating and Cooling System
- Natural Gas Water Heater
- Public Septic
- High Speed Internet
- Cable TV Available
Listing and Financial Details
- Assessor Parcel Number 192 2808 103 0111
Ownership History
Purchase Details
Home Financials for this Owner
Home Financials are based on the most recent Mortgage that was taken out on this home.Purchase Details
Home Financials for this Owner
Home Financials are based on the most recent Mortgage that was taken out on this home.Similar Homes in Schofield, WI
Home Values in the Area
Average Home Value in this Area
Purchase History
| Date | Type | Sale Price | Title Company |
|---|---|---|---|
| Warranty Deed | $399,000 | Avenue Title Services | |
| Warranty Deed | $395,000 | Atty Paul E Duerst |
Mortgage History
| Date | Status | Loan Amount | Loan Type |
|---|---|---|---|
| Previous Owner | $80,000 | New Conventional | |
| Previous Owner | $120,000 | New Conventional | |
| Previous Owner | $80,000 | New Conventional | |
| Previous Owner | $44,000 | Credit Line Revolving | |
| Previous Owner | $282,400 | New Conventional | |
| Previous Owner | $29,200 | Credit Line Revolving | |
| Previous Owner | $233,600 | New Conventional | |
| Previous Owner | $50,000 | Credit Line Revolving | |
| Previous Owner | $100,000 | Unknown |
Property History
| Date | Event | Price | Change | Sq Ft Price |
|---|---|---|---|---|
| 06/24/2025 06/24/25 | Price Changed | $499,000 | -4.9% | $150 / Sq Ft |
| 06/05/2025 06/05/25 | Price Changed | $524,900 | -2.8% | $158 / Sq Ft |
| 05/05/2025 05/05/25 | For Sale | $539,900 | +35.3% | $163 / Sq Ft |
| 10/24/2024 10/24/24 | Sold | $399,000 | 0.0% | $120 / Sq Ft |
| 09/12/2024 09/12/24 | For Sale | $399,000 | +1.0% | $120 / Sq Ft |
| 07/01/2022 07/01/22 | Sold | $395,000 | 0.0% | $115 / Sq Ft |
| 05/16/2022 05/16/22 | For Sale | $395,000 | +51.9% | $115 / Sq Ft |
| 04/11/2012 04/11/12 | Sold | $260,000 | -17.4% | $79 / Sq Ft |
| 02/28/2012 02/28/12 | Pending | -- | -- | -- |
| 10/21/2011 10/21/11 | For Sale | $314,900 | -- | $95 / Sq Ft |
Tax History Compared to Growth
Tax History
| Year | Tax Paid | Tax Assessment Tax Assessment Total Assessment is a certain percentage of the fair market value that is determined by local assessors to be the total taxable value of land and additions on the property. | Land | Improvement |
|---|---|---|---|---|
| 2024 | $6,432 | $407,400 | $31,700 | $375,700 |
| 2023 | $7,635 | $328,500 | $31,600 | $296,900 |
| 2022 | $7,991 | $328,500 | $31,600 | $296,900 |
| 2021 | $7,775 | $328,500 | $31,600 | $296,900 |
| 2020 | $7,669 | $328,500 | $31,600 | $296,900 |
| 2019 | $7,492 | $328,500 | $31,600 | $296,900 |
| 2018 | $7,146 | $328,500 | $31,600 | $296,900 |
| 2017 | $6,964 | $328,500 | $31,600 | $296,900 |
| 2016 | $6,883 | $328,500 | $31,600 | $296,900 |
| 2015 | $6,686 | $328,500 | $31,600 | $296,900 |
| 2014 | $6,611 | $328,500 | $31,600 | $296,900 |
Agents Affiliated with this Home
-
Austin Solomon

Seller's Agent in 2025
Austin Solomon
COLDWELL BANKER ACTION
(715) 212-4693
24 in this area
163 Total Sales
-
BRITTANY BURNS

Seller's Agent in 2024
BRITTANY BURNS
FIRST WEBER
(651) 347-0833
4 in this area
28 Total Sales
-
Holly Hettinga

Buyer's Agent in 2024
Holly Hettinga
COLDWELL BANKER ACTION
(715) 302-2990
155 in this area
1,091 Total Sales
-
Yvonne Prey

Seller's Agent in 2022
Yvonne Prey
COLDWELL BANKER ACTION
(715) 571-7653
5 in this area
110 Total Sales
-
SCOTT WESSEL
S
Buyer's Agent in 2022
SCOTT WESSEL
WISCONSIN REAL ESTATE CO. LLC
(715) 572-4636
3 in this area
122 Total Sales
-
Gizo Ujarmeli

Seller's Agent in 2012
Gizo Ujarmeli
AMAXIMMO LLC
(715) 841-0015
65 in this area
677 Total Sales
Map
Source: Central Wisconsin Multiple Listing Service
MLS Number: 22202129
APN: 192-2808-103-0111
- 4112 River Bend Rd
- 6304 Perch Dr
- 3806 Muskie Dr
- 3725 Muskie Dr
- 3711 Muskie Dr
- 3820 Muskie Dr
- 3816 Muskie Dr
- 3810 Muskie Dr
- 3802 Muskie Dr
- 3714 Muskie Dr
- 3706 Muskie Dr
- 3710 Muskie Dr
- 6308 Perch Dr
- 6312 Perch Dr
- 5406 Rock Rapids Dr
- 5907 Isaiah St
- 5908 Quentin St
- 5102 Ross Ave
- 5203 von Kanel St
- 5406 Scott St
