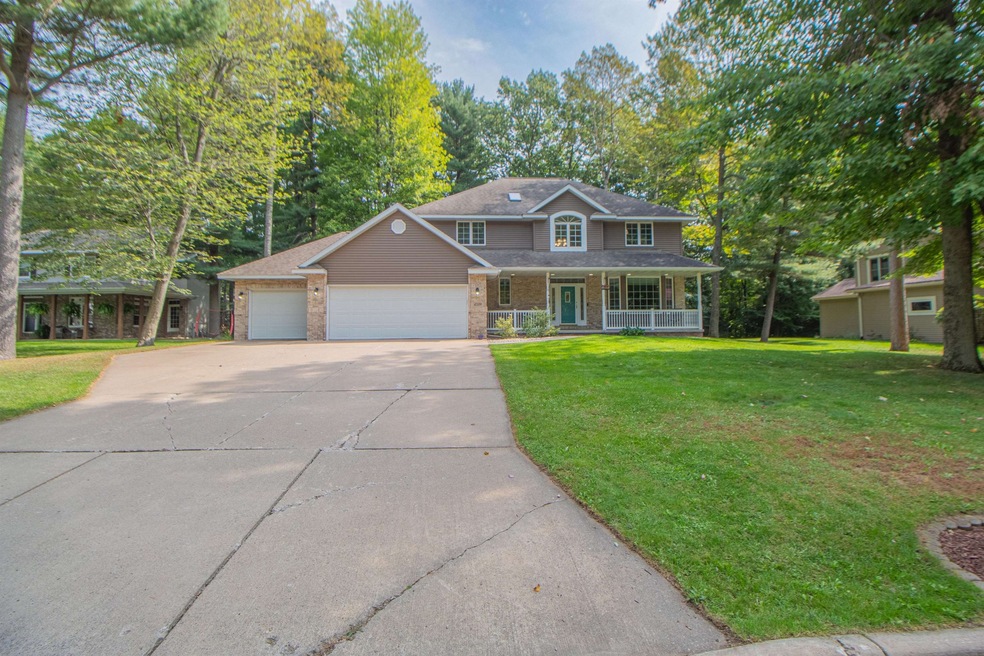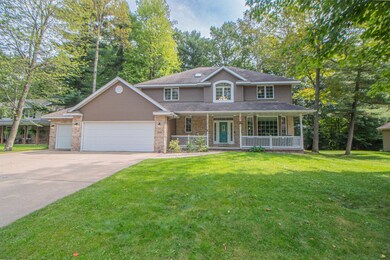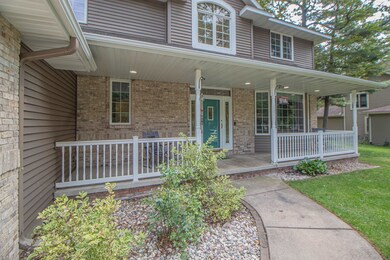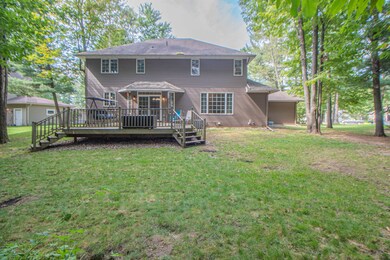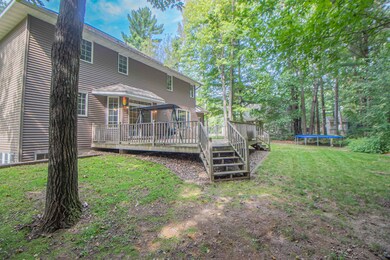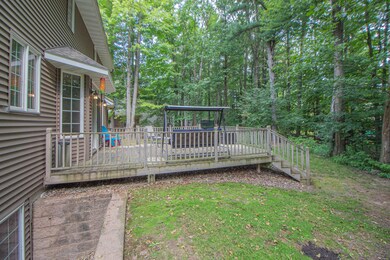
4109 Oak Terrace Schofield, WI 54476
Highlights
- Deck
- 2 Fireplaces
- 3 Car Attached Garage
- Riverside Elementary School Rated A
- First Floor Utility Room
- Bathroom on Main Level
About This Home
As of October 2024Welcome to 4109 Oak Terrace, a beautifully maintained home nestled in the serene and desirable community of Weston, Wisconsin. This charming residence boasts an inviting exterior with classic architectural details and a well-manicured lawn, creating a warm and welcoming curb appeal. Step inside to discover a thoughtfully designed floor plan that maximizes space and natural light. The spacious living area features large windows that fill the room with an abundance of sunlight, highlighting the elegant flooring and cozy fireplace—perfect for relaxing evenings. The open-concept design seamlessly flows into the dining area and modern kitchen, where you'll find updated appliances, ample cabinetry, and a convenient breakfast bar for casual dining. The home offers 4 comfortable bedrooms, including a master suite with a private bathroom and generous closet space. Additional bedrooms provide flexibility for family, guests, or a home office. Each room is designed with attention to detail and offers a peaceful retreat.
Last Agent to Sell the Property
FIRST WEBER Brokerage Email: homeinfo@firstweber.com License #82451-94 Listed on: 09/12/2024

Home Details
Home Type
- Single Family
Est. Annual Taxes
- $7,635
Year Built
- Built in 2001
Parking
- 3 Car Attached Garage
Home Design
- Brick Exterior Construction
- Shingle Roof
- Composition Roof
- Vinyl Siding
- Composition Shingle
Interior Spaces
- 2-Story Property
- 2 Fireplaces
- First Floor Utility Room
- Finished Basement
Kitchen
- Range<<rangeHoodToken>>
- <<microwave>>
- Dishwasher
- Disposal
Flooring
- Carpet
- Laminate
- Tile
Bedrooms and Bathrooms
- 4 Bedrooms
- Bathroom on Main Level
Laundry
- Dryer
- Washer
Utilities
- Forced Air Heating and Cooling System
- Natural Gas Water Heater
- Public Septic
Additional Features
- Deck
- 0.37 Acre Lot
Listing and Financial Details
- Assessor Parcel Number 19228081030111
Ownership History
Purchase Details
Home Financials for this Owner
Home Financials are based on the most recent Mortgage that was taken out on this home.Purchase Details
Home Financials for this Owner
Home Financials are based on the most recent Mortgage that was taken out on this home.Similar Homes in Schofield, WI
Home Values in the Area
Average Home Value in this Area
Purchase History
| Date | Type | Sale Price | Title Company |
|---|---|---|---|
| Warranty Deed | $399,000 | Avenue Title Services | |
| Warranty Deed | $395,000 | Atty Paul E Duerst |
Mortgage History
| Date | Status | Loan Amount | Loan Type |
|---|---|---|---|
| Previous Owner | $80,000 | New Conventional | |
| Previous Owner | $120,000 | New Conventional | |
| Previous Owner | $80,000 | New Conventional | |
| Previous Owner | $44,000 | Credit Line Revolving | |
| Previous Owner | $282,400 | New Conventional | |
| Previous Owner | $29,200 | Credit Line Revolving | |
| Previous Owner | $233,600 | New Conventional | |
| Previous Owner | $50,000 | Credit Line Revolving | |
| Previous Owner | $100,000 | Unknown |
Property History
| Date | Event | Price | Change | Sq Ft Price |
|---|---|---|---|---|
| 06/24/2025 06/24/25 | Price Changed | $499,000 | -4.9% | $150 / Sq Ft |
| 06/05/2025 06/05/25 | Price Changed | $524,900 | -2.8% | $158 / Sq Ft |
| 05/05/2025 05/05/25 | For Sale | $539,900 | +35.3% | $163 / Sq Ft |
| 10/24/2024 10/24/24 | Sold | $399,000 | 0.0% | $120 / Sq Ft |
| 09/12/2024 09/12/24 | For Sale | $399,000 | +1.0% | $120 / Sq Ft |
| 07/01/2022 07/01/22 | Sold | $395,000 | 0.0% | $115 / Sq Ft |
| 05/16/2022 05/16/22 | For Sale | $395,000 | +51.9% | $115 / Sq Ft |
| 04/11/2012 04/11/12 | Sold | $260,000 | -17.4% | $79 / Sq Ft |
| 02/28/2012 02/28/12 | Pending | -- | -- | -- |
| 10/21/2011 10/21/11 | For Sale | $314,900 | -- | $95 / Sq Ft |
Tax History Compared to Growth
Tax History
| Year | Tax Paid | Tax Assessment Tax Assessment Total Assessment is a certain percentage of the fair market value that is determined by local assessors to be the total taxable value of land and additions on the property. | Land | Improvement |
|---|---|---|---|---|
| 2024 | $6,432 | $407,400 | $31,700 | $375,700 |
| 2023 | $7,635 | $328,500 | $31,600 | $296,900 |
| 2022 | $7,991 | $328,500 | $31,600 | $296,900 |
| 2021 | $7,775 | $328,500 | $31,600 | $296,900 |
| 2020 | $7,669 | $328,500 | $31,600 | $296,900 |
| 2019 | $7,492 | $328,500 | $31,600 | $296,900 |
| 2018 | $7,146 | $328,500 | $31,600 | $296,900 |
| 2017 | $6,964 | $328,500 | $31,600 | $296,900 |
| 2016 | $6,883 | $328,500 | $31,600 | $296,900 |
| 2015 | $6,686 | $328,500 | $31,600 | $296,900 |
| 2014 | $6,611 | $328,500 | $31,600 | $296,900 |
Agents Affiliated with this Home
-
Austin Solomon

Seller's Agent in 2025
Austin Solomon
COLDWELL BANKER ACTION
(715) 212-4693
24 in this area
161 Total Sales
-
BRITTANY BURNS

Seller's Agent in 2024
BRITTANY BURNS
FIRST WEBER
(651) 347-0833
4 in this area
28 Total Sales
-
Holly Hettinga

Buyer's Agent in 2024
Holly Hettinga
COLDWELL BANKER ACTION
(715) 302-2990
155 in this area
1,091 Total Sales
-
Yvonne Prey

Seller's Agent in 2022
Yvonne Prey
COLDWELL BANKER ACTION
(715) 571-7653
5 in this area
110 Total Sales
-
SCOTT WESSEL
S
Buyer's Agent in 2022
SCOTT WESSEL
WISCONSIN REAL ESTATE CO. LLC
(715) 572-4636
3 in this area
121 Total Sales
-
Gizo Ujarmeli

Seller's Agent in 2012
Gizo Ujarmeli
AMAXIMMO LLC
(715) 841-0015
64 in this area
676 Total Sales
Map
Source: Central Wisconsin Multiple Listing Service
MLS Number: 22404291
APN: 192-2808-103-0111
- 4112 River Bend Rd
- 6304 Perch Dr
- 3806 Muskie Dr
- 3725 Muskie Dr
- 3711 Muskie Dr
- 3820 Muskie Dr
- 3816 Muskie Dr
- 3810 Muskie Dr
- 3802 Muskie Dr
- 3714 Muskie Dr
- 3706 Muskie Dr
- 3710 Muskie Dr
- 6308 Perch Dr
- 6312 Perch Dr
- 5406 Rock Rapids Dr
- 5907 Isaiah St
- 3503 Makenzie Dr
- 5908 Quentin St
- 5102 Ross Ave
- 5203 von Kanel St
