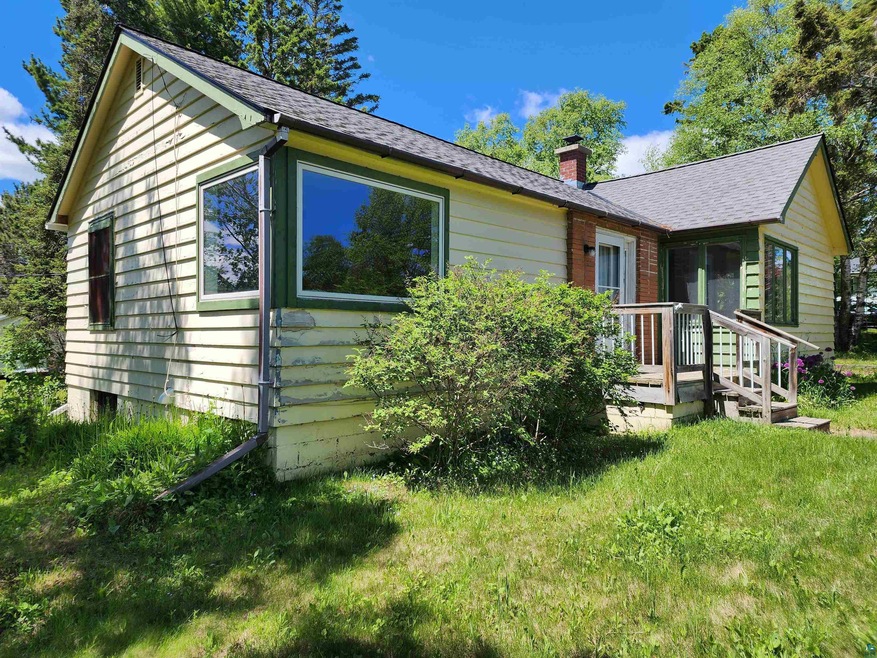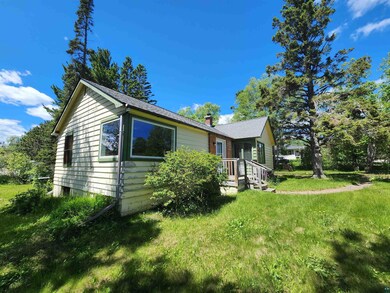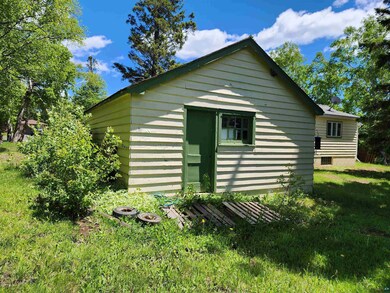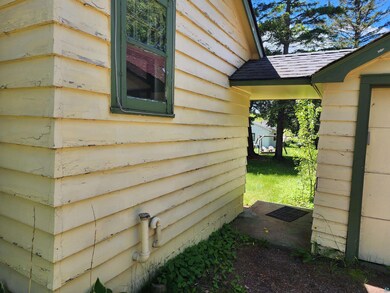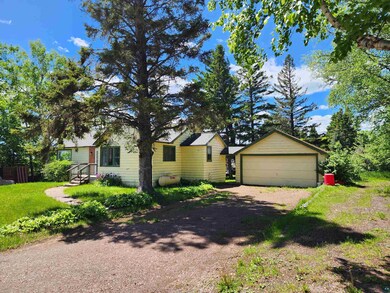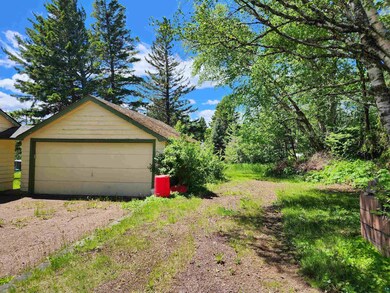
411 2nd Ave W Grand Marais, MN 55604
Highlights
- Ranch Style House
- 2 Car Detached Garage
- Bathroom on Main Level
- No HOA
- Eat-In Kitchen
- 2-minute walk to North Shore Skate Park
About This Home
As of August 2024Conveniently located house with fresh, new updates! Just a few blocks from downtown Grand Marais, in a nice neighborhood, and walking distance from the schools, churches, and pretty much anything town has to offer. Nice sized back yard with spruce trees, lilacs and a firepit. Schedule a showing now, while it's still available!
Home Details
Home Type
- Single Family
Est. Annual Taxes
- $2,691
Year Built
- Built in 1949
Lot Details
- 0.37 Acre Lot
- Lot Dimensions are 122 x 133
Parking
- 2 Car Detached Garage
Home Design
- Ranch Style House
- Brick Exterior Construction
- Concrete Foundation
- Wood Frame Construction
- Asphalt Shingled Roof
- Wood Siding
Interior Spaces
- Basement Fills Entire Space Under The House
- Eat-In Kitchen
Bedrooms and Bathrooms
- 2 Bedrooms
- Bathroom on Main Level
Utilities
- Heating System Uses Oil
Community Details
- No Home Owners Association
Listing and Financial Details
- Assessor Parcel Number 80-159-0050
Similar Homes in Grand Marais, MN
Home Values in the Area
Average Home Value in this Area
Property History
| Date | Event | Price | Change | Sq Ft Price |
|---|---|---|---|---|
| 08/30/2024 08/30/24 | Sold | $315,000 | -4.3% | $263 / Sq Ft |
| 07/08/2024 07/08/24 | Pending | -- | -- | -- |
| 06/29/2024 06/29/24 | Price Changed | $329,000 | -5.7% | $274 / Sq Ft |
| 06/12/2024 06/12/24 | For Sale | $349,000 | +88.6% | $291 / Sq Ft |
| 07/10/2017 07/10/17 | Sold | $185,000 | 0.0% | $79 / Sq Ft |
| 07/10/2017 07/10/17 | For Sale | $185,000 | -- | $79 / Sq Ft |
| 05/18/2017 05/18/17 | Pending | -- | -- | -- |
Tax History Compared to Growth
Tax History
| Year | Tax Paid | Tax Assessment Tax Assessment Total Assessment is a certain percentage of the fair market value that is determined by local assessors to be the total taxable value of land and additions on the property. | Land | Improvement |
|---|---|---|---|---|
| 2023 | $32 | $372,382 | $80,957 | $291,425 |
| 2022 | $2,896 | $330,090 | $72,483 | $257,607 |
| 2021 | $2,752 | $245,833 | $59,636 | $186,197 |
| 2020 | $2,746 | $239,293 | $59,422 | $179,871 |
| 2019 | $2,570 | $239,293 | $59,422 | $179,871 |
| 2018 | $2,590 | $226,300 | $67,200 | $159,100 |
| 2017 | $2,718 | $223,161 | $66,136 | $157,025 |
| 2016 | $2,304 | $213,000 | $50,500 | $162,500 |
| 2015 | $2,176 | $192,300 | $44,600 | $147,700 |
| 2014 | $1,890 | $193,900 | $44,600 | $149,300 |
| 2012 | -- | $211,700 | $42,300 | $169,400 |
Agents Affiliated with this Home
-
Jacob Patten
J
Seller's Agent in 2024
Jacob Patten
Red Pine Realty
(218) 370-8278
111 Total Sales
-
Virginia Detrick Palmer
V
Buyer's Agent in 2024
Virginia Detrick Palmer
Coldwell Banker North Shore
(218) 387-2131
233 Total Sales
-
E
Seller's Agent in 2017
Emily Lien
Lutsen Real Estate Group
Map
Source: Lake Superior Area REALTORS®
MLS Number: 6114272
APN: 80-123-0050
- 411 N Broadway Ave
- 120 W 2nd St
- 500 W 5th St
- 21 E Wisconsin St
- 21 E Wisconsin St Unit 210
- XXX W 5th St
- 335 9th Ave W
- 15 8th Ave W
- 1XX W 13th Ave
- XX Ravenwood Rd
- Lot 6 Quist Rd Unit XX
- 21 Brandon Ln
- 12XX Golf Course Rd
- 1755 E Highway 61
- 363 Birch Dr
- X10 Murphy Dr
- XX9 Murphy Dr
- 205 Fireweed Ln
- 1045 S Shore Dr
- 3X S Shore Dr
