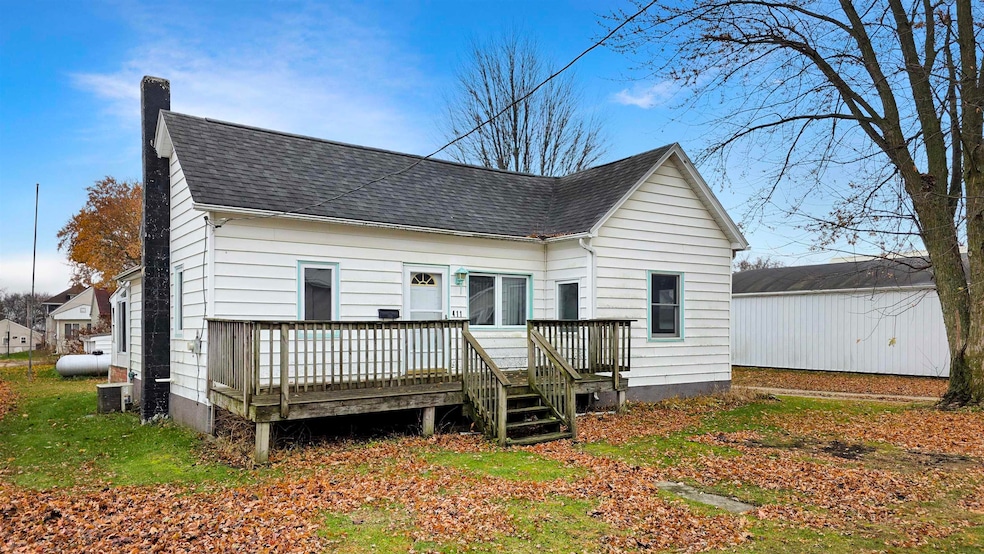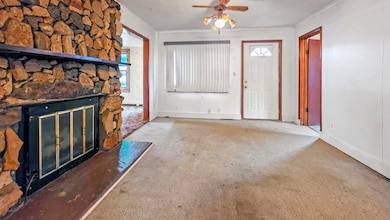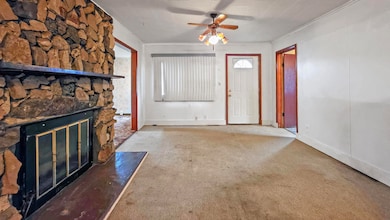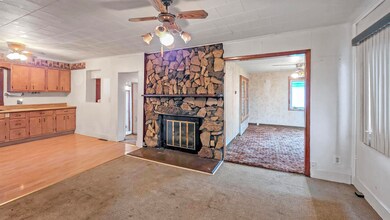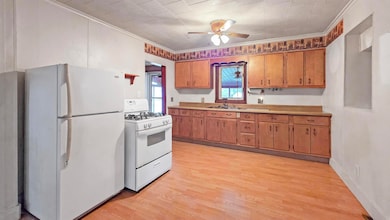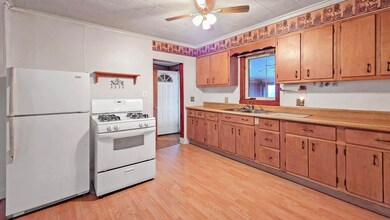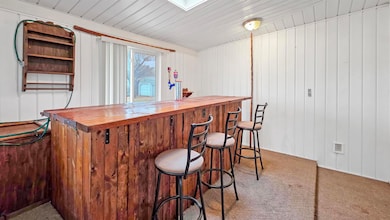Estimated payment $498/month
2
Beds
1
Bath
992
Sq Ft
$75
Price per Sq Ft
Highlights
- Mud Room
- 2 Car Detached Garage
- Bungalow
- Dike-New Hartford Junior High School Rated A-
- Enclosed Patio or Porch
- Forced Air Heating and Cooling System
About This Home
Opportunity abounds with this open floorplan Stout bungalow. 3 Season room, bar area, mudroom, open living/kitchen space. Oversized 2 stall with workshop area. Flexible layout allows for multiple bedrooms or office, family room or den. Living room is centered around the stone hearth fireplace and the front porch is ready for an evening watching the world go by. Fundamentals are there, you add the updates and finishing touches to make this affordable house your home!
Open House Schedule
-
Sunday, November 30, 202512:00 to 1:00 pm11/30/2025 12:00:00 PM +00:0011/30/2025 1:00:00 PM +00:00Add to Calendar
Home Details
Home Type
- Single Family
Est. Annual Taxes
- $1,254
Year Built
- Built in 1915
Lot Details
- 7,000 Sq Ft Lot
- Lot Dimensions are 50x140
- Level Lot
- Property is zoned R-P
Home Design
- Bungalow
- Shingle Roof
- Asphalt Roof
- Vinyl Siding
Interior Spaces
- 992 Sq Ft Home
- Ceiling Fan
- Mud Room
- Living Room with Fireplace
- Free-Standing Range
Bedrooms and Bathrooms
- 2 Bedrooms
- 1 Full Bathroom
Laundry
- Laundry on main level
- Dryer
- Washer
Unfinished Basement
- Interior Basement Entry
- Sump Pump
Parking
- 2 Car Detached Garage
- Workshop in Garage
Outdoor Features
- Enclosed Patio or Porch
Schools
- Dike / New Hartford Elementary And Middle School
- Dike / New Hartford High School
Utilities
- Forced Air Heating and Cooling System
- Gas Water Heater
Listing and Financial Details
- Assessor Parcel Number 891614102003
Map
Create a Home Valuation Report for This Property
The Home Valuation Report is an in-depth analysis detailing your home's value as well as a comparison with similar homes in the area
Home Values in the Area
Average Home Value in this Area
Tax History
| Year | Tax Paid | Tax Assessment Tax Assessment Total Assessment is a certain percentage of the fair market value that is determined by local assessors to be the total taxable value of land and additions on the property. | Land | Improvement |
|---|---|---|---|---|
| 2025 | $1,254 | $107,820 | $6,250 | $101,570 |
| 2024 | $1,254 | $99,460 | $6,250 | $93,210 |
| 2023 | $1,172 | $99,460 | $6,250 | $93,210 |
| 2022 | $1,092 | $77,770 | $5,000 | $72,770 |
| 2021 | $1,092 | $77,770 | $5,000 | $72,770 |
| 2020 | $924 | $63,800 | $5,000 | $58,800 |
| 2019 | $910 | $63,800 | $5,000 | $58,800 |
| 2018 | $898 | $62,450 | $5,000 | $57,450 |
| 2017 | $898 | $62,450 | $5,000 | $57,450 |
| 2016 | $894 | $62,640 | $0 | $0 |
| 2015 | $894 | $58,580 | $0 | $0 |
| 2014 | $826 | $58,580 | $0 | $0 |
Source: Public Records
Property History
| Date | Event | Price | List to Sale | Price per Sq Ft |
|---|---|---|---|---|
| 11/21/2025 11/21/25 | For Sale | $74,500 | -- | $75 / Sq Ft |
Source: Northeast Iowa Regional Board of REALTORS®
Source: Northeast Iowa Regional Board of REALTORS®
MLS Number: NBR20255686
APN: 891614102003
Nearby Homes
- 404 Sawyer St
- 0000 S Ave
- 22805 120th St
- 4 150th St
- 3 150th St
- 2 150th St
- 5 150th St
- 1 150th St
- 1604 Hogan Alley
- 703 Nicklaus Dr
- Building site Tanner Rd
- 32350 Honeytree Ln
- 1103 Commerce Ave
- 1002 Falcon Ave
- 1505 Watson Way
- 1501 Watson Way
- Conn Street Unit Parcel 1531202017
- 1205 Wemple St
- 412 Dickens St
- 509 Lincoln St
- 502 N Johnson St Unit 1
- 2508 Union Rd
- 91 D Ave
- 2206 Thunder Ridge Blvd
- 202 N Magnolia Dr
- 9614 University Ave
- 123 Brentwood Dr
- 1824 University Dr
- 1800 Sheldon Ave
- 1506 Delta Dr
- 1516 Starview Dr
- 1315 1st St W
- 1315 1st St W
- 1305 W 19th St
- 2218 Merner Ave
- 2218 Merner Ave
- 1016 W 20th St Unit 1016
- 1009 W 22nd St Unit 44
- 2109 College St
- 1939 College St
