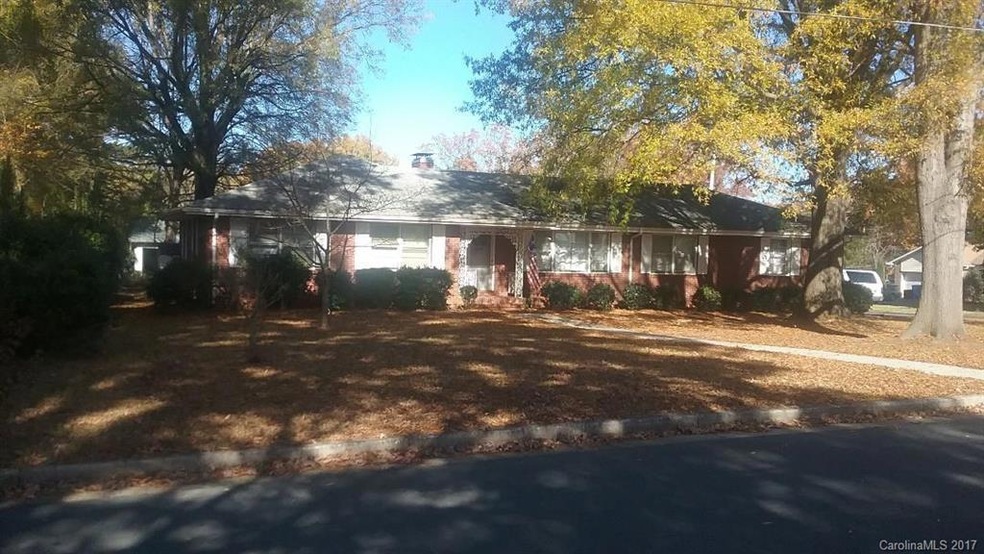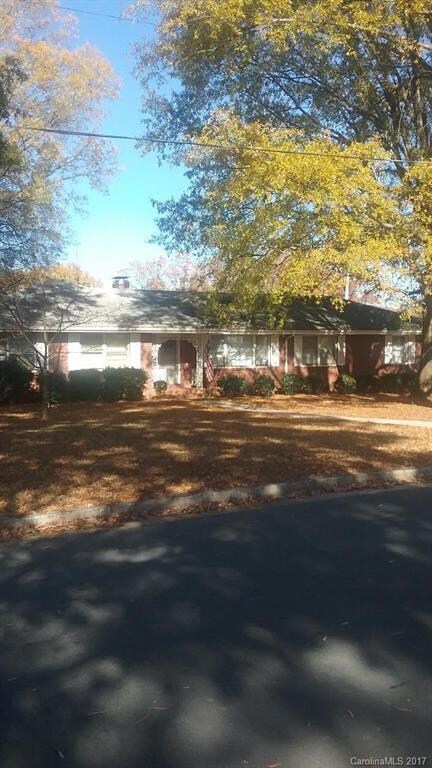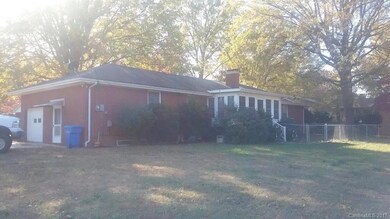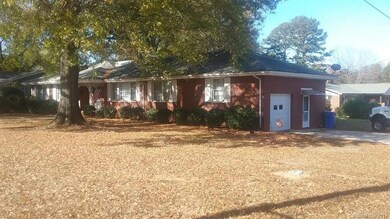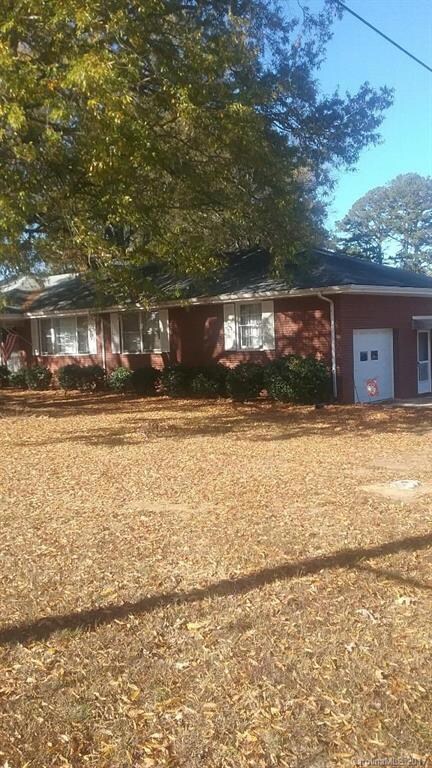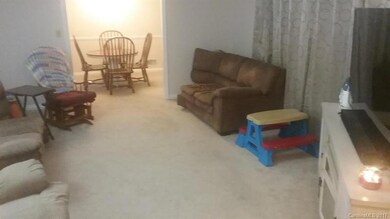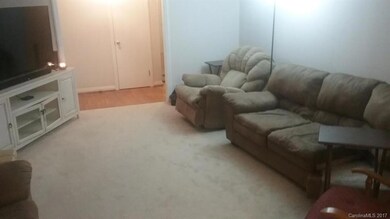
411 Avondale Ave Albemarle, NC 28001
Estimated Value: $262,313 - $302,000
Highlights
- Ranch Style House
- No HOA
- 1 Car Attached Garage
- Corner Lot
- Enclosed Glass Porch
- Laundry Room
About This Home
As of March 2018Beautiful ranch style home with large eat-in kitchen, dining room, family room and cozy sun porch for enjoying the tranquility of your backyard. Plenty of space available in this three bedroom, two bath home. Level corner lot features large front and backyard for outdoor entertaining. Conveniently located to area hospital, shopping and restaurants. Must see!!!
Last Agent to Sell the Property
Michelle Richardson
Century 21 Russ Hollins, Realtors Brokerage Email: michelle.richardson1@century21.com License #279703 Listed on: 11/22/2017
Home Details
Home Type
- Single Family
Est. Annual Taxes
- $1,672
Year Built
- Built in 1961
Lot Details
- 0.95 Acre Lot
- Lot Dimensions are 110x155x112x150
- Corner Lot
- Level Lot
Parking
- 1 Car Attached Garage
- Workshop in Garage
- On-Street Parking
Home Design
- Ranch Style House
- Composition Roof
- Four Sided Brick Exterior Elevation
Interior Spaces
- Ceiling Fan
- Wood Burning Fireplace
- Vinyl Flooring
- Crawl Space
Kitchen
- Electric Oven
- Electric Range
- Dishwasher
Bedrooms and Bathrooms
- 3 Main Level Bedrooms
- 2 Full Bathrooms
Laundry
- Laundry Room
- Electric Dryer Hookup
Attic
- Attic Fan
- Pull Down Stairs to Attic
Outdoor Features
- Enclosed Glass Porch
- Shed
Utilities
- Forced Air Heating System
- Heating System Uses Oil
- Electric Water Heater
- Cable TV Available
Community Details
- No Home Owners Association
- North Forrest Hills Subdivision
Listing and Financial Details
- Assessor Parcel Number 6548 0259 0658
Ownership History
Purchase Details
Home Financials for this Owner
Home Financials are based on the most recent Mortgage that was taken out on this home.Similar Homes in Albemarle, NC
Home Values in the Area
Average Home Value in this Area
Purchase History
| Date | Buyer | Sale Price | Title Company |
|---|---|---|---|
| Shepardson Susan | $115,000 | None Available |
Mortgage History
| Date | Status | Borrower | Loan Amount |
|---|---|---|---|
| Open | Shepardson Susan | $80,000 |
Property History
| Date | Event | Price | Change | Sq Ft Price |
|---|---|---|---|---|
| 03/23/2018 03/23/18 | Sold | $138,000 | -0.6% | $83 / Sq Ft |
| 02/19/2018 02/19/18 | Pending | -- | -- | -- |
| 11/22/2017 11/22/17 | For Sale | $138,900 | -- | $84 / Sq Ft |
Tax History Compared to Growth
Tax History
| Year | Tax Paid | Tax Assessment Tax Assessment Total Assessment is a certain percentage of the fair market value that is determined by local assessors to be the total taxable value of land and additions on the property. | Land | Improvement |
|---|---|---|---|---|
| 2024 | $1,672 | $137,016 | $14,364 | $122,652 |
| 2023 | $1,672 | $137,016 | $14,364 | $122,652 |
| 2022 | $1,672 | $137,016 | $14,364 | $122,652 |
| 2021 | $1,672 | $137,016 | $14,364 | $122,652 |
| 2020 | $1,606 | $123,821 | $12,129 | $111,692 |
| 2019 | $1,622 | $123,821 | $12,129 | $111,692 |
| 2018 | $1,622 | $123,821 | $12,129 | $111,692 |
| 2017 | $1,560 | $123,821 | $12,129 | $111,692 |
| 2016 | $1,410 | $111,938 | $12,768 | $99,170 |
| 2015 | $1,425 | $111,938 | $12,768 | $99,170 |
| 2014 | $1,392 | $111,938 | $12,768 | $99,170 |
Agents Affiliated with this Home
-
M
Seller's Agent in 2018
Michelle Richardson
Century 21 Russ Hollins, Realtors
-
Jennifer Ledford

Buyer's Agent in 2018
Jennifer Ledford
EXP Realty LLC Ballantyne
(704) 607-6996
125 Total Sales
Map
Source: Canopy MLS (Canopy Realtor® Association)
MLS Number: 3340841
APN: 6548-02-59-0658
- 411 Avondale Ave
- 903 Sharon Rd
- 903 Sharon Rd
- 401 Avondale Ave
- 400 Avondale Ave
- 902 Sharon Rd
- 900 Sharon Rd
- 905 Sharon Rd
- 905 Sharon Rd
- 1012 N 6th St
- 523 Avondale Ave
- 910 Sharon Rd
- 525 Avondale Ave
- 930 N 6th St
- 0630 Hawthorn Ave Unit 4
- 933 N 6th St
- 529 Avondale Ave
- 1007 Northbrook St
- 518 Avondale Ave
- 931 N 6th St
