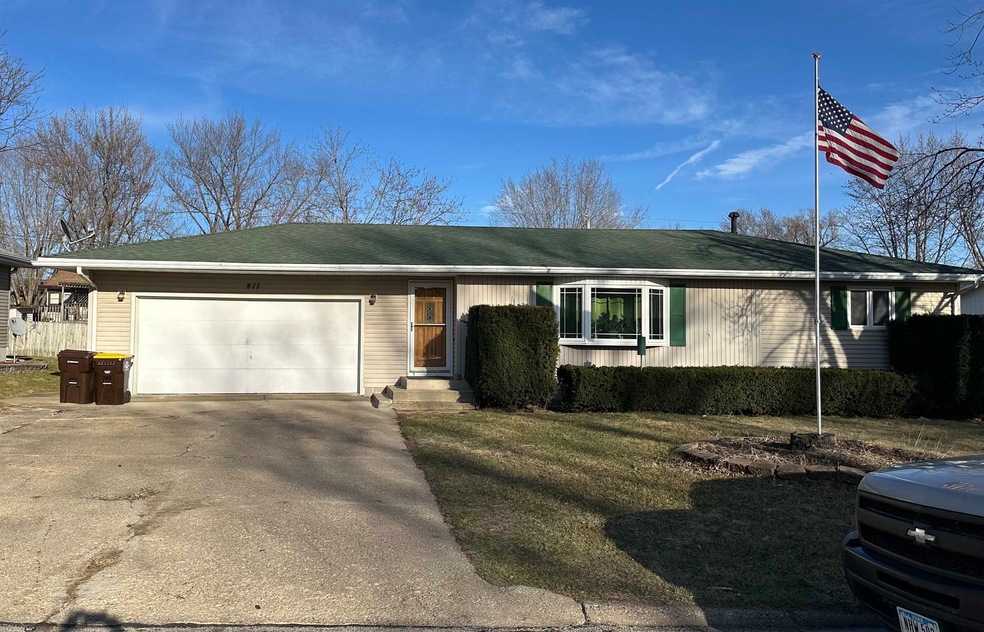
411 Butternut St Maquoketa, IA 52060
Highlights
- Parking Storage or Cabinetry
- 1-Story Property
- Forced Air Heating and Cooling System
About This Home
As of May 2025Adorable 2 bedroom 1 1/2 bathroom home. Nice big Kitchen with custom built Cabinets. Beautiful Sunroom just off the kitchen that leads to the back yard. Roomy 2 car garage with working bench area. Small shed in back yard. Full Basement with additional Non conforming room with small window and closet. Laundry in basement but can be put in Kitchen Pantry for convenience.
Last Buyer's Agent
Outside MLS
UNKNOWN OFFICE
Home Details
Home Type
- Single Family
Est. Annual Taxes
- $2,187
Year Built
- Built in 1974
Lot Details
- 8,276 Sq Ft Lot
- Lot Dimensions are 84x100
Home Design
- Block Foundation
- Composition Shingle Roof
- Vinyl Siding
Interior Spaces
- 1,279 Sq Ft Home
- 1-Story Property
- Window Treatments
- Basement Fills Entire Space Under The House
Kitchen
- Oven or Range
- Microwave
- Dishwasher
Bedrooms and Bathrooms
- 2 Main Level Bedrooms
Laundry
- Laundry on lower level
- Dryer
- Washer
Parking
- 2 Car Garage
- Parking Storage or Cabinetry
Utilities
- Forced Air Heating and Cooling System
- Gas Available
Listing and Financial Details
- Assessor Parcel Number 821819203005000
- $3,500 Seller Concession
Ownership History
Purchase Details
Home Financials for this Owner
Home Financials are based on the most recent Mortgage that was taken out on this home.Purchase Details
Home Financials for this Owner
Home Financials are based on the most recent Mortgage that was taken out on this home.Similar Homes in Maquoketa, IA
Home Values in the Area
Average Home Value in this Area
Purchase History
| Date | Type | Sale Price | Title Company |
|---|---|---|---|
| Warranty Deed | $44,000 | None Available |
Mortgage History
| Date | Status | Loan Amount | Loan Type |
|---|---|---|---|
| Open | $63,700 | New Conventional | |
| Closed | $65,000 | New Conventional |
Property History
| Date | Event | Price | Change | Sq Ft Price |
|---|---|---|---|---|
| 05/27/2025 05/27/25 | Sold | $179,000 | -1.6% | $140 / Sq Ft |
| 04/17/2025 04/17/25 | Pending | -- | -- | -- |
| 04/03/2025 04/03/25 | Price Changed | $182,000 | -2.7% | $142 / Sq Ft |
| 03/20/2025 03/20/25 | For Sale | $187,000 | -- | $146 / Sq Ft |
Tax History Compared to Growth
Tax History
| Year | Tax Paid | Tax Assessment Tax Assessment Total Assessment is a certain percentage of the fair market value that is determined by local assessors to be the total taxable value of land and additions on the property. | Land | Improvement |
|---|---|---|---|---|
| 2024 | $2,024 | $149,200 | $12,400 | $136,800 |
| 2023 | $1,406 | $149,200 | $12,400 | $136,800 |
| 2022 | $1,178 | $111,800 | $12,400 | $99,400 |
| 2021 | $1,028 | $111,800 | $12,400 | $99,400 |
| 2020 | $1,028 | $99,900 | $12,400 | $87,500 |
| 2019 | $1,702 | $99,900 | $0 | $0 |
| 2018 | $1,614 | $99,900 | $0 | $0 |
| 2017 | $1,614 | $93,700 | $0 | $0 |
| 2016 | $1,494 | $93,700 | $0 | $0 |
| 2015 | $1,494 | $93,700 | $0 | $0 |
| 2014 | $1,564 | $93,700 | $0 | $0 |
Agents Affiliated with this Home
-

Seller's Agent in 2025
Dianne Granger
Keller Williams 1Advantage
(563) 663-2400
2 in this area
161 Total Sales
-
O
Buyer's Agent in 2025
Outside MLS
UNKNOWN OFFICE
Map
Source: East Central Iowa Association of REALTORS®
MLS Number: 151573
APN: 821819203005000
- 911 Cardinal Dr
- 1007 Kathey Dr
- 414 N Otto St
- 708 E Platt St
- 712 E Platt St
- 312 N Eliza St
- 412 E Pleasant St
- 1105 Pershing Rd
- 124 E Platt St
- 507 W Quarry St
- 207 W Maple St
- 116 S Vermont St
- 316 S Prospect St
- 209 W Summit St
- 814 W Platt St
- 427 Western Ave
- 307 Western Ave
- 401-435 Forest Dr
- 108 W Monroe St
- 408 Western Ave






