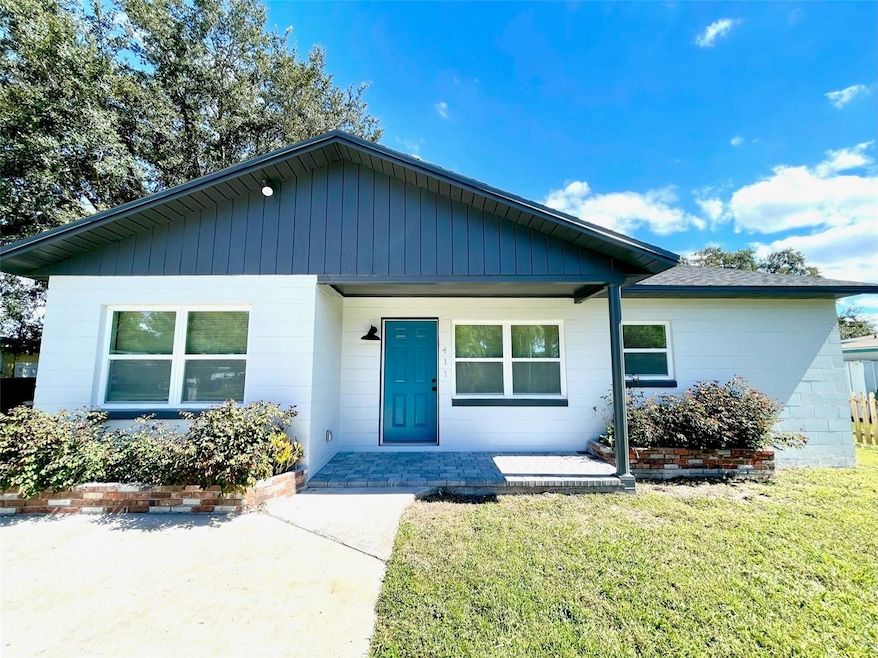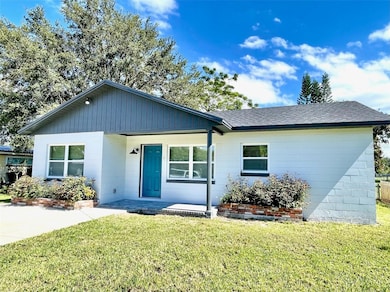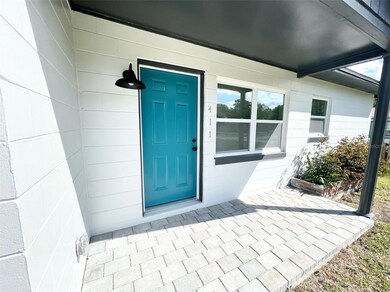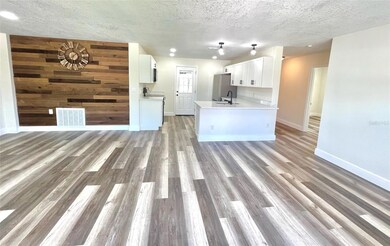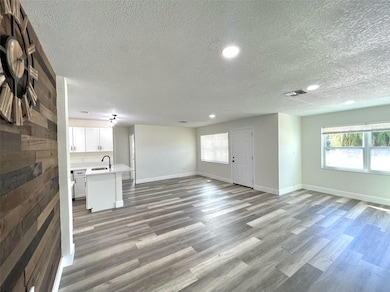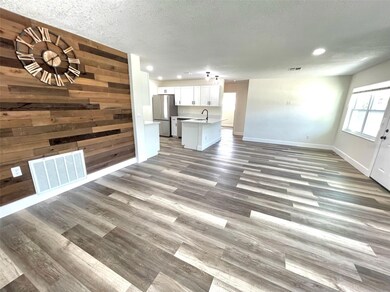
411 California Ave Saint Cloud, FL 34769
Downtown Saint Cloud NeighborhoodHighlights
- Guest House
- No HOA
- Family Room Off Kitchen
- Open Floorplan
- Mature Landscaping
- Rear Porch
About This Home
As of May 2024** This home is located within the LMI census tract, allowing many banks to offer 97% financing + credits for down pymt and no PMI. See information attached for more details.**Welcome to your dream home in St. Cloud, Florida! This cozy, completely remodeled house is a haven of comfort and style. With 3 great bedrooms and 2 full baths + an in-law suite with full bath, it offers the perfect space for a family. Located only three minutes away from Lakefront Park your will have access to trails, playground, slash pad, lakefront beach, pier for fishing, and more.As you step inside, you'll be greeted by a warm and inviting atmosphere, where every detail has been carefully considered. The living spaces are thoughtfully designed to provide the ultimate in comfort and functionality with an open space concept that integrates kitchen, living and dinning areas.One of the highlights of this home is the featured guest house with a full bath, making it a versatile space that can serve as a comfortable in-law suite, or the ideal home office. This home is completely turn key with new roof, interior and exterior paint, new vinyl flooring, new doors, quartz counters, tile showers throughout, new stainless steel appliances, the list goes on and on… But that's not all! There is a covered lanai, which provides a wonderful outdoor living area with space for a large table and seating area, perfect for enjoying Florida's beautiful weather. The mature landscaping adds a touch of natural beauty to the surroundings, creating an oasis. If you love to entertain, barbecue or simply relax, you'll be delighted by this great backyard that offers ample space for a future summer kitchen or fire pit and more. You will also find a spacious shed for storage.Don't miss the opportunity to make this charming house your forever home, or to make a great investment for the future, as rent from a property like this would be a great source of income since the property tax is low and there is no HOA.
Last Agent to Sell the Property
WRA BUSINESS & REAL ESTATE Brokerage Phone: 407-512-1008 License #3471302 Listed on: 10/20/2023

Home Details
Home Type
- Single Family
Est. Annual Taxes
- $1,458
Year Built
- Built in 1959
Lot Details
- 8,712 Sq Ft Lot
- West Facing Home
- Fenced
- Mature Landscaping
- Level Lot
- Property is zoned SR2
Home Design
- Bungalow
- Slab Foundation
- Shingle Roof
- Block Exterior
Interior Spaces
- 1,381 Sq Ft Home
- Open Floorplan
- Awning
- Family Room Off Kitchen
- Fire and Smoke Detector
Kitchen
- Range<<rangeHoodToken>>
- <<microwave>>
- Dishwasher
Flooring
- Tile
- Vinyl
Bedrooms and Bathrooms
- 4 Bedrooms
- 3 Full Bathrooms
Laundry
- Dryer
- Washer
Outdoor Features
- Patio
- Shed
- Rear Porch
Schools
- Lakeview Elementary School
- St. Cloud Middle School
- St. Cloud High School
Additional Features
- Guest House
- Central Heating and Cooling System
Community Details
- No Home Owners Association
- Lake Shore Park Subdivision
Listing and Financial Details
- Visit Down Payment Resource Website
- Legal Lot and Block 00N0 / 0384
- Assessor Parcel Number 01-26-30-0001-0384-00N0
Ownership History
Purchase Details
Home Financials for this Owner
Home Financials are based on the most recent Mortgage that was taken out on this home.Purchase Details
Home Financials for this Owner
Home Financials are based on the most recent Mortgage that was taken out on this home.Purchase Details
Purchase Details
Home Financials for this Owner
Home Financials are based on the most recent Mortgage that was taken out on this home.Similar Homes in the area
Home Values in the Area
Average Home Value in this Area
Purchase History
| Date | Type | Sale Price | Title Company |
|---|---|---|---|
| Warranty Deed | $367,500 | None Listed On Document | |
| Warranty Deed | $241,000 | First Service Title | |
| Warranty Deed | $26,700 | Stewart Approved Title Inc | |
| Warranty Deed | $26,700 | Stewart Approved Title Inc | |
| Warranty Deed | $26,700 | Stewart Approved Title Inc | |
| Warranty Deed | $67,200 | -- |
Mortgage History
| Date | Status | Loan Amount | Loan Type |
|---|---|---|---|
| Open | $358,388 | FHA | |
| Previous Owner | $55,200 | Purchase Money Mortgage |
Property History
| Date | Event | Price | Change | Sq Ft Price |
|---|---|---|---|---|
| 05/08/2024 05/08/24 | Sold | $367,500 | -3.3% | $266 / Sq Ft |
| 04/17/2024 04/17/24 | Pending | -- | -- | -- |
| 12/24/2023 12/24/23 | Price Changed | $380,000 | -5.0% | $275 / Sq Ft |
| 12/06/2023 12/06/23 | Price Changed | $399,900 | -5.9% | $290 / Sq Ft |
| 11/22/2023 11/22/23 | Price Changed | $425,000 | -0.7% | $308 / Sq Ft |
| 10/20/2023 10/20/23 | For Sale | $428,000 | +77.6% | $310 / Sq Ft |
| 07/26/2023 07/26/23 | Sold | $241,000 | +3.7% | $206 / Sq Ft |
| 07/14/2023 07/14/23 | Pending | -- | -- | -- |
| 07/12/2023 07/12/23 | For Sale | $232,500 | -- | $199 / Sq Ft |
Tax History Compared to Growth
Tax History
| Year | Tax Paid | Tax Assessment Tax Assessment Total Assessment is a certain percentage of the fair market value that is determined by local assessors to be the total taxable value of land and additions on the property. | Land | Improvement |
|---|---|---|---|---|
| 2024 | $1,445 | $279,600 | $55,000 | $224,600 |
| 2023 | $1,445 | $122,373 | $0 | $0 |
| 2022 | $1,382 | $118,809 | $0 | $0 |
| 2021 | $1,356 | $115,349 | $0 | $0 |
| 2020 | $1,339 | $113,757 | $0 | $0 |
| 2019 | $1,312 | $111,200 | $22,800 | $88,400 |
| 2018 | $1,295 | $109,500 | $0 | $0 |
| 2017 | $1,883 | $97,000 | $23,000 | $74,000 |
| 2016 | $1,767 | $90,200 | $20,000 | $70,200 |
| 2015 | $1,648 | $82,400 | $20,000 | $62,400 |
| 2014 | $1,478 | $73,500 | $17,000 | $56,500 |
Agents Affiliated with this Home
-
Mariana Cezar Ovalle

Seller's Agent in 2024
Mariana Cezar Ovalle
WRA BUSINESS & REAL ESTATE
(407) 427-3559
2 in this area
42 Total Sales
-
Johany Utrera

Buyer's Agent in 2024
Johany Utrera
AVID REALTY LLC
(407) 749-8680
1 in this area
69 Total Sales
-
Karen Ripperger

Seller's Agent in 2023
Karen Ripperger
LPT REALTY, LLC
(407) 765-8105
1 in this area
69 Total Sales
Map
Source: Stellar MLS
MLS Number: O6151014
APN: 01-26-30-0001-0384-00N0
- 400 Vermont Ave
- 521 Tennessee Ave
- 215 Dakota Ave
- 412 Georgia Ave
- 424 Wisconsin Ave
- 109 Dakota Ave
- 818 Alabama Ave
- 135 Georgia Ave
- 2009 Lakeshore Blvd
- 604 Missouri Ave
- 803 Jersey Ave
- 1915 Lakeshore Blvd
- 143 Louisiana Ave
- 619 Montana Ave
- 2317 10th St
- 1010 Dakota Ave
- 2410 11th St
- 1018 Jersey Ave
- 0 Connecticut Ave Unit MFRO6284452
- 124 Montana Ave
