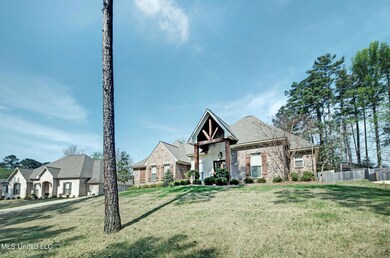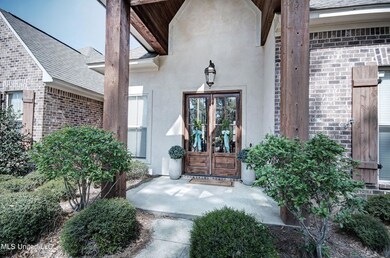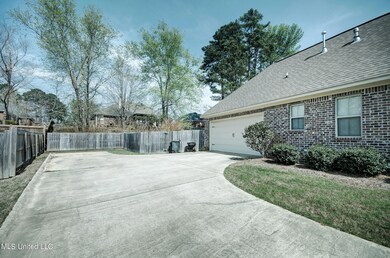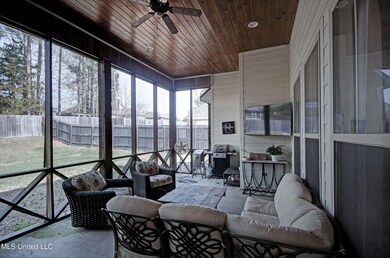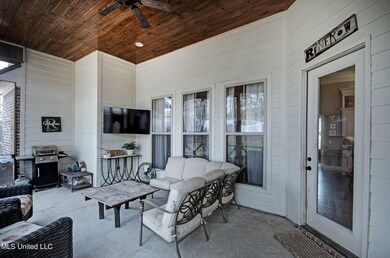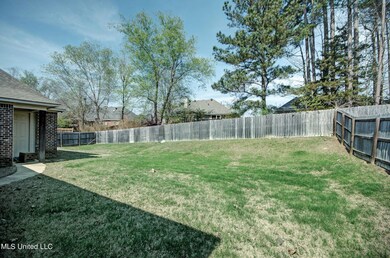
411 Castlewoods Blvd Brandon, MS 39047
Estimated Value: $359,000 - $382,000
Highlights
- Multiple Fireplaces
- Traditional Architecture
- 1-Story Property
- Northwest Rankin Elementary School Rated A
- Cooling System Powered By Gas
- Central Heating and Cooling System
About This Home
As of May 2023Welcome to 411 Castlewoods Blvd. This home has so much beauty and has been immaculately maintained. Stepping into the foyer you will notice the hardwood floors, just off of the foyer is an office offering great built in features. The main living area is stunning with a brick fireplace and opens up to the kitchen allowing the perfect opportunity to entertain guest. The kitchen has granite counters, wrap around bar seating at the island, plenty of cabinet space and the trim work on the cabinetry is phenomenal. The bricked backsplash behind the gas range cook top really adds a great touch. Just off of the kitchen you will find the keeping area boasting a gorgeous brick fireplace with large windows over looking the fenced in back yard as well as the fully screened spacious back porch area. The laundry room offers a sink, lots of counter and cabinet space. The master bedroom has beautiful ceilings, very nice tile work in the bathroom, his and her's separate vanities, the closets are so big with built in drawers and lead right into another entrance of the laundry room offering so much convenience! On the other end of the home you will find two additional bedrooms and a perfectly laid out jack and jill bathroom that features additional vanity space. This home has it all and the builder held nothing back call today for your very own private showing.
Last Agent to Sell the Property
Trihelm Properties License #S52659 Listed on: 03/14/2023
Last Buyer's Agent
Sheri Williams
Keller Williams License #B18286
Home Details
Home Type
- Single Family
Est. Annual Taxes
- $2,341
Year Built
- Built in 2015
Lot Details
- 0.36 Acre Lot
- Back Yard Fenced
Home Design
- Traditional Architecture
- Brick Exterior Construction
- Slab Foundation
- Architectural Shingle Roof
Interior Spaces
- 2,394 Sq Ft Home
- 1-Story Property
- Multiple Fireplaces
- Gas Fireplace
- Den with Fireplace
Kitchen
- Built-In Electric Oven
- Built-In Range
- Microwave
- Dishwasher
- Disposal
Bedrooms and Bathrooms
- 3 Bedrooms
- 2 Full Bathrooms
Parking
- Garage
- Side Facing Garage
Schools
- Northwest Elementry Elementary School
- Northwest Middle School
- Northwest Rankin High School
Utilities
- Cooling System Powered By Gas
- Central Heating and Cooling System
- Cable TV Available
Community Details
- Property has a Home Owners Association
- Castlewoods Subdivision
- The community has rules related to covenants, conditions, and restrictions
Listing and Financial Details
- Assessor Parcel Number I11b00000401150
Ownership History
Purchase Details
Home Financials for this Owner
Home Financials are based on the most recent Mortgage that was taken out on this home.Purchase Details
Home Financials for this Owner
Home Financials are based on the most recent Mortgage that was taken out on this home.Similar Homes in Brandon, MS
Home Values in the Area
Average Home Value in this Area
Purchase History
| Date | Buyer | Sale Price | Title Company |
|---|---|---|---|
| Middleton William G | -- | None Listed On Document | |
| Renfrow Charles Ross | -- | Attorney |
Mortgage History
| Date | Status | Borrower | Loan Amount |
|---|---|---|---|
| Open | Middleton William G | $296,000 | |
| Previous Owner | Renfrow Charles Ross | $250,000 | |
| Previous Owner | Mid South Builders Inc | $247,200 |
Property History
| Date | Event | Price | Change | Sq Ft Price |
|---|---|---|---|---|
| 05/12/2023 05/12/23 | Sold | -- | -- | -- |
| 03/25/2023 03/25/23 | Pending | -- | -- | -- |
| 03/14/2023 03/14/23 | For Sale | $370,000 | +15.7% | $155 / Sq Ft |
| 05/02/2016 05/02/16 | Sold | -- | -- | -- |
| 04/01/2016 04/01/16 | Pending | -- | -- | -- |
| 09/22/2015 09/22/15 | For Sale | $319,900 | -- | $134 / Sq Ft |
Tax History Compared to Growth
Tax History
| Year | Tax Paid | Tax Assessment Tax Assessment Total Assessment is a certain percentage of the fair market value that is determined by local assessors to be the total taxable value of land and additions on the property. | Land | Improvement |
|---|---|---|---|---|
| 2024 | $2,698 | $27,840 | $0 | $0 |
| 2023 | $2,379 | $24,873 | $0 | $0 |
| 2022 | $2,342 | $24,873 | $0 | $0 |
| 2021 | $2,342 | $24,873 | $0 | $0 |
| 2020 | $2,342 | $24,873 | $0 | $0 |
| 2019 | $2,107 | $22,086 | $0 | $0 |
| 2018 | $2,063 | $22,086 | $0 | $0 |
| 2017 | $2,063 | $22,086 | $0 | $0 |
| 2016 | $535 | $5,250 | $0 | $0 |
| 2015 | $268 | $2,625 | $0 | $0 |
| 2014 | $262 | $2,625 | $0 | $0 |
| 2013 | $262 | $2,625 | $0 | $0 |
Agents Affiliated with this Home
-
Justin Hamil

Seller's Agent in 2023
Justin Hamil
Trihelm Properties
(601) 335-4269
55 Total Sales
-

Buyer's Agent in 2023
Sheri Williams
Keller Williams
(601) 383-3373
72 Total Sales
-
Suzie McDowell

Seller's Agent in 2016
Suzie McDowell
Keller Williams
(601) 717-2056
272 Total Sales
-
Kim Griffin
K
Buyer's Agent in 2016
Kim Griffin
Harper Homes Real Estate LLC
(601) 940-5927
158 Total Sales
Map
Source: MLS United
MLS Number: 4042010
APN: I11B-000004-01150
- 513 Windsor Dr
- 307 Meadowview Ln
- 102 Parkview Ln
- 326 Cypress Creek Rd
- 251 Greensview Dr
- 528 Willow Valley Cir
- 214 Boxwood Cir
- 265 Greensview Dr
- 221 Boxwood Cir
- 507 Plum Grove
- 406 W Cowan Creek Cove
- 322 Woodlands Dr
- 112 Willow Crest Cir
- 290 Azalea Ct
- 168 Woodlands Glen Cir
- 108 Willow Crest Cir
- 177 Apple Blossom Dr
- 286 Azalea Ct
- 174 Woodlands Glen Cir
- 580 Hickory Place
- 411 Castlewoods Blvd Unit 115
- 411 Castlewoods Blvd
- 409 Castlewoods Blvd Unit 114
- 409 Castlewoods Blvd
- 413 Castlewoods Blvd Unit 116
- 413 Castlewoods Blvd
- 413 Castlewood Blvd
- 209 Meadowview Ln
- 211 Meadowview Ln
- 207 Meadowview Ln
- 415 Castlewoods Blvd Unit 117
- 415 Castlewoods Blvd
- 407 Castlewoods Blvd
- 205 Meadowview Ln
- 213 Meadowview Ln
- 602 Ridgeview Cir
- 602 Ridgeview Cir Unit 136
- 604 Ridgeview Cir Unit 135
- 417 Castlewoods Blvd Unit 118
- 417 Castlewoods Blvd

