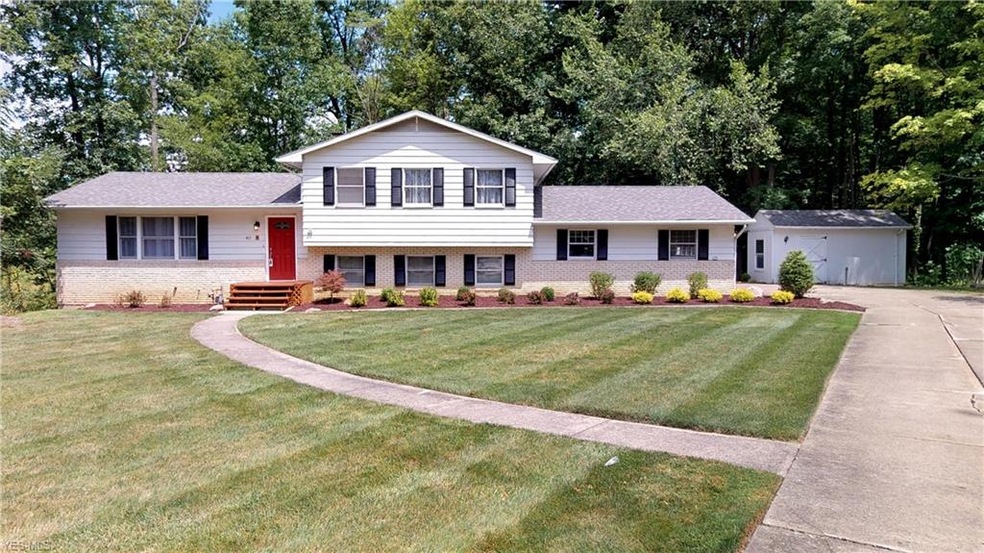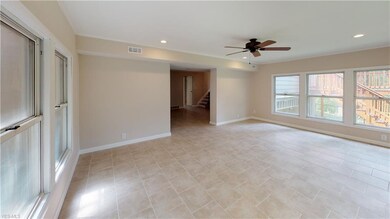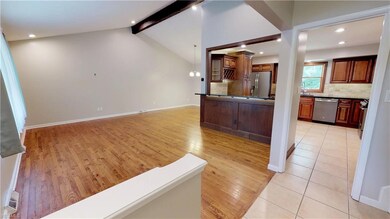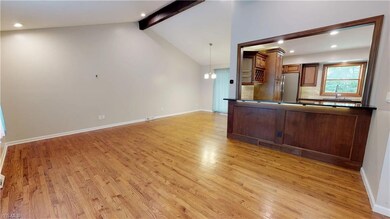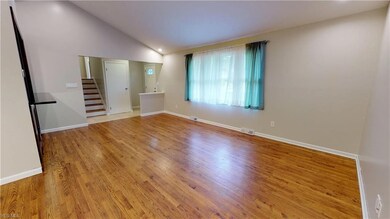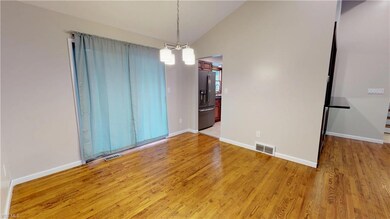
411 Chatham Dr Aurora, OH 44202
Highlights
- View of Trees or Woods
- Deck
- 1 Fireplace
- Leighton Elementary School Rated A
- Wooded Lot
- 2 Car Attached Garage
About This Home
As of February 2024Welcome to this rare 4 Level split, updated and ready to move into. Newer kitchen with granite counter tops, bar stool area and lots of cabinets. Open floor plan with cathedral ceilings. Hardwood floors thru out. Updated full baths. Large Bonus Sun Room with views of the woods.Property has privacy with 84 plus acres of Audubon Society land in back. Newer multiple decks great for cookouts, family and enjoying life! Fireplace in large family room with bar sink. Ceramic floors and great space for Man Cave or Woman Cave!! Walkout basement that can be made into another room. Newer furnace and AC. Great location and area, neighborhood park across the street. Don't miss out on this one! It won't last long!!
Last Agent to Sell the Property
McDowell Homes Real Estate Services License #2003005234 Listed on: 07/31/2019

Home Details
Home Type
- Single Family
Est. Annual Taxes
- $3,897
Year Built
- Built in 1970
Lot Details
- 0.38 Acre Lot
- Wooded Lot
HOA Fees
- $4 Monthly HOA Fees
Parking
- 2 Car Attached Garage
Home Design
- Split Level Home
- Brick Exterior Construction
- Asphalt Roof
Interior Spaces
- 2-Story Property
- 1 Fireplace
- Views of Woods
- Partial Basement
Kitchen
- Built-In Oven
- Microwave
- Dishwasher
Bedrooms and Bathrooms
- 3 Bedrooms
Outdoor Features
- Deck
- Patio
Utilities
- Forced Air Heating and Cooling System
- Heating System Uses Gas
Community Details
- Association fees include reserve fund
- Chatham Estates Community
Listing and Financial Details
- Assessor Parcel Number 03-027-10-00-035-000
Ownership History
Purchase Details
Home Financials for this Owner
Home Financials are based on the most recent Mortgage that was taken out on this home.Purchase Details
Home Financials for this Owner
Home Financials are based on the most recent Mortgage that was taken out on this home.Purchase Details
Home Financials for this Owner
Home Financials are based on the most recent Mortgage that was taken out on this home.Purchase Details
Home Financials for this Owner
Home Financials are based on the most recent Mortgage that was taken out on this home.Purchase Details
Home Financials for this Owner
Home Financials are based on the most recent Mortgage that was taken out on this home.Purchase Details
Purchase Details
Similar Homes in Aurora, OH
Home Values in the Area
Average Home Value in this Area
Purchase History
| Date | Type | Sale Price | Title Company |
|---|---|---|---|
| Warranty Deed | $365,000 | None Listed On Document | |
| Warranty Deed | $229,450 | Lawyers Title Of Ohaddon | |
| Warranty Deed | $158,600 | None Available | |
| Warranty Deed | $146,000 | Title Access Llc | |
| Warranty Deed | $70,500 | Title Access Llc | |
| Interfamily Deed Transfer | -- | -- | |
| Deed | -- | -- |
Mortgage History
| Date | Status | Loan Amount | Loan Type |
|---|---|---|---|
| Open | $273,750 | New Conventional | |
| Previous Owner | $74,500 | Credit Line Revolving | |
| Previous Owner | $206,000 | No Value Available | |
| Previous Owner | $206,000 | New Conventional | |
| Previous Owner | $203,250 | New Conventional | |
| Previous Owner | $150,500 | Construction | |
| Previous Owner | $155,727 | FHA | |
| Previous Owner | $146,000 | Purchase Money Mortgage | |
| Previous Owner | $56,480 | Purchase Money Mortgage |
Property History
| Date | Event | Price | Change | Sq Ft Price |
|---|---|---|---|---|
| 02/28/2024 02/28/24 | Sold | $365,000 | +4.3% | $127 / Sq Ft |
| 01/27/2024 01/27/24 | Pending | -- | -- | -- |
| 01/23/2024 01/23/24 | For Sale | $349,900 | +52.6% | $122 / Sq Ft |
| 08/29/2019 08/29/19 | Sold | $229,250 | -2.4% | $80 / Sq Ft |
| 08/06/2019 08/06/19 | Pending | -- | -- | -- |
| 08/03/2019 08/03/19 | For Sale | $234,800 | +48.0% | $82 / Sq Ft |
| 09/09/2013 09/09/13 | Sold | $158,600 | -9.4% | $82 / Sq Ft |
| 08/08/2013 08/08/13 | Pending | -- | -- | -- |
| 06/28/2013 06/28/13 | For Sale | $175,000 | -- | $90 / Sq Ft |
Tax History Compared to Growth
Tax History
| Year | Tax Paid | Tax Assessment Tax Assessment Total Assessment is a certain percentage of the fair market value that is determined by local assessors to be the total taxable value of land and additions on the property. | Land | Improvement |
|---|---|---|---|---|
| 2024 | $4,952 | $110,780 | $17,710 | $93,070 |
| 2023 | $4,559 | $83,020 | $17,710 | $65,310 |
| 2022 | $4,138 | $83,020 | $17,710 | $65,310 |
| 2021 | $4,183 | $83,020 | $17,710 | $65,310 |
| 2020 | $3,864 | $72,140 | $17,710 | $54,430 |
| 2019 | $3,895 | $72,140 | $17,710 | $54,430 |
| 2018 | $3,488 | $58,450 | $17,710 | $40,740 |
| 2017 | $3,488 | $58,450 | $17,710 | $40,740 |
| 2016 | $3,082 | $57,580 | $17,710 | $39,870 |
| 2015 | $3,169 | $57,580 | $17,710 | $39,870 |
| 2014 | $3,168 | $56,420 | $17,710 | $38,710 |
| 2013 | $3,178 | $56,420 | $17,710 | $38,710 |
Agents Affiliated with this Home
-
Stacey Jones

Seller's Agent in 2024
Stacey Jones
Keller Williams Living
(216) 577-5874
13 in this area
368 Total Sales
-
Michael Jones

Seller Co-Listing Agent in 2024
Michael Jones
Keller Williams Living
(216) 240-1147
9 in this area
301 Total Sales
-
Taylor Piatt

Buyer's Agent in 2024
Taylor Piatt
Keller Williams Chervenic Rlty
(330) 671-4915
1 in this area
32 Total Sales
-
Kristin Berthiaume
K
Buyer Co-Listing Agent in 2024
Kristin Berthiaume
Keller Williams Chervenic Rlty
(330) 212-5485
7 in this area
416 Total Sales
-
Jerome A. Lesak CSD

Seller's Agent in 2019
Jerome A. Lesak CSD
McDowell Homes Real Estate Services
(440) 487-2157
118 Total Sales
-
Christina Landrus

Seller Co-Listing Agent in 2019
Christina Landrus
Century 21 Homestar
(440) 228-1868
36 Total Sales
Map
Source: MLS Now
MLS Number: 4120530
APN: 03-027-10-00-035-000
- 300 Chatham Dr
- 587 Surrey Dr
- 190 Millpond Rd
- 561 Willard Rd
- 824 S Chillicothe Rd
- 824 S Chillicothe Rd Unit 6
- 12 Pine Villa Trail
- 351 New Hudson Rd
- 390 Willard Rd
- 101 Parkview Dr
- 191 Parkview Dr
- 177 N Park Dr
- 90 Aurora Hudson Rd
- 240 S Park Dr
- 670 Bartlett Rd
- 985 Goldenrod Trail Unit 16K
- 999 Goldenrod Trail
- 986 Goldenrod Trail
- 255 Bonnie Ln
- 365 Aurora Hudson Rd
