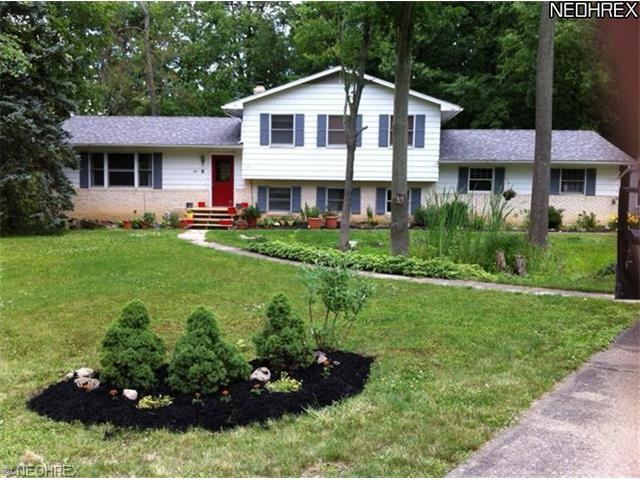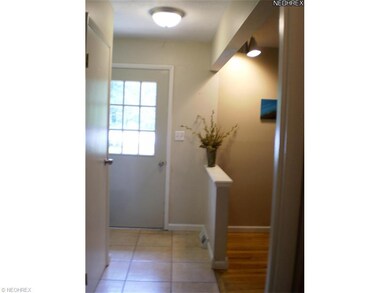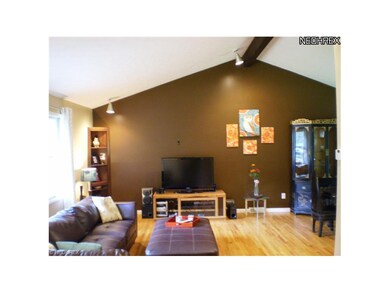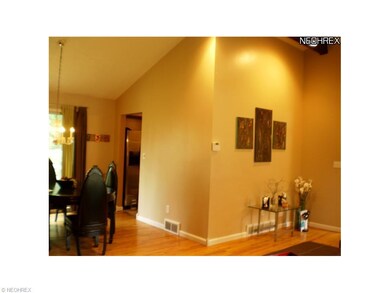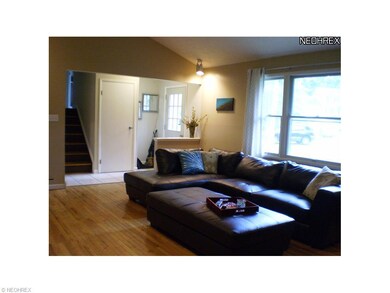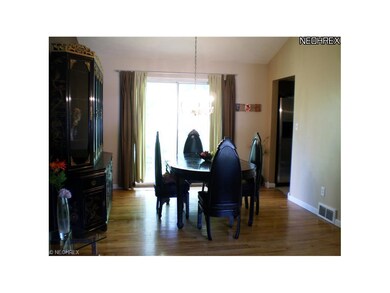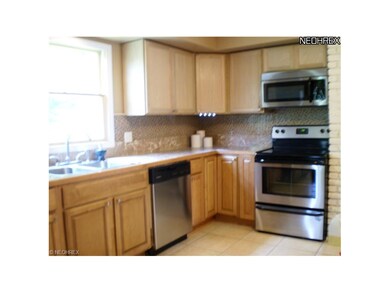
411 Chatham Dr Aurora, OH 44202
Highlights
- Health Club
- Golf Course Community
- City View
- Leighton Elementary School Rated A
- Medical Services
- Wooded Lot
About This Home
As of February 2024This open and spacious 4 level split home is the perfect choice for you who like privacy with convenience. Nestled on a cul-de-sac with 100 acres of protected, untouchable woods in the back of the property. Located in the Chatham Estates of rt.43 it is an easy 10 minutes drive to Turnpike, 480, 422. Aurora Farm and Geauga Waterpark is very close by for great shopping and amusement. This great family home has large rooms with high ceilings in the living room. The updates incl.'10 roof replaced 30 year/tear off. '11 kitchen totally remodeled. '12 New kitchen appliances.'07/'10 bathrooms fully redone. '08 all interior rooms painted. '13 custom bar built in the lower level for entertaining. '13 Front steps replaced. The 14x20 sunroom of the family room can easily be finished with drywall. The large 23x26 walkout basement could be finished and is great for storage, laundry and for workshop. Sold As-Is
Last Agent to Sell the Property
Russell Real Estate Services License #2007005278 Listed on: 06/28/2013

Home Details
Home Type
- Single Family
Est. Annual Taxes
- $3,167
Year Built
- Built in 1970
Lot Details
- 0.38 Acre Lot
- Lot Dimensions are 97x116
- Cul-De-Sac
- Street terminates at a dead end
- South Facing Home
- Partially Fenced Property
- Wooded Lot
Parking
- 2 Car Attached Garage
Property Views
- City
- Park or Greenbelt
Home Design
- Split Level Home
- Brick Exterior Construction
- Asphalt Roof
Interior Spaces
- 1,944 Sq Ft Home
- 2.5-Story Property
- 1 Fireplace
- Unfinished Basement
- Walk-Out Basement
- Fire and Smoke Detector
Kitchen
- <<builtInOvenToken>>
- Range<<rangeHoodToken>>
- <<microwave>>
- Dishwasher
Bedrooms and Bathrooms
- 3 Bedrooms
- 2 Full Bathrooms
Utilities
- Forced Air Heating and Cooling System
- Heating System Uses Gas
Additional Features
- Patio
- City Lot
Listing and Financial Details
- Assessor Parcel Number 030271000035000
Community Details
Overview
- Chatham Estates Community
Amenities
- Medical Services
- Shops
Recreation
- Golf Course Community
- Health Club
- Community Playground
- Community Pool
- Park
Ownership History
Purchase Details
Home Financials for this Owner
Home Financials are based on the most recent Mortgage that was taken out on this home.Purchase Details
Home Financials for this Owner
Home Financials are based on the most recent Mortgage that was taken out on this home.Purchase Details
Home Financials for this Owner
Home Financials are based on the most recent Mortgage that was taken out on this home.Purchase Details
Home Financials for this Owner
Home Financials are based on the most recent Mortgage that was taken out on this home.Purchase Details
Home Financials for this Owner
Home Financials are based on the most recent Mortgage that was taken out on this home.Purchase Details
Purchase Details
Similar Homes in the area
Home Values in the Area
Average Home Value in this Area
Purchase History
| Date | Type | Sale Price | Title Company |
|---|---|---|---|
| Warranty Deed | $365,000 | None Listed On Document | |
| Warranty Deed | $229,450 | Lawyers Title Of Ohaddon | |
| Warranty Deed | $158,600 | None Available | |
| Warranty Deed | $146,000 | Title Access Llc | |
| Warranty Deed | $70,500 | Title Access Llc | |
| Interfamily Deed Transfer | -- | -- | |
| Deed | -- | -- |
Mortgage History
| Date | Status | Loan Amount | Loan Type |
|---|---|---|---|
| Open | $273,750 | New Conventional | |
| Previous Owner | $74,500 | Credit Line Revolving | |
| Previous Owner | $206,000 | No Value Available | |
| Previous Owner | $206,000 | New Conventional | |
| Previous Owner | $203,250 | New Conventional | |
| Previous Owner | $150,500 | Construction | |
| Previous Owner | $155,727 | FHA | |
| Previous Owner | $146,000 | Purchase Money Mortgage | |
| Previous Owner | $56,480 | Purchase Money Mortgage |
Property History
| Date | Event | Price | Change | Sq Ft Price |
|---|---|---|---|---|
| 02/28/2024 02/28/24 | Sold | $365,000 | +4.3% | $127 / Sq Ft |
| 01/27/2024 01/27/24 | Pending | -- | -- | -- |
| 01/23/2024 01/23/24 | For Sale | $349,900 | +52.6% | $122 / Sq Ft |
| 08/29/2019 08/29/19 | Sold | $229,250 | -2.4% | $80 / Sq Ft |
| 08/06/2019 08/06/19 | Pending | -- | -- | -- |
| 08/03/2019 08/03/19 | For Sale | $234,800 | +48.0% | $82 / Sq Ft |
| 09/09/2013 09/09/13 | Sold | $158,600 | -9.4% | $82 / Sq Ft |
| 08/08/2013 08/08/13 | Pending | -- | -- | -- |
| 06/28/2013 06/28/13 | For Sale | $175,000 | -- | $90 / Sq Ft |
Tax History Compared to Growth
Tax History
| Year | Tax Paid | Tax Assessment Tax Assessment Total Assessment is a certain percentage of the fair market value that is determined by local assessors to be the total taxable value of land and additions on the property. | Land | Improvement |
|---|---|---|---|---|
| 2024 | $4,952 | $110,780 | $17,710 | $93,070 |
| 2023 | $4,559 | $83,020 | $17,710 | $65,310 |
| 2022 | $4,138 | $83,020 | $17,710 | $65,310 |
| 2021 | $4,183 | $83,020 | $17,710 | $65,310 |
| 2020 | $3,864 | $72,140 | $17,710 | $54,430 |
| 2019 | $3,895 | $72,140 | $17,710 | $54,430 |
| 2018 | $3,488 | $58,450 | $17,710 | $40,740 |
| 2017 | $3,488 | $58,450 | $17,710 | $40,740 |
| 2016 | $3,082 | $57,580 | $17,710 | $39,870 |
| 2015 | $3,169 | $57,580 | $17,710 | $39,870 |
| 2014 | $3,168 | $56,420 | $17,710 | $38,710 |
| 2013 | $3,178 | $56,420 | $17,710 | $38,710 |
Agents Affiliated with this Home
-
Stacey Jones

Seller's Agent in 2024
Stacey Jones
Keller Williams Living
(216) 577-5874
13 in this area
369 Total Sales
-
Michael Jones

Seller Co-Listing Agent in 2024
Michael Jones
Keller Williams Living
(216) 240-1147
9 in this area
301 Total Sales
-
Taylor Piatt

Buyer's Agent in 2024
Taylor Piatt
Keller Williams Chervenic Rlty
(330) 671-4915
1 in this area
31 Total Sales
-
Kristin Berthiaume
K
Buyer Co-Listing Agent in 2024
Kristin Berthiaume
Keller Williams Chervenic Rlty
(330) 212-5485
7 in this area
415 Total Sales
-
Jerome A. Lesak CSD

Seller's Agent in 2019
Jerome A. Lesak CSD
McDowell Homes Real Estate Services
(440) 487-2157
118 Total Sales
-
Christina Landrus

Seller Co-Listing Agent in 2019
Christina Landrus
Century 21 Homestar
(440) 228-1868
36 Total Sales
Map
Source: MLS Now
MLS Number: 3422512
APN: 03-027-10-00-035-000
- 300 Chatham Dr
- 587 Surrey Dr
- 190 Millpond Rd
- 561 Willard Rd
- 824 S Chillicothe Rd
- 824 S Chillicothe Rd Unit 6
- 12 Pine Villa Trail
- 351 New Hudson Rd
- 191 Parkview Dr
- 177 N Park Dr
- 90 Aurora Hudson Rd
- 240 S Park Dr
- 670 Bartlett Rd
- 985 Goldenrod Trail Unit 16K
- 999 Goldenrod Trail
- 986 Goldenrod Trail
- 255 Bonnie Ln
- 365 Aurora Hudson Rd
- V/L Ohio 82
- 312 Equestra S
