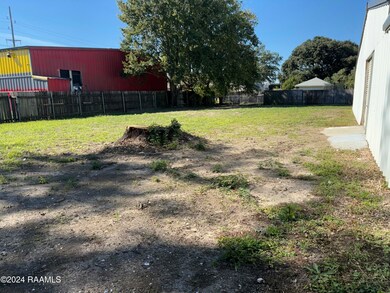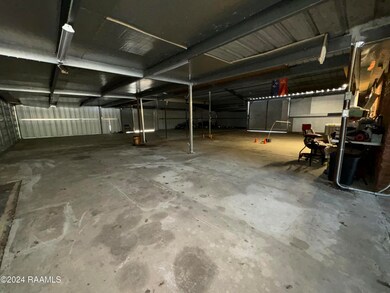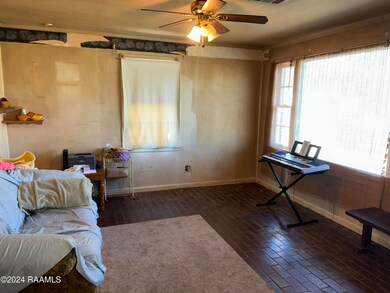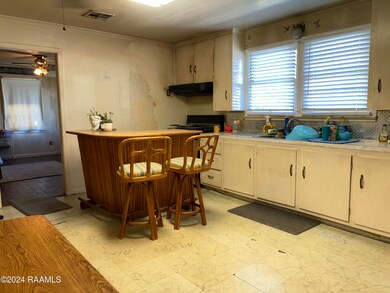
411 Churchill Dr Lafayette, LA 70506
Mimosa Place NeighborhoodHighlights
- 0.18 Acre Lot
- Traditional Architecture
- Separate Outdoor Workshop
- Woodvale Elementary School Rated A-
- Covered patio or porch
- Tile Countertops
About This Home
As of January 2025Discover this exceptional investment property located in the vibrant center of Lafayette, Louisiana. Perfectly positioned for both convenience and visibility, this property features a spacious, covered workshop, ideal for a range of uses--whether you're envisioning a small business, creative studio, or storage for specialized equipment. Situated in the heart of the city, this property offers easy access to Lafayette's bustling downtown, shopping, dining, and major transportation routes. The versatile layout makes it an attractive choice for investors seeking to maximize potential in a prime urban location. Don't miss the chance to own a property that combines functionality, location, and endless possibilities. Contact us today to schedule a viewing or learn more about this unique opportunity!
Last Agent to Sell the Property
EXP Realty, LLC License #995706959 Listed on: 12/03/2024

Home Details
Home Type
- Single Family
Est. Annual Taxes
- $1,244
Lot Details
- 8,023 Sq Ft Lot
- Lot Dimensions are 100 x 167 x 169.2
- Wood Fence
- Chain Link Fence
Parking
- 1 Car Garage
Home Design
- Traditional Architecture
- Brick Exterior Construction
- Slab Foundation
- Composition Roof
Interior Spaces
- 1,307 Sq Ft Home
- 1-Story Property
- Ceiling Fan
- Washer and Electric Dryer Hookup
Kitchen
- Stove
- Kitchen Island
- Tile Countertops
- Formica Countertops
Flooring
- Brick
- Carpet
- Tile
- Vinyl
Bedrooms and Bathrooms
- 3 Bedrooms
- 1 Full Bathroom
Outdoor Features
- Covered patio or porch
- Exterior Lighting
- Separate Outdoor Workshop
Schools
- Woodvale Elementary School
- Lafayette Middle School
- Lafayette High School
Utilities
- Central Heating and Cooling System
- Heating System Uses Natural Gas
Community Details
- Churchill Subdivision
Ownership History
Purchase Details
Home Financials for this Owner
Home Financials are based on the most recent Mortgage that was taken out on this home.Similar Homes in the area
Home Values in the Area
Average Home Value in this Area
Purchase History
| Date | Type | Sale Price | Title Company |
|---|---|---|---|
| Deed | $79,500 | None Listed On Document |
Property History
| Date | Event | Price | Change | Sq Ft Price |
|---|---|---|---|---|
| 06/16/2025 06/16/25 | Pending | -- | -- | -- |
| 04/16/2025 04/16/25 | For Sale | $193,898 | +145.4% | $148 / Sq Ft |
| 01/24/2025 01/24/25 | Sold | -- | -- | -- |
| 01/01/2025 01/01/25 | Pending | -- | -- | -- |
| 12/31/2024 12/31/24 | Price Changed | $79,000 | -34.2% | $60 / Sq Ft |
| 12/19/2024 12/19/24 | For Sale | $120,000 | 0.0% | $92 / Sq Ft |
| 12/07/2024 12/07/24 | Pending | -- | -- | -- |
| 12/03/2024 12/03/24 | For Sale | $120,000 | -- | $92 / Sq Ft |
Tax History Compared to Growth
Tax History
| Year | Tax Paid | Tax Assessment Tax Assessment Total Assessment is a certain percentage of the fair market value that is determined by local assessors to be the total taxable value of land and additions on the property. | Land | Improvement |
|---|---|---|---|---|
| 2024 | $1,244 | $11,822 | $2,150 | $9,672 |
| 2023 | $1,244 | $11,450 | $2,150 | $9,300 |
| 2022 | $1,198 | $11,450 | $2,150 | $9,300 |
| 2021 | $901 | $8,580 | $2,150 | $6,430 |
| 2020 | $898 | $8,580 | $2,150 | $6,430 |
| 2019 | $89 | $8,580 | $2,150 | $6,430 |
| 2018 | $244 | $8,580 | $2,150 | $6,430 |
| 2017 | $244 | $8,580 | $2,150 | $6,430 |
| 2015 | $130 | $7,230 | $800 | $6,430 |
| 2013 | -- | $7,230 | $800 | $6,430 |
Agents Affiliated with this Home
-
Suzanne D'Ambrosio

Seller's Agent in 2025
Suzanne D'Ambrosio
Compass
(337) 541-0291
1 in this area
83 Total Sales
-
Michael Guidroz
M
Seller's Agent in 2025
Michael Guidroz
EXP Realty, LLC
(337) 385-1187
1 in this area
16 Total Sales
Map
Source: REALTOR® Association of Acadiana
MLS Number: 24010975
APN: 6027183
- 206 Guilbeau Rd
- 118 Fraternity Dr
- 116 Castle Row
- 147 Oakbend Dr
- 210 Essex St
- 100 Winchester Dr Unit 308
- 100 Winchester Dr Unit 108
- 100 Winchester Dr Unit 603
- 105 Birch Dr
- 301 Crawford St
- 704 Idlewood Blvd
- 4519 Johnston St
- 141 Emerite Dr
- 164 Mimosa Place
- 4800 Blk W Congress St
- 155 Emerite Dr
- 115 Highland Dr
- 113 Brentwood Blvd
- 102 Philhurst St
- 204 Eastland Dr






