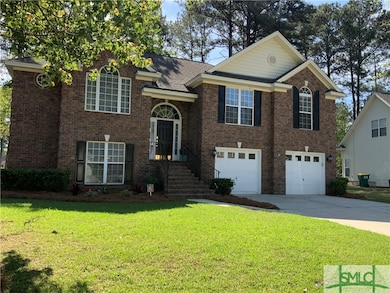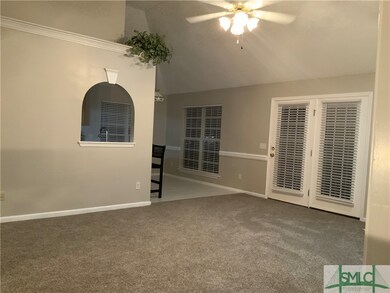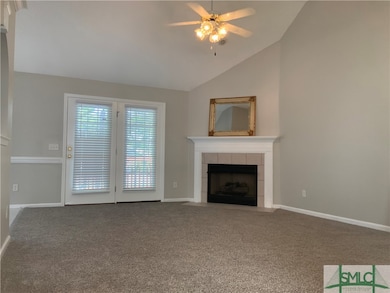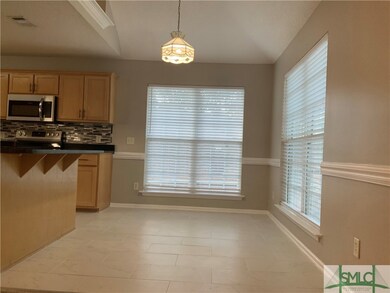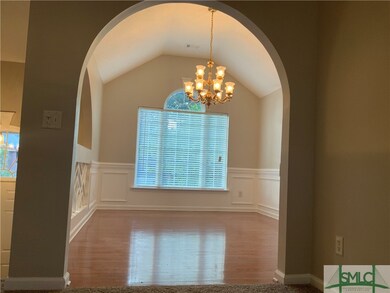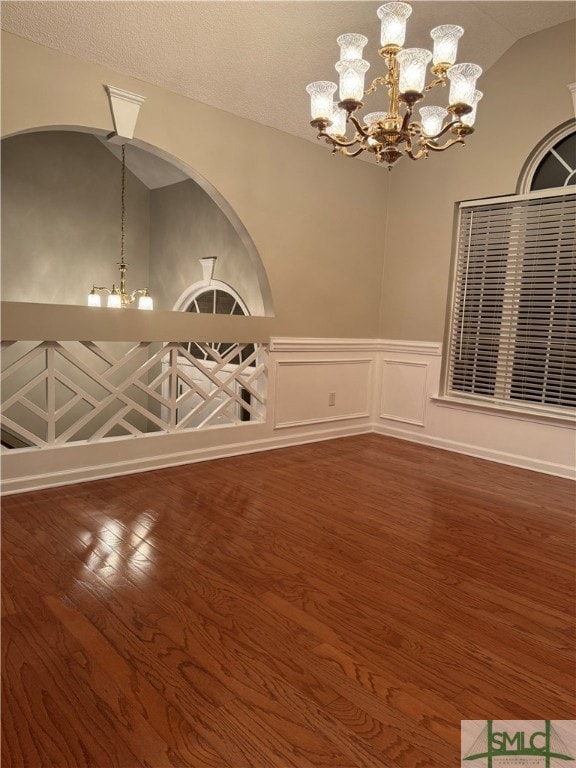411 Copper Creek Cir Pooler, GA 31322
Estimated payment $3,171/month
About This Home
Updated home with an amazing floor plan offering 4 bedrooms 3 full bath situated on a lagoon/lake lot. You'll greeted with a split foyer, the choice is yours, up or down. The master bedroom has a nice size sitting area with a private entrance to the deck. The master bath boast his and hers vanities with new granite vanity tops. It also invites you to step into it's jetted garden tub, light your candles and just relax. A Formal dining room with wood floors and a separate breakfast room off the kitchen. A large living room with fire place opens to a large deck. Step downstairs into a large game room and an office all with a view of the back yard. Newly painted, and new carpet! 6 Zone irrigation system, nicely landscaped yards, and a 2 car garage with utility sink. Large deck and patio. Located in Copper Villages in the Villages of Godley Station which offers a clubhouse, pool and kiddie pool, playground, volleyball, tennis and basketball courts. Listing Agent is joint owner of property.
Listing Agent
Constance Davis
TOP Realty, Inc. License #252891 Listed on: 04/21/2025
Map
Home Details
Home Type
Single Family
Year Built
2001
Lot Details
0
HOA Fees
$66 per month
Parking
2
Listing Details
- Property Type: Residential
- Year Built: 2001
- Special Features: None
- Property Sub Type: Detached
- Stories: 2
Interior Features
- Basement: None
- Interior Amenities: Breakfast Area, Double Vanity, Entrance Foyer, Garden Tub/Roman Tub, High Ceilings, Primary Suite, Pantry, Pull Down Attic Stairs, Sitting Area in Primary, Separate Shower, Upper Level Primary, Programmable Thermostat
Exterior Features
- Exterior Features: Deck
- Roof: Asphalt, Ridge Vents
Utilities
- Utilities: Cable Available, Underground Utilities
- Water Source: Public
Home Values in the Area
Average Home Value in this Area
Tax History
| Year | Tax Paid | Tax Assessment Tax Assessment Total Assessment is a certain percentage of the fair market value that is determined by local assessors to be the total taxable value of land and additions on the property. | Land | Improvement |
|---|---|---|---|---|
| 2025 | $5,797 | $169,600 | $28,800 | $140,800 |
| 2024 | $5,797 | $170,400 | $28,800 | $141,600 |
| 2023 | $5,033 | $157,640 | $28,800 | $128,840 |
| 2022 | $230 | $130,720 | $14,400 | $116,320 |
| 2021 | $213 | $113,560 | $14,400 | $99,160 |
| 2020 | $567 | $104,320 | $14,400 | $89,920 |
| 2019 | $567 | $115,680 | $14,400 | $101,280 |
Property History
| Date | Event | Price | List to Sale | Price per Sq Ft |
|---|---|---|---|---|
| 04/21/2025 04/21/25 | For Sale | $518,000 | -- | $162 / Sq Ft |
Source: Hive MLS
MLS Number: SA328442
APN: 51014A03014
- 155 Village Lake Dr
- 149 Village Lake Dr
- 146 Royal Ln
- 263 Silver Brook Cir
- 4 Grand View Ct
- 143 Regency Cir
- 1 Lanier Ct
- 140 Carolina Cherry Ct
- Richmond Plan at Forest Lakes
- Spring Valley II Plan at Forest Lakes
- Pinehurst II Plan at Forest Lakes
- Southport III Plan at Forest Lakes
- Dayton Plan at Forest Lakes
- Spring Willow Plan at Forest Lakes
- Brookhaven Plan at Forest Lakes
- Colleton II Plan at Forest Lakes
- Spring Mountain II Plan at Forest Lakes
- Roxboro Plan at Forest Lakes
- Waverly Plan at Forest Lakes
- Stillwater Plan at Forest Lakes
- 463 Copper Creek Cir
- 385 Godley Station Blvd
- 131 Canal St Unit A
- 65 Tanger Outlets Blvd
- 663 Wyndham Way
- 1475 Benton Blvd
- 285 Park Ave
- 100 Durham Park Way
- 239 Durham Park Way
- 1502 Benton Blvd
- 255 Durham Park Way
- 365 Southwilde Way
- 500 Outlet Pkwy
- 307 Serengeti Blvd
- 391 Southwilde Way
- 320 Grasslands Dr
- 165 W Mulberry Blvd
- 535 Gleason Ave
- 2 Venice Place
- 260 Pampas Dr

