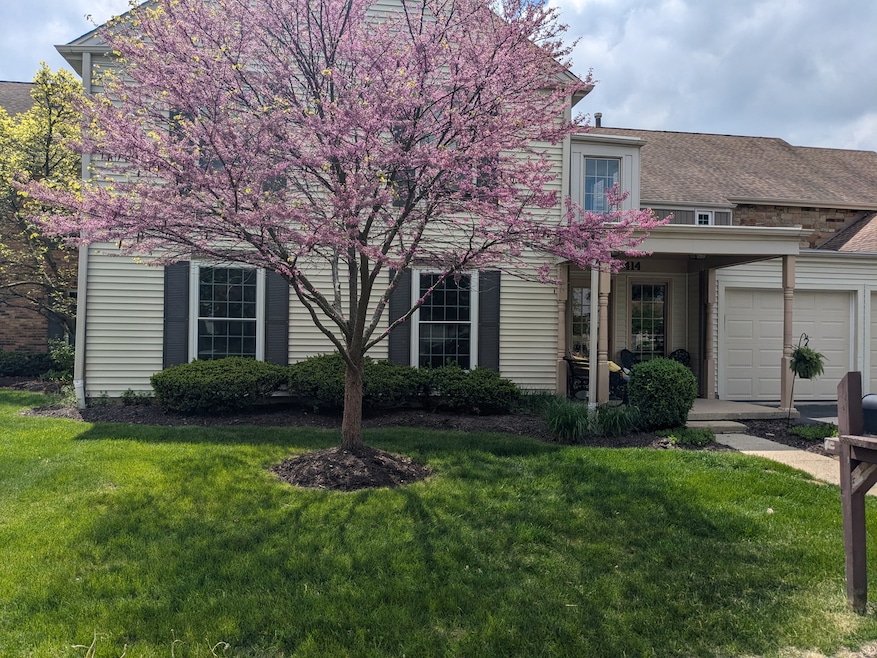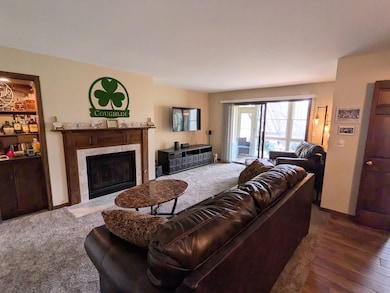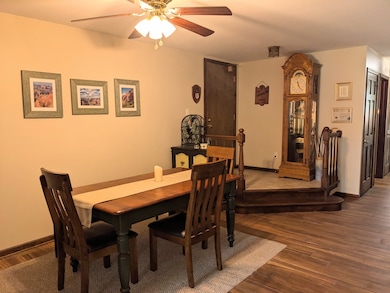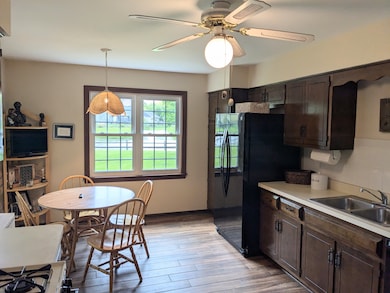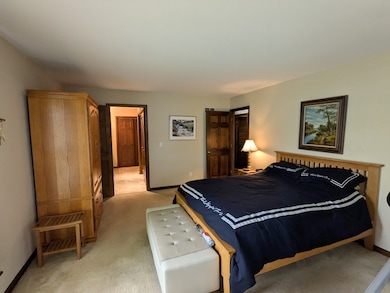
411 Dunham Place Unit 411 St. Charles, IL 60174
Northeast Saint Charles NeighborhoodHighlights
- Main Floor Bedroom
- Sun or Florida Room
- Laundry Room
- Norton Creek Elementary School Rated A
- Resident Manager or Management On Site
- Storage
About This Home
As of July 2025RARE 1ST FLOOR CONDO IN HUNTERS WOODS COMMONS. LOCATED ON A CUL-DE-SAC IN A QUIET AND PRIVATE NEIGHBORHOOD. SPACIOUS, OPEN FLOOR PLAN INCLUDING LARGE LIVING ROOM WITH FIREPLACE AND WET BAR. SLIDING PATIO DOORS LEADING TO SUNROOM OVERLOOKING THE POND. FORMAL DINING AREA ALONG WITH EAT-IN KITCHEN AREA FEATURING FULL APPLIANCE PACKAGE. SPACIOUS PRIMARY SUITE FEATURING TWIN LARGE CLOSETS, PRIVATE BATH WITH WALK IN SHOWER. 2ND BATH FEATURES KOHLER HYDROJET WALK IN TUB. FULL SIZE WASHER/DRYER IN LAUNDRY ROOM. GARAGE SPACE IS FIRST ONE ENTERING FROM HALLWAY WITH LOCKER STORAGE. MAJOR MECHANICALS, INCLUDING WINDOWS, REPLACED IN THE LAST COUPLE YEARS. HURRY, THIS ONE WON'T LAST LONG.
Last Agent to Sell the Property
RE/MAX Plaza License #475094831 Listed on: 05/13/2025

Property Details
Home Type
- Condominium
Est. Annual Taxes
- $3,925
Year Built
- Built in 1987
HOA Fees
- $285 Monthly HOA Fees
Parking
- 1 Car Garage
- Driveway
- Parking Included in Price
Home Design
- Brick Exterior Construction
- Asphalt Roof
Interior Spaces
- 1,469 Sq Ft Home
- 2-Story Property
- Attached Fireplace Door
- Gas Log Fireplace
- Family Room
- Living Room with Fireplace
- Combination Dining and Living Room
- Sun or Florida Room
- Storage
Kitchen
- <<microwave>>
- Dishwasher
- Disposal
Flooring
- Carpet
- Ceramic Tile
Bedrooms and Bathrooms
- 2 Bedrooms
- 2 Potential Bedrooms
- Main Floor Bedroom
- Bathroom on Main Level
- 2 Full Bathrooms
- Dual Sinks
Laundry
- Laundry Room
- Dryer
- Washer
Accessible Home Design
- Handicap Shower
Utilities
- Forced Air Heating and Cooling System
- Heating System Uses Natural Gas
- Water Softener is Owned
Listing and Financial Details
- Senior Tax Exemptions
- Homeowner Tax Exemptions
Community Details
Overview
- Association fees include insurance, exterior maintenance, lawn care, snow removal
- 8 Units
- Michelle Cohen Association, Phone Number (630) 985-2500
- Stratford
- Property managed by MC PROPERTY MANAGEMENT
Pet Policy
- Pets up to 99 lbs
- Dogs and Cats Allowed
Security
- Resident Manager or Management On Site
Similar Homes in the area
Home Values in the Area
Average Home Value in this Area
Property History
| Date | Event | Price | Change | Sq Ft Price |
|---|---|---|---|---|
| 07/09/2025 07/09/25 | Sold | $295,000 | +1.8% | $201 / Sq Ft |
| 05/28/2025 05/28/25 | Pending | -- | -- | -- |
| 05/20/2025 05/20/25 | For Sale | $289,900 | 0.0% | $197 / Sq Ft |
| 05/14/2025 05/14/25 | Pending | -- | -- | -- |
| 05/13/2025 05/13/25 | For Sale | $289,900 | -- | $197 / Sq Ft |
Tax History Compared to Growth
Agents Affiliated with this Home
-
James Coughlin

Seller's Agent in 2025
James Coughlin
RE/MAX
(815) 378-2199
1 in this area
30 Total Sales
-
Ryan Sjostrom

Buyer's Agent in 2025
Ryan Sjostrom
Compass
(630) 660-2367
3 in this area
106 Total Sales
Map
Source: Midwest Real Estate Data (MRED)
MLS Number: 12362250
- 312 Dunham Place Commons Unit 312
- 2325 Fairfax Rd Unit 1
- 1714 Waverly Cir
- 702 Derby Course
- 2013 Waverly Cir
- 740 Courtyard Dr
- 1920 Waverly Cir
- 1909 Bridle Ct
- 0 E Main St
- 2 Stirrup Cup Ct
- 838 Stuarts Dr Unit 331
- 1514 Triple Crown Ct
- Lot 4 Mosedale St
- Lot 2 in Block 2 Norway Maple Addition To St Charles
- Lot 1 in Block 2 Norway Maple Addition To St Charles
- 1105 Thoroughbred Cir
- 1213 Keim Trail
- 1315 Keim Trail
- 1509 Keim Ct
- 910 Tall Grass Ct
