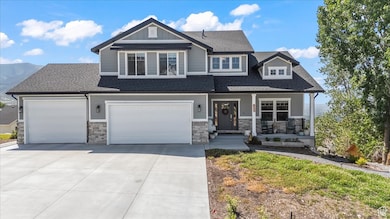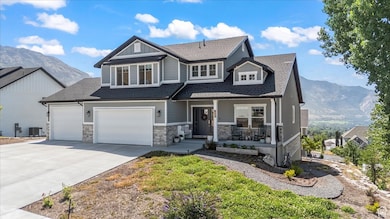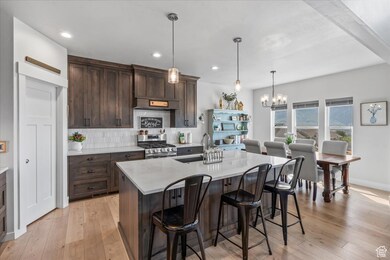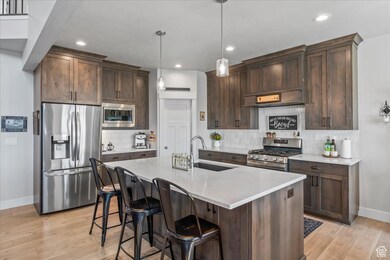
411 E 3700 N North Ogden, UT 84414
Estimated payment $5,138/month
Highlights
- Fruit Trees
- Cathedral Ceiling
- Great Room
- Mountain View
- Main Floor Primary Bedroom
- Granite Countertops
About This Home
*** GRAND OPEN HOUSE SAT 9/13 11AM-1PM *** Welcome to the home of your Dreams in Northview Estates Community. This lovely home provides you with 5-bedrooms with den/office room, 3.5-bathroom custom build in North Ogden home nestled in the scenic foothills with breathtaking views of Wasatch Mountains & overlooks the entire Valley. This modern home blends elegance and functionality, featuring a great grand room with cathedral ceilings, luxury laminate flooring, and expansive windows showcasing stunning views. The gourmet eat-in kitchen boasts high-end appliances, a large walk-in pantry with garage pass-through access, and seamless flow to the great room. The main floor primary suite offers a spa-like ensuite with a walk-in shower, soaking tub, and walk-in closet, while an office with cathedral ceilings adds sophistication. Upstairs, two bedrooms (one double-sized), a full bath, and a spacious landing overlooking the great room provide versatility. The fully finished walkout basement includes two bedrooms, a full bath with a double vanity, a kitchenette with full-size appliances, a second washer/dryer, a utility room with a tankless water heater, and cold storage, opening to a private patio. Enjoy lush landscaping with drip irrigation and raised garden beds, fruit trees, perfect for gardening enthusiasts, and an expansive deck for entertaining against a backdrop of mountain views. Wooden blinds, plush carpeting in bedrooms, and energy-efficient systems enhance comfort and style. Located minutes from Ogden's dining, shopping, and outdoor recreation, this move-in-ready masterpiece offers serene luxury and modern convenience. 3 car garage includes EV 50 amp circuit charger. View Live video walkthrough tour above. Schedule a tour today! Square footage figures are provided as a courtesy estimate only and were obtained from County Records. Buyer is advised to obtain an independent measurement. Buyer to verify all.
Co-Listing Agent
Demian Lovell
NRE License #11529699
Open House Schedule
-
Saturday, September 13, 202511:00 am to 1:00 pm9/13/2025 11:00:00 AM +00:009/13/2025 1:00:00 PM +00:00Add to Calendar
Home Details
Home Type
- Single Family
Est. Annual Taxes
- $5,215
Year Built
- Built in 2022
Lot Details
- 0.3 Acre Lot
- Xeriscape Landscape
- Terraced Lot
- Fruit Trees
- Vegetable Garden
- Property is zoned Single-Family
Parking
- 3 Car Attached Garage
Property Views
- Mountain
- Valley
Home Design
- Stone Siding
- Stucco
Interior Spaces
- 3,876 Sq Ft Home
- 3-Story Property
- Cathedral Ceiling
- Ceiling Fan
- Double Pane Windows
- Blinds
- Great Room
- Den
- Smart Thermostat
Kitchen
- Walk-In Pantry
- Gas Oven
- Gas Range
- Free-Standing Range
- Range Hood
- Microwave
- Granite Countertops
- Disposal
- Instant Hot Water
Flooring
- Carpet
- Laminate
- Tile
Bedrooms and Bathrooms
- 5 Bedrooms | 1 Primary Bedroom on Main
- Walk-In Closet
- In-Law or Guest Suite
- Soaking Tub
- Bathtub With Separate Shower Stall
Laundry
- Dryer
- Washer
Basement
- Walk-Out Basement
- Basement Fills Entire Space Under The House
- Exterior Basement Entry
- Natural lighting in basement
Eco-Friendly Details
- Reclaimed Water Irrigation System
Outdoor Features
- Balcony
- Covered Patio or Porch
Schools
- Bates Elementary School
- North Ogden Middle School
- Weber High School
Utilities
- Central Heating and Cooling System
- Natural Gas Connected
Community Details
- No Home Owners Association
- Northview Estates Subdivision
- Electric Vehicle Charging Station
Listing and Financial Details
- Exclusions: Gas Grill/BBQ
- Assessor Parcel Number 16-378-0014
Map
Home Values in the Area
Average Home Value in this Area
Tax History
| Year | Tax Paid | Tax Assessment Tax Assessment Total Assessment is a certain percentage of the fair market value that is determined by local assessors to be the total taxable value of land and additions on the property. | Land | Improvement |
|---|---|---|---|---|
| 2025 | $5,215 | $854,284 | $220,007 | $634,277 |
| 2024 | $5,215 | $470,799 | $90,786 | $380,013 |
| 2023 | $4,758 | $434,500 | $121,380 | $313,120 |
| 2022 | $2,987 | $508,000 | $220,691 | $287,309 |
| 2021 | $1,473 | $120,687 | $120,687 | $0 |
Property History
| Date | Event | Price | Change | Sq Ft Price |
|---|---|---|---|---|
| 09/05/2025 09/05/25 | Price Changed | $869,900 | -0.9% | $224 / Sq Ft |
| 08/20/2025 08/20/25 | Price Changed | $877,900 | -0.2% | $226 / Sq Ft |
| 07/21/2025 07/21/25 | For Sale | $879,900 | -- | $227 / Sq Ft |
Purchase History
| Date | Type | Sale Price | Title Company |
|---|---|---|---|
| Warranty Deed | -- | None Listed On Document |
Mortgage History
| Date | Status | Loan Amount | Loan Type |
|---|---|---|---|
| Open | $684,800 | New Conventional | |
| Previous Owner | $585,804 | Unknown |
Similar Homes in the area
Source: UtahRealEstate.com
MLS Number: 2100017
APN: 16-378-0014
- 986 W 3800 N
- 255 W 2700 N
- 163 Savannah Ln
- 200 E 2300 N
- 111 E 2250 N
- 270 E 1850 N
- 1750 N 400 E
- 2100 N Highway 89
- 811 W 1340 N
- 551 E 900 St N
- 641 E 750 N Unit 1
- 819 E 760 N
- 674 E 675 N
- 674 E 675 N Unit 3
- 674 E 675 N Unit 1
- 381 N Washington Blvd
- 775 1st St
- 487 Second St
- 220 Tyler Ave Unit A
- 340 W Oaks Dr






