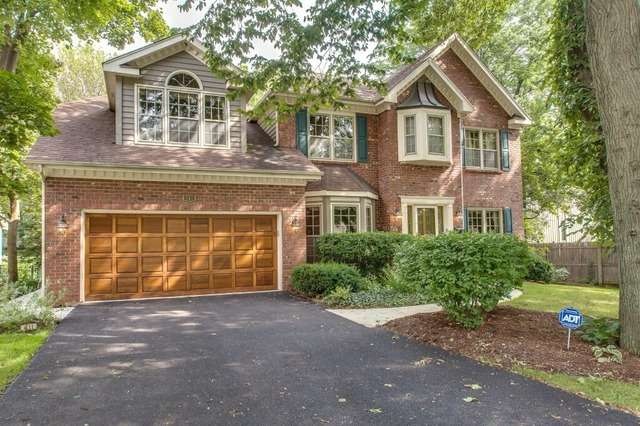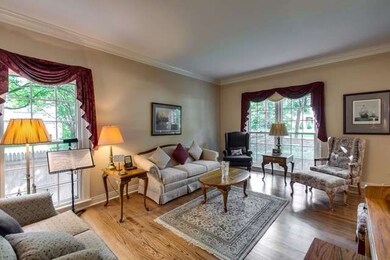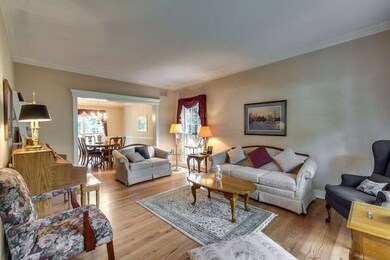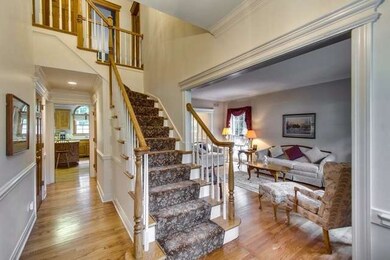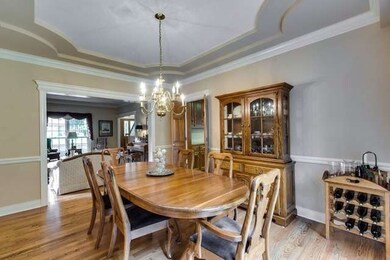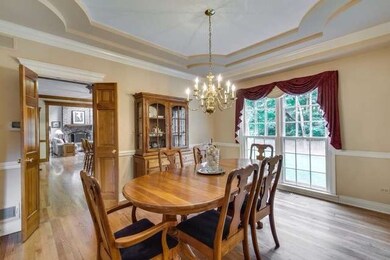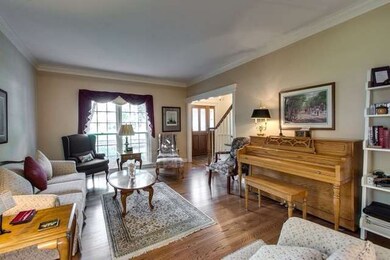
411 E Bauer Rd Naperville, IL 60563
Indian Hill NeighborhoodHighlights
- Recreation Room
- Den
- Attached Garage
- Beebe Elementary School Rated A
- Walk-In Pantry
- Breakfast Bar
About This Home
As of May 2018Fantastic 4 bed, 3 1/2 bath brick home ideally located adjacent to Saybrook subdivision. Home boasts hardwood floors, great room open to kitchen with vaulted ceiling & beautiful brick fireplace. Breakfast room, chef's kitchen with center island, finished basement. All nestled within the historic Case mansion stone wall creating privacy and beautiful park-like setting. Blocks to train, highway and shopping. Must see!
Last Agent to Sell the Property
Debbie Wright
Keller Williams Infinity Listed on: 09/02/2014

Home Details
Home Type
- Single Family
Est. Annual Taxes
- $16,513
Year Built
- 1994
Parking
- Attached Garage
- Garage Is Owned
Home Design
- Brick Exterior Construction
Interior Spaces
- Primary Bathroom is a Full Bathroom
- Den
- Recreation Room
- Partially Finished Basement
- Basement Fills Entire Space Under The House
Kitchen
- Breakfast Bar
- Walk-In Pantry
- Kitchen Island
Location
- Property is near a bus stop
Utilities
- Central Air
- Heating System Uses Gas
Ownership History
Purchase Details
Purchase Details
Home Financials for this Owner
Home Financials are based on the most recent Mortgage that was taken out on this home.Purchase Details
Home Financials for this Owner
Home Financials are based on the most recent Mortgage that was taken out on this home.Purchase Details
Home Financials for this Owner
Home Financials are based on the most recent Mortgage that was taken out on this home.Purchase Details
Similar Homes in the area
Home Values in the Area
Average Home Value in this Area
Purchase History
| Date | Type | Sale Price | Title Company |
|---|---|---|---|
| Quit Claim Deed | -- | None Listed On Document | |
| Warranty Deed | $672,500 | Old Republic Title | |
| Warranty Deed | $519,500 | Home Closing Services Inc | |
| Trustee Deed | $370,000 | -- | |
| Trustee Deed | $85,000 | -- |
Mortgage History
| Date | Status | Loan Amount | Loan Type |
|---|---|---|---|
| Previous Owner | $531,463 | New Conventional | |
| Previous Owner | $538,000 | New Conventional | |
| Previous Owner | $100,000 | Credit Line Revolving | |
| Previous Owner | $50,000 | Commercial | |
| Previous Owner | $415,600 | New Conventional | |
| Previous Owner | $150,000 | No Value Available |
Property History
| Date | Event | Price | Change | Sq Ft Price |
|---|---|---|---|---|
| 05/22/2018 05/22/18 | Sold | $672,500 | -3.7% | $212 / Sq Ft |
| 04/09/2018 04/09/18 | Pending | -- | -- | -- |
| 04/05/2018 04/05/18 | For Sale | $698,000 | +34.4% | $220 / Sq Ft |
| 01/09/2015 01/09/15 | Sold | $519,500 | -3.8% | $164 / Sq Ft |
| 11/16/2014 11/16/14 | Pending | -- | -- | -- |
| 09/24/2014 09/24/14 | Price Changed | $539,900 | -3.6% | $170 / Sq Ft |
| 09/02/2014 09/02/14 | For Sale | $559,900 | -- | $176 / Sq Ft |
Tax History Compared to Growth
Tax History
| Year | Tax Paid | Tax Assessment Tax Assessment Total Assessment is a certain percentage of the fair market value that is determined by local assessors to be the total taxable value of land and additions on the property. | Land | Improvement |
|---|---|---|---|---|
| 2024 | $16,513 | $277,552 | $85,881 | $191,671 |
| 2023 | $15,940 | $253,310 | $78,380 | $174,930 |
| 2022 | $15,131 | $239,790 | $74,200 | $165,590 |
| 2021 | $14,587 | $230,720 | $71,390 | $159,330 |
| 2020 | $14,280 | $226,580 | $70,110 | $156,470 |
| 2019 | $13,874 | $216,780 | $67,080 | $149,700 |
| 2018 | $12,604 | $197,440 | $67,080 | $130,360 |
| 2017 | $12,357 | $190,780 | $64,820 | $125,960 |
| 2016 | $12,117 | $183,890 | $62,480 | $121,410 |
| 2015 | $12,050 | $173,170 | $58,840 | $114,330 |
| 2014 | $12,916 | $179,520 | $56,720 | $122,800 |
| 2013 | $12,721 | $179,950 | $56,860 | $123,090 |
Agents Affiliated with this Home
-
W
Seller's Agent in 2018
Wendy Szostak
Redfin Corporation
-
J
Buyer's Agent in 2018
Jennifer Engel
Redfin Corporation
-
D
Seller's Agent in 2015
Debbie Wright
Keller Williams Infinity
-

Buyer's Agent in 2015
Edward Hall
Baird Warner
(630) 205-4700
250 Total Sales
Map
Source: Midwest Real Estate Data (MRED)
MLS Number: MRD08715968
APN: 08-07-101-008
- 1525 Chickasaw Dr
- 1308 N Wright St
- 416 Iroquois Ave
- 608 Iroquois Ave
- 1554 Chickasaw Dr
- 1216 Suffolk St
- 1528 Apache Dr
- 212 E 11th Ave
- 1216 N Main St
- 1581 Chippewa Dr
- 1314 N Eagle St
- 27W141 48th St
- 1114 N Webster St
- 217 Cortez Ct
- 1425 N Charles Ave
- 1134 Spring Garden Cir Unit 48
- 905 N Webster St
- 1056 N Mill St Unit 103
- 1056 N Mill St Unit 306
- 717 N Brainard St
