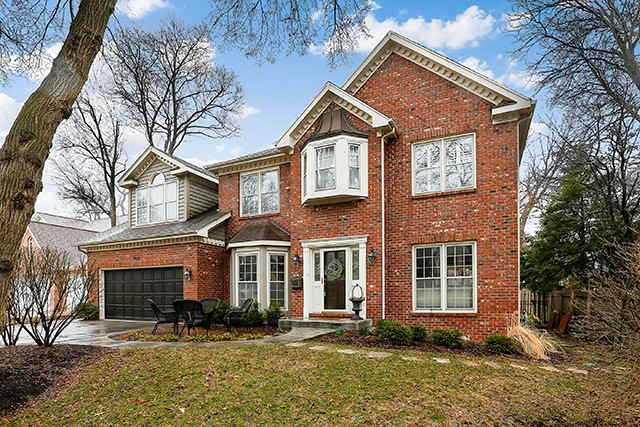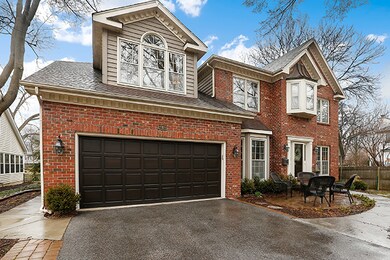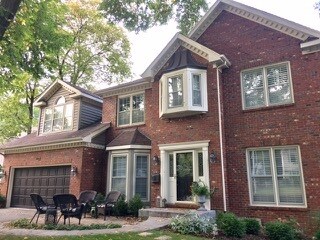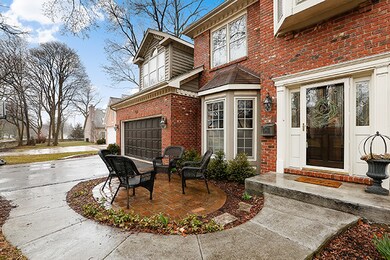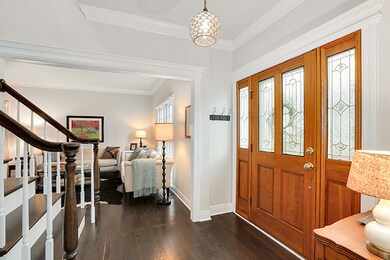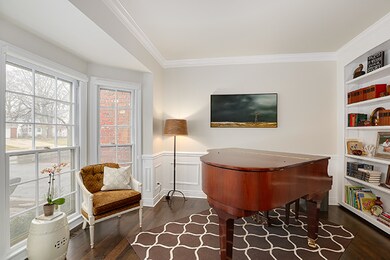
411 E Bauer Rd Naperville, IL 60563
Indian Hill NeighborhoodHighlights
- Home Theater
- Mud Room
- Den
- Beebe Elementary School Rated A
- Game Room
- Sitting Room
About This Home
As of May 2018Absolutely stunning, newly renovated home in Saybrook! Home boasts newly refinished hardwood floors, custom trimwork, huge kitchen, great room with vaulted ceiling and skylights, and a whitewashed, brick fireplace. The new custom white kitchen with 10' island, new SS appliances, granite & marble backsplash is an entertainer's dream. All bathrooms were renovated with new fixtures, vanities, and lighting. The home also has both 1st & 2nd floor laundry, a finished basement with a huge storage room, new landscaping, new front patio, and new back deck. The home is nestled within the historic Case mansion stone wall creating privacy and a beautiful park-like setting - must see backyard! Walk to schools, pool & tennis club; 10 blocks to train or bus picks up in front; close to 88, restaurants & downtown Naperville.
Last Agent to Sell the Property
Wendy Szostak
Redfin Corporation License #475168737 Listed on: 04/05/2018

Last Buyer's Agent
Jennifer Engel
Redfin Corporation License #475145470

Home Details
Home Type
- Single Family
Est. Annual Taxes
- $16,513
Year Built
- 1994
Parking
- Attached Garage
- Garage Transmitter
- Garage Door Opener
- Garage Is Owned
Home Design
- Brick Exterior Construction
Interior Spaces
- Primary Bathroom is a Full Bathroom
- Bar Fridge
- Mud Room
- Entrance Foyer
- Sitting Room
- Home Theater
- Den
- Game Room
- Partially Finished Basement
- Basement Fills Entire Space Under The House
Kitchen
- Breakfast Bar
- Walk-In Pantry
- Oven or Range
- Microwave
- Bar Refrigerator
- Dishwasher
- Wine Cooler
- Stainless Steel Appliances
- Kitchen Island
- Disposal
Laundry
- Dryer
- Washer
Location
- Property is near a bus stop
Utilities
- Central Air
- Heating System Uses Gas
Listing and Financial Details
- Homeowner Tax Exemptions
- $2,700 Seller Concession
Ownership History
Purchase Details
Purchase Details
Home Financials for this Owner
Home Financials are based on the most recent Mortgage that was taken out on this home.Purchase Details
Home Financials for this Owner
Home Financials are based on the most recent Mortgage that was taken out on this home.Purchase Details
Home Financials for this Owner
Home Financials are based on the most recent Mortgage that was taken out on this home.Purchase Details
Similar Homes in the area
Home Values in the Area
Average Home Value in this Area
Purchase History
| Date | Type | Sale Price | Title Company |
|---|---|---|---|
| Quit Claim Deed | -- | None Listed On Document | |
| Warranty Deed | $672,500 | Old Republic Title | |
| Warranty Deed | $519,500 | Home Closing Services Inc | |
| Trustee Deed | $370,000 | -- | |
| Trustee Deed | $85,000 | -- |
Mortgage History
| Date | Status | Loan Amount | Loan Type |
|---|---|---|---|
| Previous Owner | $531,463 | New Conventional | |
| Previous Owner | $538,000 | New Conventional | |
| Previous Owner | $100,000 | Credit Line Revolving | |
| Previous Owner | $50,000 | Commercial | |
| Previous Owner | $415,600 | New Conventional | |
| Previous Owner | $150,000 | No Value Available |
Property History
| Date | Event | Price | Change | Sq Ft Price |
|---|---|---|---|---|
| 05/22/2018 05/22/18 | Sold | $672,500 | -3.7% | $212 / Sq Ft |
| 04/09/2018 04/09/18 | Pending | -- | -- | -- |
| 04/05/2018 04/05/18 | For Sale | $698,000 | +34.4% | $220 / Sq Ft |
| 01/09/2015 01/09/15 | Sold | $519,500 | -3.8% | $164 / Sq Ft |
| 11/16/2014 11/16/14 | Pending | -- | -- | -- |
| 09/24/2014 09/24/14 | Price Changed | $539,900 | -3.6% | $170 / Sq Ft |
| 09/02/2014 09/02/14 | For Sale | $559,900 | -- | $176 / Sq Ft |
Tax History Compared to Growth
Tax History
| Year | Tax Paid | Tax Assessment Tax Assessment Total Assessment is a certain percentage of the fair market value that is determined by local assessors to be the total taxable value of land and additions on the property. | Land | Improvement |
|---|---|---|---|---|
| 2024 | $16,513 | $277,552 | $85,881 | $191,671 |
| 2023 | $15,940 | $253,310 | $78,380 | $174,930 |
| 2022 | $15,131 | $239,790 | $74,200 | $165,590 |
| 2021 | $14,587 | $230,720 | $71,390 | $159,330 |
| 2020 | $14,280 | $226,580 | $70,110 | $156,470 |
| 2019 | $13,874 | $216,780 | $67,080 | $149,700 |
| 2018 | $12,604 | $197,440 | $67,080 | $130,360 |
| 2017 | $12,357 | $190,780 | $64,820 | $125,960 |
| 2016 | $12,117 | $183,890 | $62,480 | $121,410 |
| 2015 | $12,050 | $173,170 | $58,840 | $114,330 |
| 2014 | $12,916 | $179,520 | $56,720 | $122,800 |
| 2013 | $12,721 | $179,950 | $56,860 | $123,090 |
Agents Affiliated with this Home
-
Wendy Szostak
W
Seller's Agent in 2018
Wendy Szostak
Redfin Corporation
-
Jennifer Engel
J
Buyer's Agent in 2018
Jennifer Engel
Redfin Corporation
-
D
Seller's Agent in 2015
Debbie Wright
Keller Williams Infinity
-
Edward Hall

Buyer's Agent in 2015
Edward Hall
Baird Warner
(630) 205-4700
248 Total Sales
Map
Source: Midwest Real Estate Data (MRED)
MLS Number: MRD09898660
APN: 08-07-101-008
- 507 E Bauer Rd
- 1525 Chickasaw Dr
- 1308 N Wright St
- 501 Ticonderoga Ln
- 416 Iroquois Ave
- 608 Iroquois Ave
- 1554 Chickasaw Dr
- 1216 Suffolk St
- 212 E 11th Ave
- 27W141 48th St
- 1114 N Webster St
- 217 Cortez Ct
- 1425 N Charles Ave
- 1134 Spring Garden Cir Unit 48
- 905 N Webster St
- 1056 N Mill St Unit 103
- 1056 N Mill St Unit 306
- 915 N Eagle St
- 717 N Brainard St
- 715 N Brainard St
