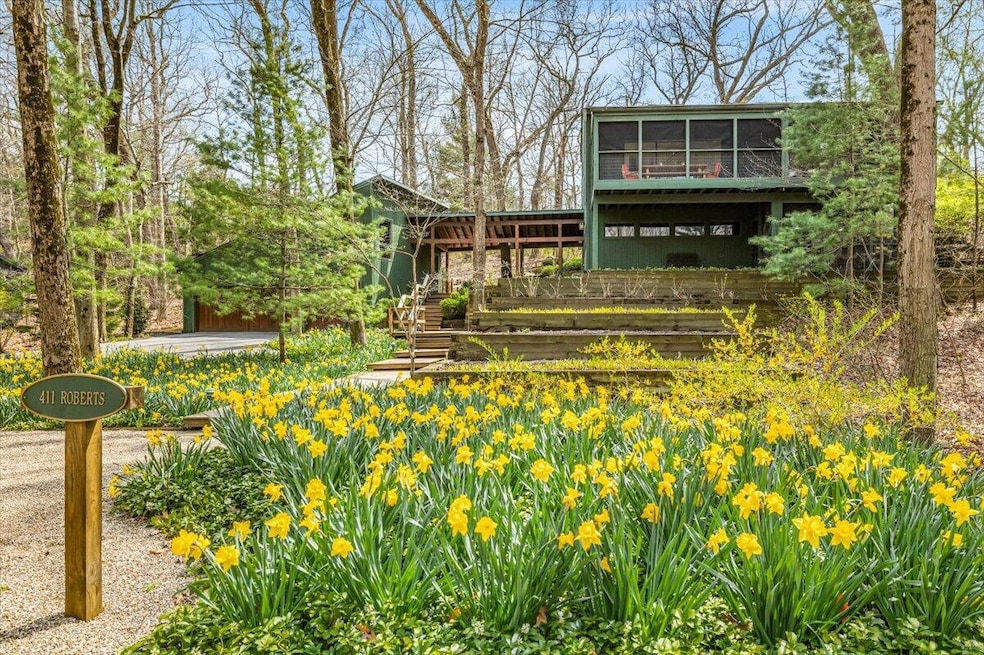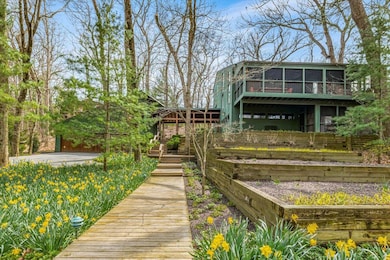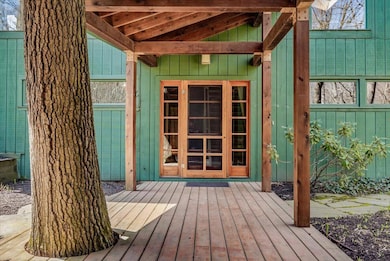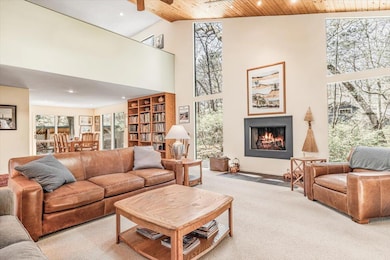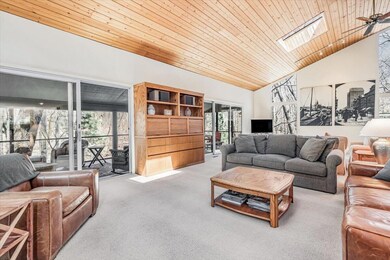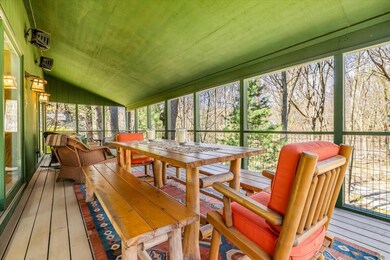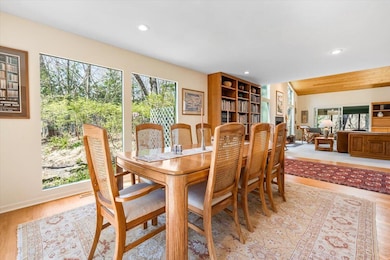
411 E Roberts Ave Beverly Shores, IN 46301
Indiana Dunes NeighborhoodHighlights
- Deck
- No HOA
- Outdoor Storage
- Wood Flooring
- Enclosed patio or porch
- Forced Air Heating and Cooling System
About This Home
As of June 2025Own and enjoy one of Beverly Shores' most beautiful homes! This home's design is timeless with a warm green cedar exterior that blends seamlessly into the woodlands and professionally designed terraced landscaping that creates a welcoming entry and a picturesque haven. Inside, the 3 bed/2.5 bath home exudes warmth and sophistication with over 3,700 sq ft of living space complete with extensive bookshelves, built-ins, floor-to-ceiling windows, multiple gathering spaces and a superb indoor-outdoor flow. The upper main floor living area has a wood burning fireplace, a vaulted skylit ceiling and opens to an expansive screened-in porch where you'll want to while away warm weather days and savor al fresco meals with family and friends. A stunning remodeled kitchen, designed by DiGiulio, features custom cabinetry, a professional Viking range, 48" SubZero, wine cooler, pantry, exquisite countertops and slate floors, and opens to an inviting backyard for grilling and outdoor fun. Up one level is a loft/den that overlooks the main living area and the primary bedroom with its own private deck and luxurious ensuite bath with a soaking tub. On the ground level, there are two additional bedrooms (one with its own screened porch), a 2nd full bathroom and a very spacious all-purpose room that could be used as a recreation/game room, office or for visiting guests. An outdoor breezeway connects the house to a 2.5 car heated garage with storage that also has a bonus room with electricity, heat and AC and would be perfect for hobbyists, as an exercise room, studio, or a kids hang out room. Excellent location on a quiet road, very close to the Lake. If you are in the market for a relaxing retreat surrounded by the Indiana Dunes National Park, it doesn't get better than this. Don't miss out on making this dream home yours.
Last Agent to Sell the Property
Coldwell Banker Realty License #RB14051325 Listed on: 05/01/2025

Last Buyer's Agent
Non-Member Agent
Non-Member MLS Office
Home Details
Home Type
- Single Family
Est. Annual Taxes
- $14,716
Year Built
- Built in 1987
Lot Details
- 0.58 Acre Lot
Parking
- 2.5 Car Garage
- Garage Door Opener
Interior Spaces
- 3-Story Property
- Wood Burning Fireplace
- Living Room with Fireplace
- Dining Room
Kitchen
- Range Hood
- Microwave
- Dishwasher
- Disposal
Flooring
- Wood
- Carpet
- Tile
Bedrooms and Bathrooms
- 3 Bedrooms
Laundry
- Dryer
- Washer
Outdoor Features
- Deck
- Enclosed patio or porch
- Outdoor Storage
Utilities
- Forced Air Heating and Cooling System
- Heating System Uses Natural Gas
Community Details
- No Home Owners Association
- Beverly Shores Subdivision
Listing and Financial Details
- Assessor Parcel Number 640403252027000011
Ownership History
Purchase Details
Home Financials for this Owner
Home Financials are based on the most recent Mortgage that was taken out on this home.Similar Homes in Beverly Shores, IN
Home Values in the Area
Average Home Value in this Area
Purchase History
| Date | Type | Sale Price | Title Company |
|---|---|---|---|
| Warranty Deed | -- | Fidelity National Title |
Property History
| Date | Event | Price | Change | Sq Ft Price |
|---|---|---|---|---|
| 06/06/2025 06/06/25 | Sold | $940,000 | +0.5% | $249 / Sq Ft |
| 05/05/2025 05/05/25 | Pending | -- | -- | -- |
| 05/01/2025 05/01/25 | For Sale | $935,000 | -- | $247 / Sq Ft |
Tax History Compared to Growth
Tax History
| Year | Tax Paid | Tax Assessment Tax Assessment Total Assessment is a certain percentage of the fair market value that is determined by local assessors to be the total taxable value of land and additions on the property. | Land | Improvement |
|---|---|---|---|---|
| 2024 | $13,718 | $819,500 | $132,100 | $687,400 |
| 2023 | $13,718 | $758,800 | $119,900 | $638,900 |
| 2022 | $13,052 | $710,700 | $79,500 | $631,200 |
| 2021 | $11,829 | $609,800 | $79,500 | $530,300 |
| 2020 | $11,447 | $579,600 | $83,200 | $496,400 |
| 2019 | $10,258 | $511,900 | $83,200 | $428,700 |
| 2018 | $9,618 | $490,000 | $83,200 | $406,800 |
| 2017 | $9,198 | $499,700 | $83,200 | $416,500 |
| 2016 | $9,815 | $547,400 | $83,200 | $464,200 |
| 2014 | $12,184 | $606,700 | $95,100 | $511,600 |
| 2013 | -- | $549,600 | $91,600 | $458,000 |
Agents Affiliated with this Home
-
Beth Doherty

Seller's Agent in 2025
Beth Doherty
Coldwell Banker Realty
(773) 255-3534
24 in this area
48 Total Sales
-
N
Buyer's Agent in 2025
Non-Member Agent
Non-Member MLS Office
Map
Source: Northwest Indiana Association of REALTORS®
MLS Number: 819977
APN: 64-04-03-252-006.000-011
- 514 S Lake Ave
- 510 S Lake Ave
- 317 E Ripplewater Dr
- 605 E Lake Front Dr
- 107 S Merrivale Ave
- 0 E Saint Clair
- 12 S Shore Ave
- 602 E Beverly Dr
- 0 Lake Shore County Rd Unit NRA528096
- 116 E Neptune Ave
- 111 E Neptune Ave
- 0 Lake Shore Unit NRA815319
- 0 Us Hwy 12 Unit NRA815021
- 0 Underwood Unit NRA815015
- 125 E Lake Front Dr
- 23 Lake Shore County Rd
- 17 E Stillwater Ave
- 115 S Quigley Ave
- 205 S Broadway
- 215 S Broadway
