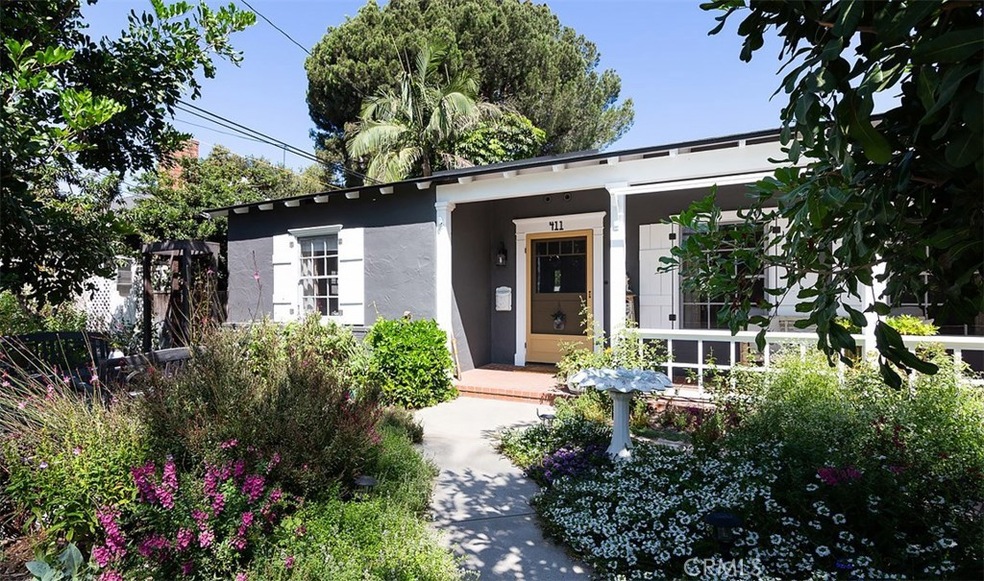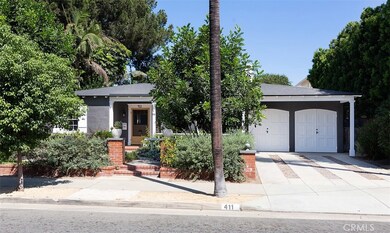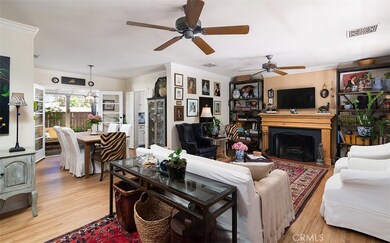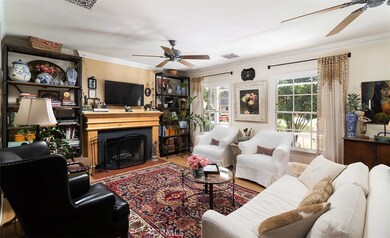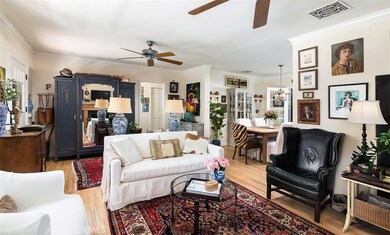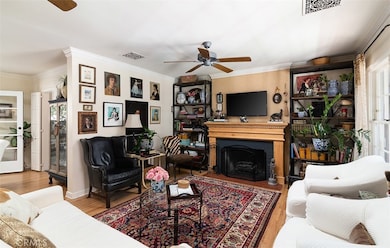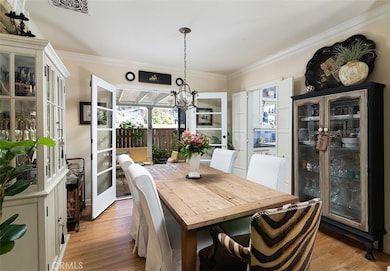
411 Edgewood Rd Santa Ana, CA 92706
Park Santiago NeighborhoodHighlights
- Custom Home
- Property is near a park
- Main Floor Bedroom
- Updated Kitchen
- Wood Flooring
- 5-minute walk to Santiago Park
About This Home
As of November 2018Romantic Cottage in vintage Park Santiago neighborhood! Inviting, covered front porch overlooking gorgeous garden full of flowers, Custom Dutch-style front door into charming living room with crown molding, mullioned windows, ceiling fans, hardwood floors, fireplace and Restoration Hardware French Library open shelves for library & storage. Dining room with French doors to the brick patio. Kitchen has been masterfully redone with soapstone counter tops, Winchester English tile backsplash, and vintage style Big Chill refrigerator. The breakfast nook has built-in shelves styled like a bakers’ rack and French doors to brick patio. Stunning remodeled bathroom including Restoration Hardware "Pharmacy Double Vanity sink" (modeled after 19th century pharmacy fixtures) and lighting fixtures from Rejuvenation. Air conditioning and multiple ceiling fans along with a Dutch door and multiple French doors for great air flow. Absolutely enchanting, covered, brick patio, perfect for entertaining and dining al fresco. Pergola style patio covering off breakfast nook lets the sun in, perfect for enjoying your morning coffee. Trees include a lime and a grapefruit. Built in 1933 and surrounded by vintage homes, Park Santiago neighborhood has a park with nature center, Mother’s market, and restaurants within walking distance. A few minutes from the 5, 57, and 22 freeways, Discovery Science Center, Main Place Mall, CHOC, OCSA, and the food & entertainment of downtown Santa Ana!
Last Agent to Sell the Property
Seven Gables Real Estate License #00960016 Listed on: 09/14/2018

Home Details
Home Type
- Single Family
Est. Annual Taxes
- $8,422
Year Built
- Built in 1933
Lot Details
- 4,550 Sq Ft Lot
- South Facing Home
- Front Yard
Parking
- 2 Car Attached Garage
- 2 Open Parking Spaces
- Parking Available
- Front Facing Garage
- Two Garage Doors
Home Design
- Custom Home
- Cottage
Interior Spaces
- 1,266 Sq Ft Home
- 1-Story Property
- Built-In Features
- Crown Molding
- Ceiling Fan
- French Mullion Window
- Wood Frame Window
- French Doors
- Living Room with Fireplace
- Dining Room
- Wood Flooring
- Laundry Room
Kitchen
- Updated Kitchen
- Breakfast Area or Nook
- Gas Range
- Dishwasher
- Stone Countertops
Bedrooms and Bathrooms
- 2 Main Level Bedrooms
- Remodeled Bathroom
- 1 Full Bathroom
- Stone Bathroom Countertops
- Dual Sinks
Additional Features
- Exterior Lighting
- Property is near a park
- Forced Air Heating and Cooling System
Community Details
- No Home Owners Association
Listing and Financial Details
- Tax Lot 65
- Tax Tract Number 11003
- Assessor Parcel Number 39642115
Ownership History
Purchase Details
Purchase Details
Home Financials for this Owner
Home Financials are based on the most recent Mortgage that was taken out on this home.Purchase Details
Purchase Details
Home Financials for this Owner
Home Financials are based on the most recent Mortgage that was taken out on this home.Purchase Details
Home Financials for this Owner
Home Financials are based on the most recent Mortgage that was taken out on this home.Purchase Details
Home Financials for this Owner
Home Financials are based on the most recent Mortgage that was taken out on this home.Purchase Details
Similar Homes in Santa Ana, CA
Home Values in the Area
Average Home Value in this Area
Purchase History
| Date | Type | Sale Price | Title Company |
|---|---|---|---|
| Interfamily Deed Transfer | -- | None Available | |
| Grant Deed | $660,000 | Alliance Mutual Escrow Inc | |
| Grant Deed | $495,000 | Fidelity National Title | |
| Individual Deed | $299,000 | American Title Co | |
| Interfamily Deed Transfer | -- | Commonwealth Land Title | |
| Grant Deed | $161,000 | Orange Coast Title | |
| Interfamily Deed Transfer | -- | -- |
Mortgage History
| Date | Status | Loan Amount | Loan Type |
|---|---|---|---|
| Previous Owner | $208,409 | New Conventional | |
| Previous Owner | $238,283 | Unknown | |
| Previous Owner | $44,850 | Credit Line Revolving | |
| Previous Owner | $239,200 | No Value Available | |
| Previous Owner | $183,000 | Unknown | |
| Previous Owner | $183,000 | Unknown | |
| Previous Owner | $26,230 | Unknown | |
| Previous Owner | $156,947 | FHA | |
| Previous Owner | $157,669 | FHA |
Property History
| Date | Event | Price | Change | Sq Ft Price |
|---|---|---|---|---|
| 07/16/2025 07/16/25 | For Sale | $939,000 | +42.3% | $742 / Sq Ft |
| 11/09/2018 11/09/18 | Sold | $660,000 | -2.2% | $521 / Sq Ft |
| 08/31/2018 08/31/18 | For Sale | $675,000 | -- | $533 / Sq Ft |
Tax History Compared to Growth
Tax History
| Year | Tax Paid | Tax Assessment Tax Assessment Total Assessment is a certain percentage of the fair market value that is determined by local assessors to be the total taxable value of land and additions on the property. | Land | Improvement |
|---|---|---|---|---|
| 2024 | $8,422 | $721,805 | $665,341 | $56,464 |
| 2023 | $8,217 | $707,652 | $652,295 | $55,357 |
| 2022 | $8,137 | $693,777 | $639,505 | $54,272 |
| 2021 | $7,944 | $680,174 | $626,966 | $53,208 |
| 2020 | $7,963 | $673,200 | $620,537 | $52,663 |
| 2019 | $7,803 | $660,000 | $608,369 | $51,631 |
| 2018 | $5,807 | $500,845 | $366,376 | $134,469 |
| 2017 | $5,757 | $491,025 | $359,192 | $131,833 |
| 2016 | $5,641 | $481,398 | $352,149 | $129,249 |
| 2015 | $5,570 | $474,167 | $346,859 | $127,308 |
| 2014 | $4,299 | $360,323 | $319,971 | $40,352 |
Agents Affiliated with this Home
-
Nancy Fitzgerald

Seller's Agent in 2025
Nancy Fitzgerald
Coldwell Banker Realty
(949) 447-6234
34 Total Sales
-
Sandy DeAngelis

Seller's Agent in 2018
Sandy DeAngelis
Seven Gables Real Estate
(714) 357-8565
5 in this area
128 Total Sales
Map
Source: California Regional Multiple Listing Service (CRMLS)
MLS Number: PW18225223
APN: 396-421-15
- 2415 French St
- 410 Virginia Ave
- 2339 Valencia Ave
- 2314 Poinsettia St
- 620 Virginia Ave
- 2237 Valencia St N
- 2519 Fairmont Ave
- 113 E City Place Dr
- 2405 Larchmont Ave
- 2323 Larchmont Ave
- 701 Catalina Ave
- 207 W Buffalo Ave
- 2227 N Broadway Unit K
- 2208 N Broadway Unit 33
- 913 Clemensen Ave
- 710 S Grable Cir
- 711 S Grable Cir
- 745 S Grable Cir
- 2327 Bonnie Brae
- 413 W Santa Clara Ave
