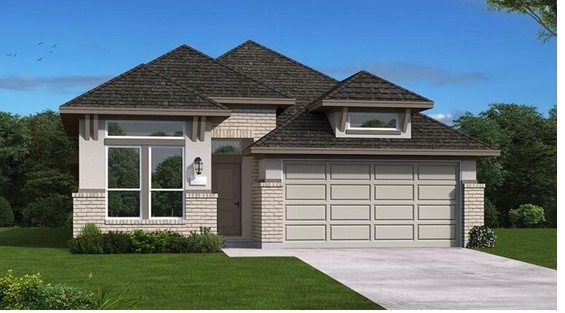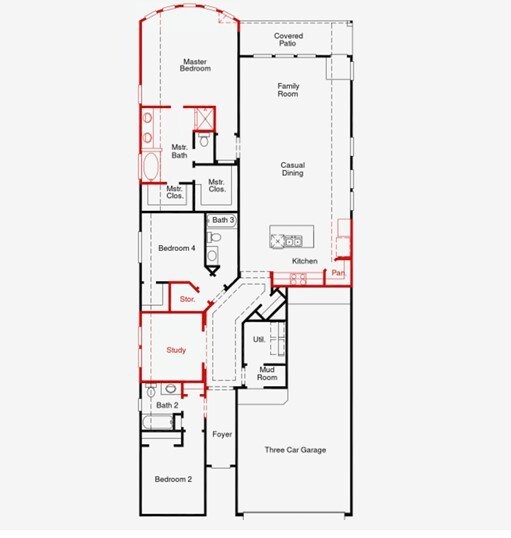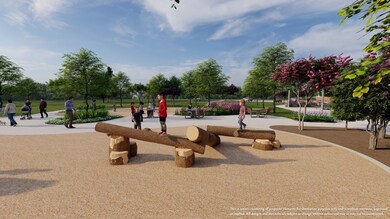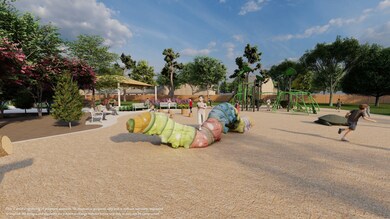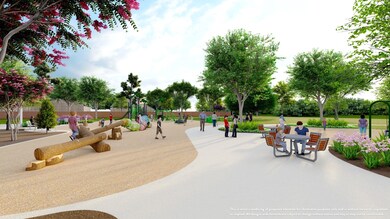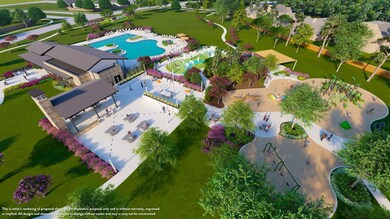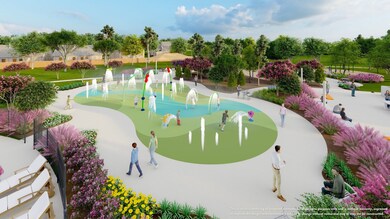
411 Emory Peak Ln New Caney, TX 77357
The Trails NeighborhoodHighlights
- Under Construction
- Deck
- Solid Surface Countertops
- Home Energy Rating Service (HERS) Rated Property
- Contemporary Architecture
- Game Room
About This Home
As of May 2025This elegant Gunter Plan offers 3 bedrooms a study, 3 bathrooms, and a 3-car garage with a 5-foot garage extension—perfect for golf carts or extra storage. The open-concept design features a stunning kitchen with 42-inch cabinets, built-in appliances, omega stone countertops, and a designer backsplash, flowing seamlessly into the dining and living areas. The primary suite boasts bow windows and two walk-in closets. Outdoor entertaining is made easy on the covered patio equipped with a ceiling fan. Built to Platinum-level energy standards, this house features a tankless hot water heater. Located in the vibrant new community, The Trails, enjoy all the amenities, a beautiful lap/leisure pool, children's park, splashpad and an outdoor gathering space. Enjoy your morning walk/run on the miles of trails—don’t miss your chance to make it yours! Call for an appointment today.
Last Buyer's Agent
Nonmls
Houston Association of REALTORS
Home Details
Home Type
- Single Family
Est. Annual Taxes
- $59
Year Built
- Built in 2025 | Under Construction
Lot Details
- 6,925 Sq Ft Lot
- Cul-De-Sac
- Northeast Facing Home
- Back Yard Fenced
- Sprinkler System
HOA Fees
- $75 Monthly HOA Fees
Parking
- 3 Car Garage
- Tandem Garage
Home Design
- Contemporary Architecture
- Traditional Architecture
- Brick Exterior Construction
- Slab Foundation
- Composition Roof
- Radiant Barrier
Interior Spaces
- 2,119 Sq Ft Home
- 1-Story Property
- Ceiling Fan
- Formal Entry
- Family Room Off Kitchen
- Home Office
- Game Room
- Utility Room
- Washer and Gas Dryer Hookup
- Security System Owned
Kitchen
- Electric Oven
- Gas Cooktop
- <<microwave>>
- Dishwasher
- Kitchen Island
- Solid Surface Countertops
- Disposal
Flooring
- Carpet
- Tile
- Vinyl Plank
- Vinyl
Bedrooms and Bathrooms
- 4 Bedrooms
- 3 Full Bathrooms
- Double Vanity
- Single Vanity
- Soaking Tub
- Separate Shower
Eco-Friendly Details
- Home Energy Rating Service (HERS) Rated Property
- Energy-Efficient Windows with Low Emissivity
- Energy-Efficient HVAC
- Energy-Efficient Insulation
- Energy-Efficient Thermostat
- Ventilation
Outdoor Features
- Deck
- Covered patio or porch
Schools
- Falcon Ridge Elementary School
- Huffman Middle School
- Hargrave High School
Utilities
- Central Heating and Cooling System
- Heating System Uses Gas
- Programmable Thermostat
Community Details
- Lead Assoc Mgmt Association, Phone Number (281) 857-6027
- Built by Coventry Homes
- The Trails Subdivision
Ownership History
Purchase Details
Home Financials for this Owner
Home Financials are based on the most recent Mortgage that was taken out on this home.Purchase Details
Similar Homes in New Caney, TX
Home Values in the Area
Average Home Value in this Area
Purchase History
| Date | Type | Sale Price | Title Company |
|---|---|---|---|
| Special Warranty Deed | -- | Golden Dog Title | |
| Special Warranty Deed | -- | None Listed On Document |
Mortgage History
| Date | Status | Loan Amount | Loan Type |
|---|---|---|---|
| Open | $269,110 | New Conventional |
Property History
| Date | Event | Price | Change | Sq Ft Price |
|---|---|---|---|---|
| 05/28/2025 05/28/25 | Sold | -- | -- | -- |
| 04/01/2025 04/01/25 | Pending | -- | -- | -- |
| 03/10/2025 03/10/25 | Price Changed | $324,990 | -7.1% | $153 / Sq Ft |
| 02/17/2025 02/17/25 | Price Changed | $349,990 | -7.5% | $165 / Sq Ft |
| 01/29/2025 01/29/25 | For Sale | $378,445 | -- | $179 / Sq Ft |
Tax History Compared to Growth
Tax History
| Year | Tax Paid | Tax Assessment Tax Assessment Total Assessment is a certain percentage of the fair market value that is determined by local assessors to be the total taxable value of land and additions on the property. | Land | Improvement |
|---|---|---|---|---|
| 2024 | $59 | $60,924 | $60,924 | -- |
| 2023 | $59 | $5,331 | $5,331 | -- |
Agents Affiliated with this Home
-
Jared Turner
J
Seller's Agent in 2025
Jared Turner
Coventry Homes
(713) 909-3040
30 in this area
720 Total Sales
-
N
Buyer's Agent in 2025
Nonmls
Houston Association of REALTORS
Map
Source: Houston Association of REALTORS®
MLS Number: 27356554
APN: 1466990030030
- 28818 Balanced Rock Dr
- 406 Emory Peak Ln
- 6606 Arabella Lakes Dr
- 6718 Arabella Lakes Dr
- 28811 Balanced Rock Dr
- 28813 Balanced Rock Dr
- 407 Aztec Cave Dr
- 407 Aztec Cave Dr
- 407 Aztec Cave Dr
- 407 Aztec Cave Dr
- 407 Aztec Cave Dr
- 407 Aztec Cave Dr
- 407 Aztec Cave Dr
- 407 Aztec Cave Dr
- 407 Aztec Cave Dr
- 407 Aztec Cave Dr
- 407 Aztec Cave Dr
- 407 Aztec Cave Dr
- 407 Aztec Cave Dr
- 407 Aztec Cave Dr
