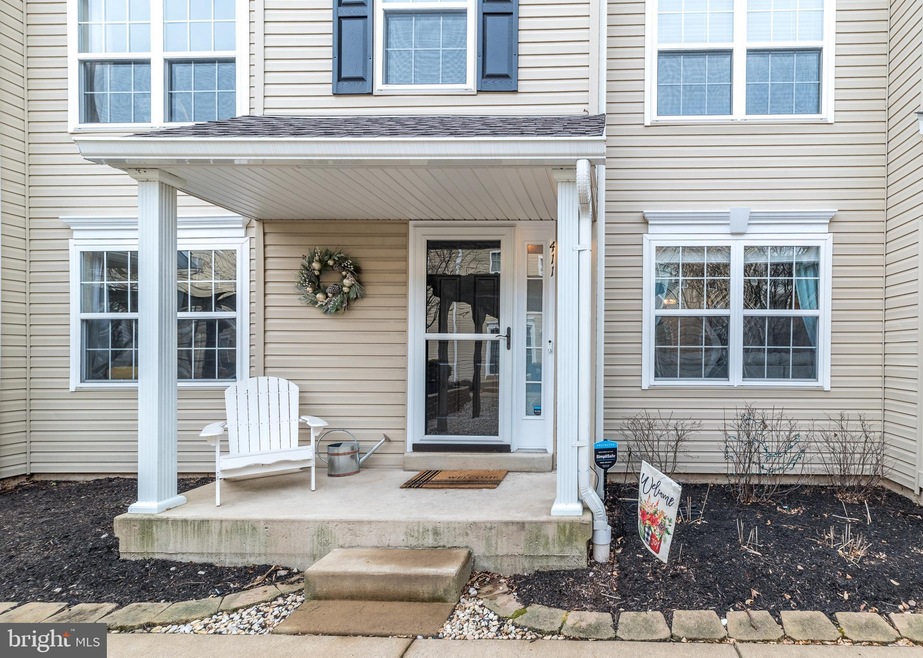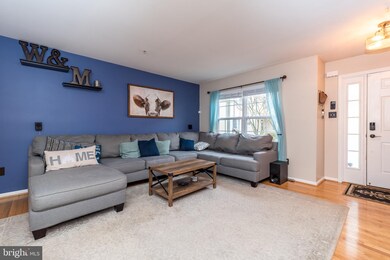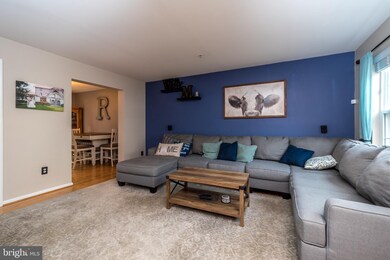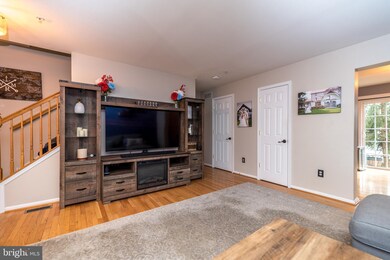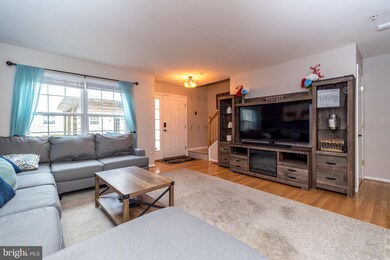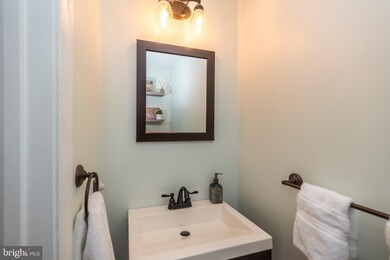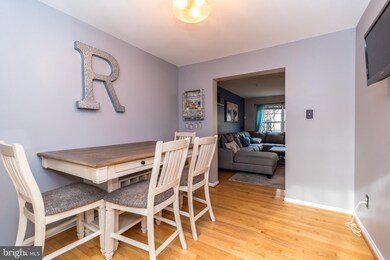
411 Feldspar Ct Unit 70 Warrington, PA 18976
Warrington NeighborhoodHighlights
- Contemporary Architecture
- Loft
- Living Room
- Titus Elementary School Rated A-
- Porch
- En-Suite Primary Bedroom
About This Home
As of March 2022Welcome to Sweetbriar Village! This is a quiet and friendly neighborhood. 411 Feldspar Court has new wood floors on the main level and a beautifully updated kitchen with brand new appliances! On the second level, you will find two spacious bedrooms, adjoined by a shared bathroom. The primary bedroom has high-vaulted ceilings. This three-story home has an incredibly spacious loft that can be accessed via the primary bedroom. It can be used as a private office, exercise room, or bonus studio. This home also comes with a new large AC unit and a hot water heater! You will find this home is located in the courtyard of the complex, a welcoming and private area.
Last Agent to Sell the Property
Springer Realty Group License #2552339 Listed on: 01/27/2022

Townhouse Details
Home Type
- Townhome
Est. Annual Taxes
- $4,446
Year Built
- Built in 2005
Lot Details
- Property is in excellent condition
HOA Fees
- $230 Monthly HOA Fees
Home Design
- Contemporary Architecture
- Frame Construction
- Concrete Perimeter Foundation
Interior Spaces
- 1,305 Sq Ft Home
- Property has 3 Levels
- Living Room
- Dining Room
- Loft
Bedrooms and Bathrooms
- 2 Bedrooms
- En-Suite Primary Bedroom
Basement
- Drainage System
- Sump Pump
- Laundry in Basement
- Basement with some natural light
Parking
- 2 Open Parking Spaces
- 2 Parking Spaces
- Parking Lot
Outdoor Features
- Outdoor Grill
- Porch
Utilities
- Forced Air Heating and Cooling System
- Natural Gas Water Heater
- Phone Available
- Cable TV Available
Listing and Financial Details
- Tax Lot 037-070
- Assessor Parcel Number 50-022-037-070
Community Details
Overview
- $1,500 Capital Contribution Fee
- Association fees include all ground fee, common area maintenance, lawn maintenance, parking fee, snow removal, trash
- Continental Management HOA
- Sweetbriar Village Subdivision
- Property Manager
Pet Policy
- Dogs and Cats Allowed
Ownership History
Purchase Details
Home Financials for this Owner
Home Financials are based on the most recent Mortgage that was taken out on this home.Purchase Details
Home Financials for this Owner
Home Financials are based on the most recent Mortgage that was taken out on this home.Purchase Details
Home Financials for this Owner
Home Financials are based on the most recent Mortgage that was taken out on this home.Similar Homes in Warrington, PA
Home Values in the Area
Average Home Value in this Area
Purchase History
| Date | Type | Sale Price | Title Company |
|---|---|---|---|
| Deed | $233,500 | None Available | |
| Deed | $221,000 | None Available | |
| Deed | $227,420 | None Available |
Mortgage History
| Date | Status | Loan Amount | Loan Type |
|---|---|---|---|
| Open | $264,000 | Balloon | |
| Closed | $229,323 | FHA | |
| Closed | $229,270 | FHA | |
| Previous Owner | $169,300 | New Conventional | |
| Previous Owner | $176,800 | Purchase Money Mortgage | |
| Previous Owner | $172,000 | Fannie Mae Freddie Mac |
Property History
| Date | Event | Price | Change | Sq Ft Price |
|---|---|---|---|---|
| 03/25/2022 03/25/22 | Sold | $330,000 | +10.2% | $253 / Sq Ft |
| 01/28/2022 01/28/22 | Pending | -- | -- | -- |
| 01/27/2022 01/27/22 | For Sale | $299,500 | +28.3% | $230 / Sq Ft |
| 01/14/2019 01/14/19 | Sold | $233,500 | 0.0% | $201 / Sq Ft |
| 11/15/2018 11/15/18 | Pending | -- | -- | -- |
| 11/15/2018 11/15/18 | Off Market | $233,500 | -- | -- |
| 11/09/2018 11/09/18 | For Sale | $233,500 | -- | $201 / Sq Ft |
Tax History Compared to Growth
Tax History
| Year | Tax Paid | Tax Assessment Tax Assessment Total Assessment is a certain percentage of the fair market value that is determined by local assessors to be the total taxable value of land and additions on the property. | Land | Improvement |
|---|---|---|---|---|
| 2024 | $4,899 | $26,540 | $0 | $26,540 |
| 2023 | $4,536 | $26,540 | $0 | $26,540 |
| 2022 | $4,446 | $26,540 | $0 | $26,540 |
| 2021 | $4,397 | $26,540 | $0 | $26,540 |
| 2020 | $4,397 | $26,540 | $0 | $26,540 |
| 2019 | $4,370 | $26,540 | $0 | $26,540 |
| 2018 | $4,322 | $26,540 | $0 | $26,540 |
| 2017 | $4,263 | $26,540 | $0 | $26,540 |
| 2016 | $4,250 | $26,540 | $0 | $26,540 |
| 2015 | -- | $26,540 | $0 | $26,540 |
| 2014 | -- | $26,540 | $0 | $26,540 |
Agents Affiliated with this Home
-
Michael Primavera

Seller's Agent in 2022
Michael Primavera
Springer Realty Group
2 in this area
6 Total Sales
-
Laurie Madaus

Buyer's Agent in 2022
Laurie Madaus
Kurfiss Sotheby's International Realty
(203) 948-5157
3 in this area
74 Total Sales
-
Chad Harvey

Seller's Agent in 2019
Chad Harvey
Homestarr Realty
(267) 278-1768
1 in this area
13 Total Sales
-
Edward Heebner

Buyer's Agent in 2019
Edward Heebner
Homestarr Realty
(609) 577-7414
14 Total Sales
Map
Source: Bright MLS
MLS Number: PABU2018080
APN: 50-022-037-070
- 2316 MacI's Cir
- 2241 Evin Dr
- 2222 Matts Way
- 1217 Suzann Dr
- 200 Claret Ct Unit 304
- 2569 Bristol Rd
- 100 Douglas Fir Dr Unit 104
- 2400 Dogleg Dr Unit 43H
- 2353 Deer Path Dr
- 913 Chatfield Rd
- 2392 Greensward N
- 858 Elbow Ln
- 2126 Martindale Rd
- 2381 Greensward S
- 2259 Oakfield Rd
- 1994 Falabella Cir
- 2360 Chip Point
- 525 Caddy Dr
- 1810 Gait Cir
- 1211 Meridian Blvd Unit 1211
