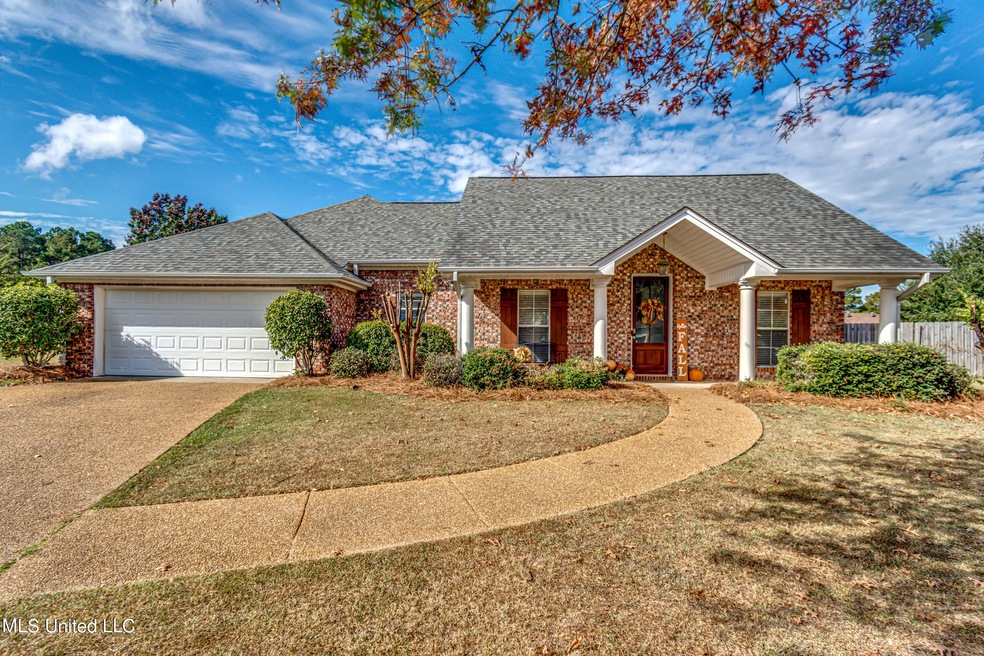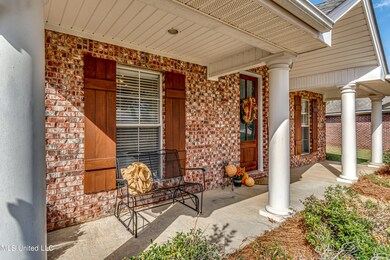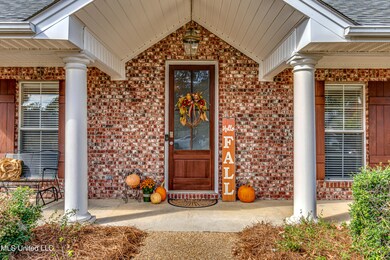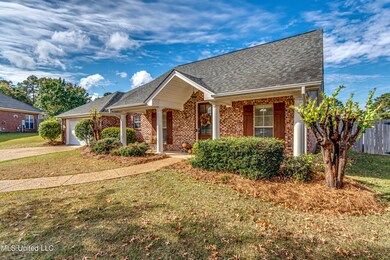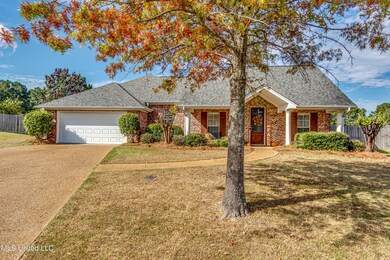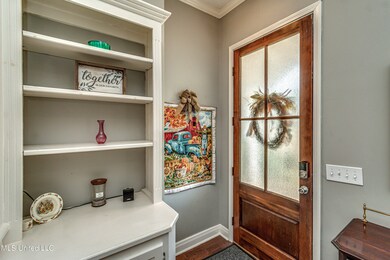
411 Fenway Dr Brandon, MS 39047
Estimated Value: $264,000 - $271,000
Highlights
- Traditional Architecture
- Wood Flooring
- High Ceiling
- Flowood Elementary School Rated A
- Hydromassage or Jetted Bathtub
- Cul-De-Sac
About This Home
As of December 2022USDA -0- Down Payment! 411 Fenway Dr in Brandon, 39047 is a lovely 3 bedroom, 2 bath home on a quite lane in desirable Farmington Station. A traditional split plan with charming curb appeal (NEW ROOF!), the home also has a spacious kitchen and eat-in dining room with views to the oversized back yard. The living room features a gas fireplace with built-in shelving and storage. The master suite has dual vanities, jacuzzi tub, separate shower and walk-in closets with more built in storage. The fenced back yard is a wonderful bonus to this beautiful home. Farmington Station is very conveniently located close to shopping, dining, churches, medical clinics and parks! Don't delay to call for your private tour!
Last Agent to Sell the Property
Turn Key Properties, LLC License #S51782 Listed on: 10/28/2022
Home Details
Home Type
- Single Family
Est. Annual Taxes
- $1,484
Year Built
- Built in 2004
Lot Details
- 0.26 Acre Lot
- Cul-De-Sac
- Wood Fence
- Back Yard Fenced
HOA Fees
- $14 Monthly HOA Fees
Parking
- 2 Car Attached Garage
Home Design
- Traditional Architecture
- Brick Exterior Construction
- Slab Foundation
- Architectural Shingle Roof
Interior Spaces
- 1,627 Sq Ft Home
- 1-Story Property
- Built-In Features
- Bookcases
- Crown Molding
- Tray Ceiling
- High Ceiling
- Ceiling Fan
- Ventless Fireplace
- Gas Fireplace
- Insulated Windows
- Den with Fireplace
- Storage
- Laundry Room
- Attic Floors
Kitchen
- Eat-In Kitchen
- Built-In Electric Range
- Range Hood
- Microwave
- Dishwasher
- Built-In or Custom Kitchen Cabinets
Flooring
- Wood
- Carpet
- Tile
Bedrooms and Bathrooms
- 3 Bedrooms
- Split Bedroom Floorplan
- Dual Closets
- Walk-In Closet
- 2 Full Bathrooms
- Double Vanity
- Hydromassage or Jetted Bathtub
- Walk-in Shower
Schools
- Flowood Elementary School
- Northwest Rankin Middle School
- Northwest Rankin High School
Utilities
- Cooling System Powered By Gas
- Central Heating and Cooling System
- Heating System Uses Natural Gas
- Cable TV Available
Community Details
- Association fees include accounting/legal, ground maintenance, management
- Farmington Station Subdivision
- The community has rules related to covenants, conditions, and restrictions
Listing and Financial Details
- Assessor Parcel Number G11p-000002-00650
Ownership History
Purchase Details
Home Financials for this Owner
Home Financials are based on the most recent Mortgage that was taken out on this home.Purchase Details
Home Financials for this Owner
Home Financials are based on the most recent Mortgage that was taken out on this home.Similar Homes in Brandon, MS
Home Values in the Area
Average Home Value in this Area
Purchase History
| Date | Buyer | Sale Price | Title Company |
|---|---|---|---|
| Ellis Rhae Ven D | -- | None Listed On Document | |
| Lee-Smith Joshua | -- | -- |
Mortgage History
| Date | Status | Borrower | Loan Amount |
|---|---|---|---|
| Previous Owner | Lee-Smith Joshua | $181,875 |
Property History
| Date | Event | Price | Change | Sq Ft Price |
|---|---|---|---|---|
| 12/16/2022 12/16/22 | Sold | -- | -- | -- |
| 11/01/2022 11/01/22 | Pending | -- | -- | -- |
| 10/28/2022 10/28/22 | For Sale | $259,900 | +36.9% | $160 / Sq Ft |
| 10/26/2018 10/26/18 | Sold | -- | -- | -- |
| 09/15/2018 09/15/18 | Pending | -- | -- | -- |
| 09/09/2018 09/09/18 | For Sale | $189,900 | -- | $117 / Sq Ft |
Tax History Compared to Growth
Tax History
| Year | Tax Paid | Tax Assessment Tax Assessment Total Assessment is a certain percentage of the fair market value that is determined by local assessors to be the total taxable value of land and additions on the property. | Land | Improvement |
|---|---|---|---|---|
| 2024 | $1,442 | $16,179 | $0 | $0 |
| 2023 | $1,660 | $16,803 | $0 | $0 |
| 2022 | $1,484 | $16,803 | $0 | $0 |
| 2021 | $1,484 | $16,803 | $0 | $0 |
| 2020 | $1,484 | $16,803 | $0 | $0 |
| 2019 | $1,342 | $15,067 | $0 | $0 |
| 2018 | $1,312 | $15,067 | $0 | $0 |
| 2017 | $1,312 | $15,067 | $0 | $0 |
| 2016 | $1,511 | $14,816 | $0 | $0 |
| 2015 | $1,511 | $14,816 | $0 | $0 |
| 2014 | $1,179 | $14,816 | $0 | $0 |
| 2013 | $1,179 | $14,816 | $0 | $0 |
Agents Affiliated with this Home
-
Brooke Witcher

Seller's Agent in 2022
Brooke Witcher
Turn Key Properties, LLC
(601) 497-1836
188 Total Sales
-
Amy Smith

Buyer's Agent in 2022
Amy Smith
Pricepoint LLC.
(601) 331-9050
71 Total Sales
-
Susan Dill

Seller's Agent in 2018
Susan Dill
Back Porch Realty, LLC
(662) 207-2645
41 Total Sales
Map
Source: MLS United
MLS Number: 4032387
APN: G11P-000002-00650
- 225 Jasmine Ct
- 508 Jasmine Ct
- 316 Greensboro Dr
- 149 Magnolia Place Cir
- 318 Fairview Dr
- 121 Poplar Ridge Dr
- 302 Bedford Ct
- 120 Poplar Ridge Dr
- 508 Oakleigh Place
- 502 Spring Hill Place
- 908 Fairview Place
- 116 Bridlewood Dr
- 150 Britton Cir
- 408 Abbey Woods
- 422 Brighton Ct
- 418 Abbey Woods
- 501 Brighton Cir
- 6147 Wirtz Rd
- 100 Britton Cir
- 508 Forest Glen Ln
