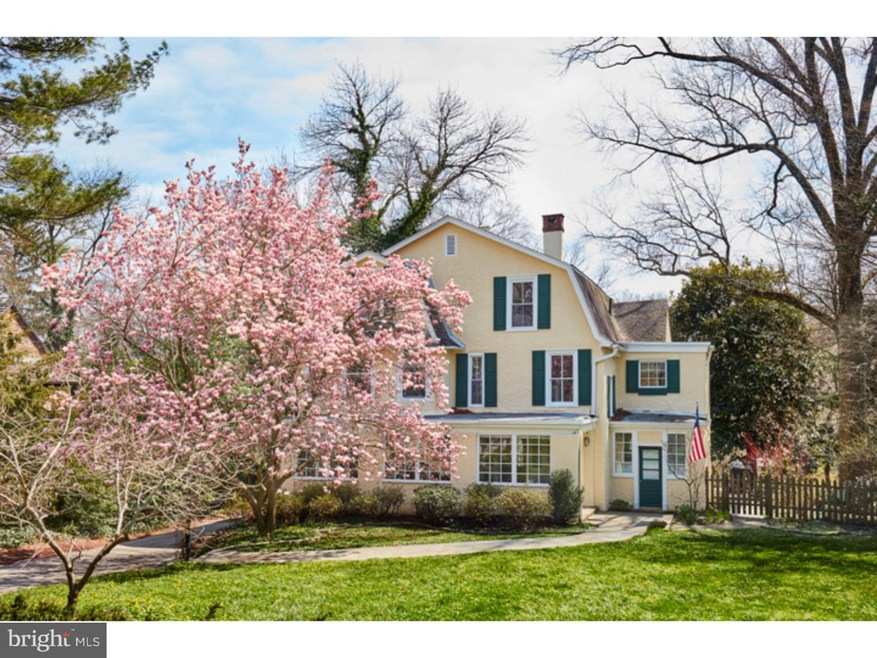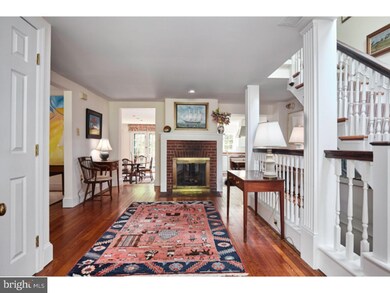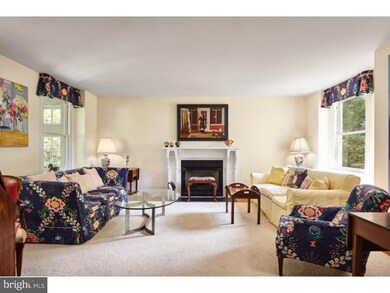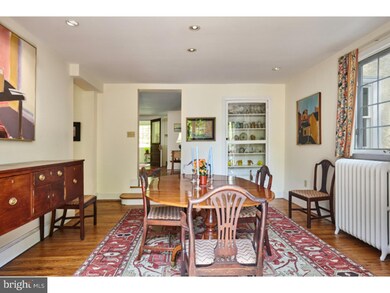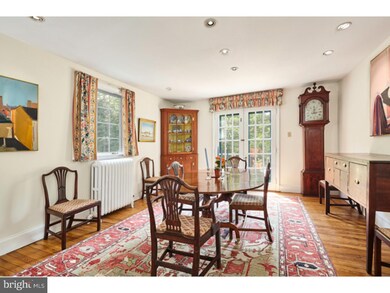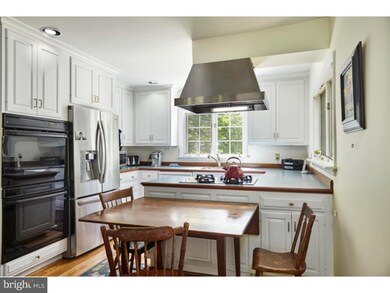
411 Fishers Rd Unit 53 Bryn Mawr, PA 19010
Estimated Value: $1,343,000 - $1,634,000
Highlights
- Colonial Architecture
- Wood Flooring
- 2 Fireplaces
- Welsh Valley Middle School Rated A+
- Attic
- No HOA
About This Home
As of August 2016Appointments begin Monday, May 16th at 11 am. Known as "The Yellow House", this four-story northside Bryn Mawr home offers appealing and flexible living spaces in a very convenient location and boasts a well-landscaped and very private 1/2 acre of land. Hardwood floors, interesting mill work, a stunning three-story open staircase, two gas-log fireplaces, wonderful natural light and a spacious Terrace off the Dining Room are just some of the noteworthy features of this home. There are five Bedrooms and two full Baths on the 2nd and 3rd floors; the walk-out Lower Level offers a large Family Room with access to the back lawn, a covered breezeway and one-car Garage, plus a 2nd Powder Room and two unfinished rooms, ideal for storage. The new (2015) heating system has three zones; the central air operates on two zones. The Master Bathroom was updated in 2008 and features a heated floor, newer WC, tub and shower. This is a house to fall in love with.....
Last Agent to Sell the Property
BHHS Fox & Roach-Rosemont License #RS158887A Listed on: 05/15/2016

Home Details
Home Type
- Single Family
Est. Annual Taxes
- $15,103
Year Built
- Built in 1910
Lot Details
- 0.47 Acre Lot
- Irregular Lot
- Sloped Lot
- Property is in good condition
- Property is zoned R1
Parking
- 1 Car Attached Garage
- 3 Open Parking Spaces
- Driveway
Home Design
- Colonial Architecture
- Stone Foundation
- Pitched Roof
- Shingle Roof
- Stucco
Interior Spaces
- 3,256 Sq Ft Home
- Property has 3 Levels
- 2 Fireplaces
- Stone Fireplace
- Brick Fireplace
- Replacement Windows
- Bay Window
- Family Room
- Living Room
- Dining Room
- Home Security System
- Attic
Kitchen
- Eat-In Kitchen
- Butlers Pantry
- Built-In Self-Cleaning Double Oven
- Cooktop
- Dishwasher
- Disposal
Flooring
- Wood
- Wall to Wall Carpet
- Tile or Brick
- Vinyl
Bedrooms and Bathrooms
- 5 Bedrooms
- En-Suite Primary Bedroom
- En-Suite Bathroom
- 4 Bathrooms
- Walk-in Shower
Laundry
- Laundry Room
- Laundry on main level
Basement
- Basement Fills Entire Space Under The House
- Exterior Basement Entry
Outdoor Features
- Patio
- Breezeway
Schools
- Welsh Valley Middle School
- Harriton Senior High School
Utilities
- Central Air
- Heating System Uses Gas
- Baseboard Heating
- Hot Water Heating System
- 200+ Amp Service
- Natural Gas Water Heater
Community Details
- No Home Owners Association
Listing and Financial Details
- Tax Lot 053
- Assessor Parcel Number 40-00-18204-008
Ownership History
Purchase Details
Home Financials for this Owner
Home Financials are based on the most recent Mortgage that was taken out on this home.Purchase Details
Purchase Details
Similar Homes in Bryn Mawr, PA
Home Values in the Area
Average Home Value in this Area
Purchase History
| Date | Buyer | Sale Price | Title Company |
|---|---|---|---|
| Beaupre Elizabeth A | $850,000 | None Available | |
| Howard Morton | $466,000 | -- | |
| Tucker Michael C | $265,000 | -- |
Mortgage History
| Date | Status | Borrower | Loan Amount |
|---|---|---|---|
| Open | Beaupre Elizabeth A | $765,000 | |
| Closed | Howard Morton | $497,000 |
Property History
| Date | Event | Price | Change | Sq Ft Price |
|---|---|---|---|---|
| 08/01/2016 08/01/16 | Sold | $850,000 | -3.8% | $261 / Sq Ft |
| 05/24/2016 05/24/16 | Pending | -- | -- | -- |
| 05/15/2016 05/15/16 | For Sale | $884,000 | -- | $271 / Sq Ft |
Tax History Compared to Growth
Tax History
| Year | Tax Paid | Tax Assessment Tax Assessment Total Assessment is a certain percentage of the fair market value that is determined by local assessors to be the total taxable value of land and additions on the property. | Land | Improvement |
|---|---|---|---|---|
| 2024 | $17,998 | $430,950 | $291,110 | $139,840 |
| 2023 | $17,248 | $430,950 | $291,110 | $139,840 |
| 2022 | $16,928 | $430,950 | $291,110 | $139,840 |
| 2021 | $16,542 | $430,950 | $291,110 | $139,840 |
| 2020 | $16,138 | $430,950 | $291,110 | $139,840 |
| 2019 | $15,853 | $430,950 | $291,110 | $139,840 |
| 2018 | $15,854 | $430,950 | $291,110 | $139,840 |
| 2017 | $15,271 | $430,950 | $291,110 | $139,840 |
| 2016 | $15,103 | $430,950 | $291,110 | $139,840 |
| 2015 | $14,602 | $430,950 | $291,110 | $139,840 |
| 2014 | $14,081 | $430,950 | $291,110 | $139,840 |
Agents Affiliated with this Home
-
Turk Thacher

Seller's Agent in 2016
Turk Thacher
BHHS Fox & Roach
(610) 506-8421
7 Total Sales
-
Deborah Dorsey

Buyer's Agent in 2016
Deborah Dorsey
BHHS Fox & Roach
(610) 724-2880
11 in this area
424 Total Sales
Map
Source: Bright MLS
MLS Number: 1003475559
APN: 40-00-18204-008
- 345 Fishers Rd
- 331 Fishers Rd
- 226 Fishers Rd
- 211 Ladbroke Rd
- 207 Ladbroke Rd
- 351 Laurel Ln
- 304 Brentford Rd
- 716 Old Gulph Rd
- 540 Maison Place
- 601 Montgomery Ave Unit 303
- 542 Montgomery Ave
- 548 W Montgomery Ave
- 311 Millbank Rd
- 432 Montgomery Ave Unit 401
- 100 Grays Ln Unit 302-304
- 508 Old Lancaster Rd
- 22 N Buck Ln
- 651 Merion Square Rd
- 644 Dayton Rd
- 636 Old Lancaster Rd
