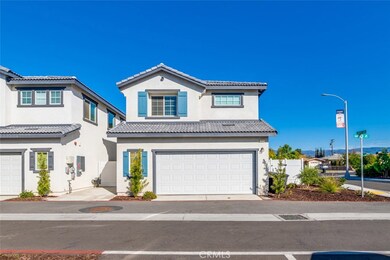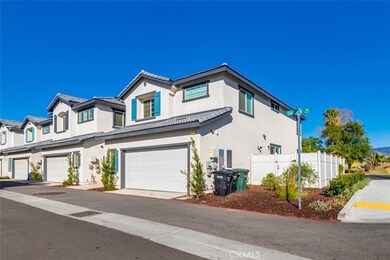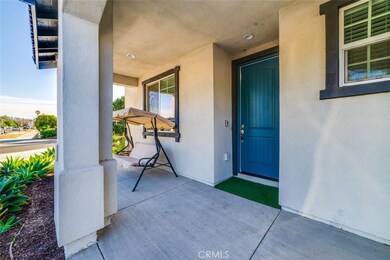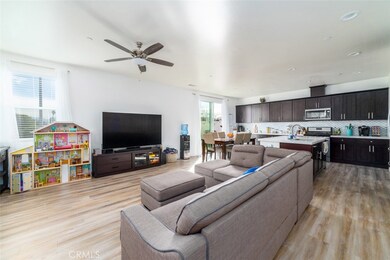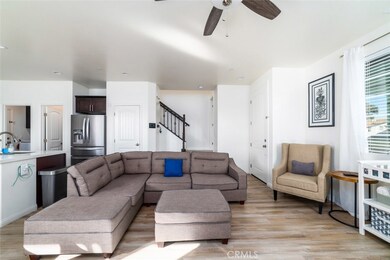
411 Garden Way Colton, CA 92324
Estimated Value: $540,000 - $601,000
Highlights
- Open Floorplan
- Quartz Countertops
- Eat-In Kitchen
- Corner Lot
- 2 Car Attached Garage
- 5-minute walk to Cesar Chavez Park
About This Home
As of February 2021STUNNING 3 bed / 2.5 bath previous model home located on a corner lot in the heart of Colton. This home is just 2 years old and features high-end upgrades. The first floor has an open concept floor plan with a massive kitchen featuring cabinets wall to wall, stainless steel appliances, a large island, quartz countertops, and an oversized pantry. You'll also find a large living space, 1/2 bath, and laundry room. The second floor features 3 large bedrooms and 2 full bathrooms. Plenty of space for comfortability. The exterior is maintenance-free with a drought-free front yard and nice sized backyard that's fenced and has an astroturf lawn. Did I mention there's a 2 car attached garage? Come check it out! It won't last long on the market.
Last Agent to Sell the Property
The Oppenheim Group License #02099342 Listed on: 01/08/2021
Home Details
Home Type
- Single Family
Est. Annual Taxes
- $5,510
Year Built
- Built in 2019
Lot Details
- 2,861 Sq Ft Lot
- Fenced
- Fence is in excellent condition
- Corner Lot
- Back Yard
- Density is up to 1 Unit/Acre
HOA Fees
- $112 Monthly HOA Fees
Parking
- 2 Car Attached Garage
- On-Street Parking
Home Design
- Turnkey
- Planned Development
- Tile Roof
- Stucco
Interior Spaces
- 1,708 Sq Ft Home
- Open Floorplan
- Ceiling Fan
- Recessed Lighting
- Double Pane Windows
- Blinds
- Sliding Doors
- Entryway
- Living Room
- Laundry Room
Kitchen
- Eat-In Kitchen
- Breakfast Bar
- Free-Standing Range
- Microwave
- Dishwasher
- Kitchen Island
- Quartz Countertops
- Disposal
Flooring
- Carpet
- Vinyl
Bedrooms and Bathrooms
- 3 Bedrooms
- All Upper Level Bedrooms
Home Security
- Home Security System
- Fire and Smoke Detector
Utilities
- Central Heating and Cooling System
- Natural Gas Connected
- Phone Available
- Cable TV Available
Additional Features
- Exterior Lighting
- Suburban Location
Listing and Financial Details
- Tax Lot 6
- Tax Tract Number 18738
- Assessor Parcel Number 0162107660000
Community Details
Overview
- Garden Villas Association
Amenities
- Picnic Area
Ownership History
Purchase Details
Purchase Details
Home Financials for this Owner
Home Financials are based on the most recent Mortgage that was taken out on this home.Purchase Details
Home Financials for this Owner
Home Financials are based on the most recent Mortgage that was taken out on this home.Similar Homes in Colton, CA
Home Values in the Area
Average Home Value in this Area
Purchase History
| Date | Buyer | Sale Price | Title Company |
|---|---|---|---|
| Walker Kenneth Ray | -- | None Listed On Document | |
| Walker Kenneth Ray | $430,000 | Ticor Ttl Orange Cnty Branch | |
| Orellana Richard Benjamin | $396,000 | First American Title Company |
Mortgage History
| Date | Status | Borrower | Loan Amount |
|---|---|---|---|
| Previous Owner | Walker Kenneth Ray | $415,240 | |
| Previous Owner | Orellana Richard Benjamin | $395,990 |
Property History
| Date | Event | Price | Change | Sq Ft Price |
|---|---|---|---|---|
| 02/19/2021 02/19/21 | Sold | $430,000 | 0.0% | $252 / Sq Ft |
| 01/12/2021 01/12/21 | Pending | -- | -- | -- |
| 01/08/2021 01/08/21 | For Sale | $429,900 | -- | $252 / Sq Ft |
Tax History Compared to Growth
Tax History
| Year | Tax Paid | Tax Assessment Tax Assessment Total Assessment is a certain percentage of the fair market value that is determined by local assessors to be the total taxable value of land and additions on the property. | Land | Improvement |
|---|---|---|---|---|
| 2024 | $5,510 | $456,319 | $136,896 | $319,423 |
| 2023 | $5,526 | $447,372 | $134,212 | $313,160 |
| 2022 | $5,447 | $438,600 | $131,580 | $307,020 |
| 2021 | $5,120 | $395,990 | $118,797 | $277,193 |
| 2020 | $4,030 | $307,020 | $52,020 | $255,000 |
| 2019 | $3,399 | $261,000 | $51,000 | $210,000 |
Agents Affiliated with this Home
-
Alexa Aimer

Seller's Agent in 2021
Alexa Aimer
The Oppenheim Group
(949) 306-5965
1 in this area
72 Total Sales
-
Pamela Hayes
P
Buyer's Agent in 2021
Pamela Hayes
Kanso Realty
(714) 222-8547
1 in this area
11 Total Sales
Map
Source: California Regional Multiple Listing Service (CRMLS)
MLS Number: OC21004143
APN: 0162-107-66

