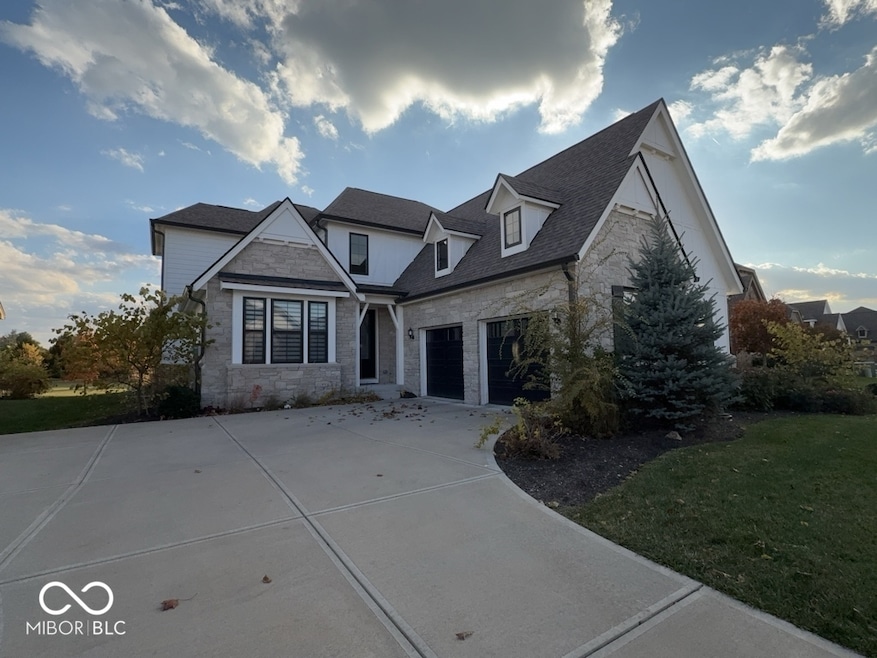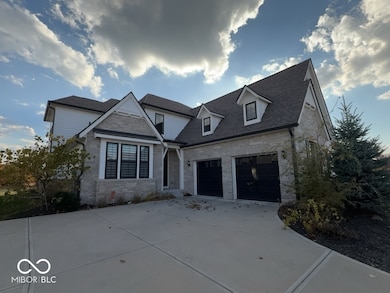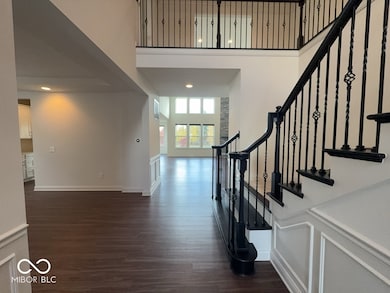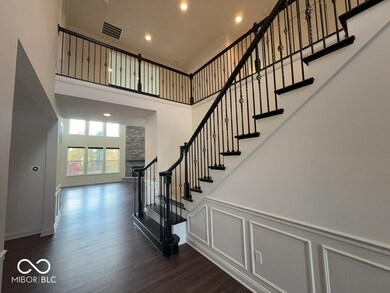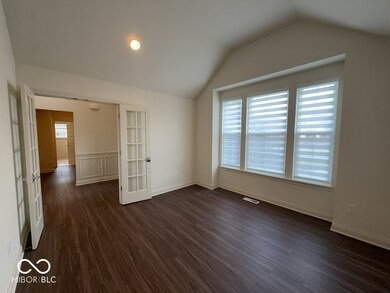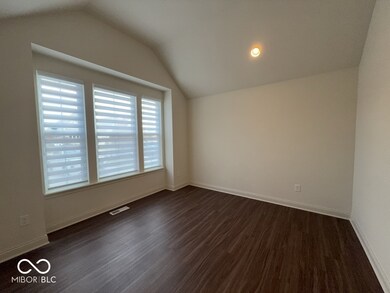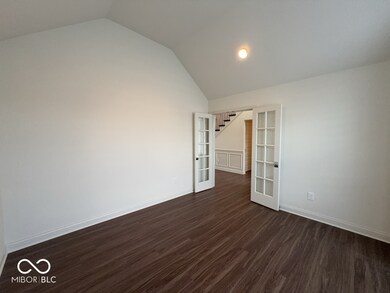411 Heritage Terrace Ln Carmel, IN 46032
West Carmel NeighborhoodHighlights
- Engineered Wood Flooring
- Mud Room
- 2 Car Attached Garage
- Creekside Middle School Rated A+
- Breakfast Room
- Walk-In Closet
About This Home
*PLEASE NOTE: CRM PROPERTIES DOES NOT ALLOW LEASES TO END IN THE WINTER MONTHS. ALL LEASES WILL HAVE A LEASE END DATE OF 02/28/2027. This stunning 5-bedroom, 3.5-bathroom home in the Heritage at Spring Mill neighborhood offers an abundance of space and thoughtful updates throughout. The main floor features a primary bedroom with full bathroom, a large open living room with a fireplace, an office, and a separate dining area off the kitchen. The kitchen is equipped with a gas stovetop, wall oven, wall microwave, refrigerator, and dishwasher, plus a butler's pantry connecting to the formal dining room for seamless entertaining. Upstairs, you'll find three bedrooms, including two connected by a Jack and Jill full bathroom, while the finished basement provides a large living space, a bedroom, a full bathroom, and a bonus room for storage. Additional highlights include a water softener (resident maintains salt), a mudroom, separate laundry room with washer and dryer provided (washer & dryer are provided in "AS-IS" condition. Will not be maintained or replaced by owner), 2-car attached garage, and central A/C. Also, enjoy the convenience of HOA-maintained lawn care and snow removal from the driveway, making this home both comfortable and low-maintenance. Resident responsible for gas, electric, water, sewer, and storm water. Qualifying pets accepted with additional fees. *Please Note: The advertised rental rate does not include the required $50/month enrollment in CRM's Resident Benefits Package. This fee may vary depending on the selections you make during the leasing process, with a minimum cost of $50/month. (((To schedule a showing: Go to CRM Properties website Select the "For Rent" tab Select the "Available Properties & Showings option in the dropdown Select the property Select the "Schedule Viewing" button. THESE STEPS MUST BE FOLLOWED TO SCHEDULE A SHOWING.)))
Home Details
Home Type
- Single Family
Year Built
- Built in 2020
Lot Details
- 9,148 Sq Ft Lot
HOA Fees
- $308 Monthly HOA Fees
Parking
- 2 Car Attached Garage
Home Design
- Brick Exterior Construction
- Concrete Perimeter Foundation
Interior Spaces
- 2-Story Property
- Mud Room
- Family Room with Fireplace
- Breakfast Room
- Unfinished Basement
- 9 Foot Basement Ceiling Height
- Fire and Smoke Detector
Kitchen
- Oven
- Gas Cooktop
- Microwave
- Dishwasher
Flooring
- Engineered Wood
- Carpet
- Ceramic Tile
Bedrooms and Bathrooms
- 5 Bedrooms
- Walk-In Closet
- Jack-and-Jill Bathroom
Laundry
- Laundry Room
- Washer and Dryer Hookup
Schools
- Towne Meadow Elementary School
- Carmel High School
Utilities
- Forced Air Heating and Cooling System
- Gas Water Heater
Listing and Financial Details
- Security Deposit $4,700
- Property Available on 11/17/25
- Tenant pays for all utilities
- The owner pays for association fees
- $60 Application Fee
- Tax Lot 2
- Assessor Parcel Number 291303010002000018
Community Details
Overview
- Association fees include lawncare, ground maintenance, snow removal
- Heritage At Spring Mill Subdivision
- Property managed by CRM Properties
Pet Policy
- Pets allowed on a case-by-case basis
Map
Source: MIBOR Broker Listing Cooperative®
MLS Number: 22073754
APN: 29-13-03-010-002.000-018
- 11164 Parkside Crescent
- 11009 Spring Mill Ln
- JG Townhome Plan at JG Village
- 473 Hamlet Dr
- 421 Springwood Dr
- 12062 Hobby Horse Dr
- 10605 Winterwood
- 11417 N Washington Blvd
- 11035 Central Ave
- 10814 Central Ave
- 328 Millridge Dr
- 629 Beaverbrook Dr
- 621 E 111th St
- 1261 Laurelwood
- 1229 Skytag Dr
- 1141 Clay Spring Dr
- 10505 N Washington Blvd
- 10301 N Delaware St
- 11005 Cornell St
- 10409 Barmore Ave
- 11325 Springmill Rd
- 10640 Penn Dr
- 10790 Ruckle St
- 11573 Fulham St
- 664 Langford St
- 12854 Fleetwood Dr S
- 11750 Glenbrook Ct
- 12598 Tennyson Ln Unit 102
- 1107 E 105th St
- 382 Arbor Dr
- 300 Providence Blvd
- 10405 Ethel St Unit A
- 1028 Cavendish Dr
- 1002 Cavendish Dr
- 12517 Timber Creek Dr Unit 1
- 12890 Old Meridian St
- 506 Beals St
- 506 Walbridge St
- 1059 Timber Creek Dr Unit 4
- 1411 Fairfax Manor Dr
