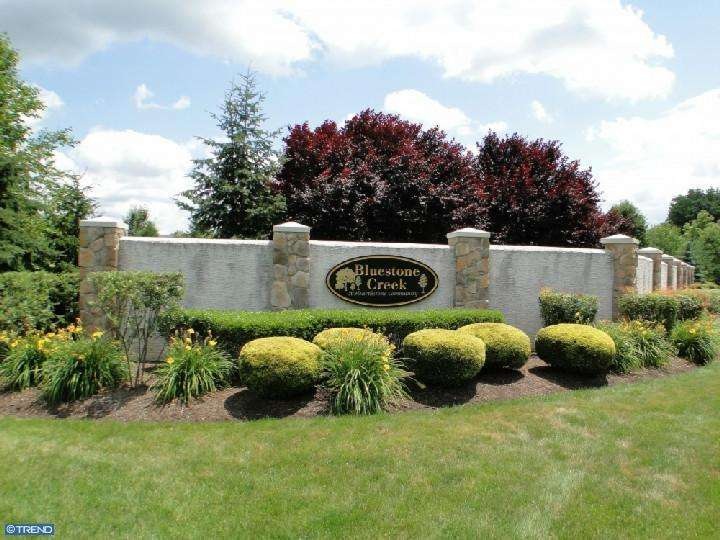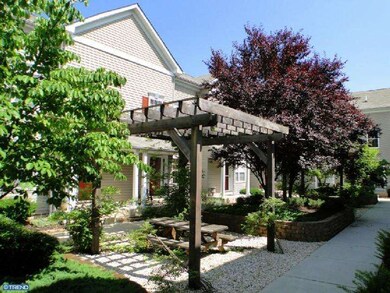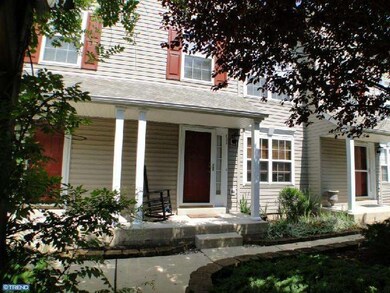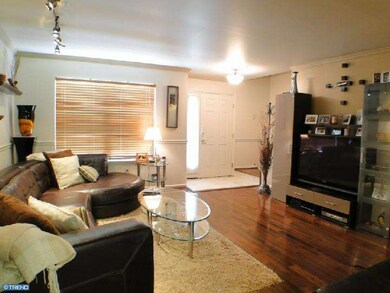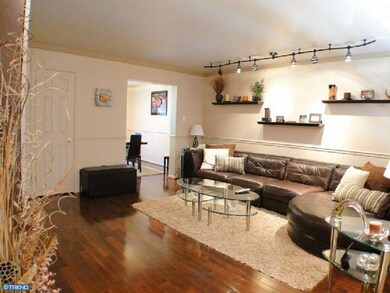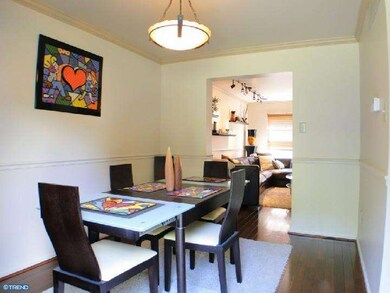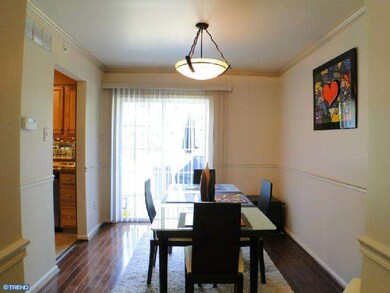
411 Hosta Ct Unit 209 Warrington, PA 18976
Warrington NeighborhoodEstimated Value: $374,000 - $398,000
Highlights
- Colonial Architecture
- Marble Flooring
- Attic
- Titus Elementary School Rated A-
- Cathedral Ceiling
- Porch
About This Home
As of September 2012This unique 2 BR, 1.5 Bath townhouse has been amazingly upgraded t'out. You enter this home from a nicely landscaped courtyard. The front door has a glass screen door, inside is a marble foyer which leads to solid oak h/wood flrs in living & dining rooms featuring chair-rail & crown molding. The kitchen is incredible with Travestine stone floor, all s/steel appliances, granite c'tops with s/s under mount sink, mirrored back splash w/under mount high hats to light the counter. The sliding glass door in the dining room leads to enlarged patio which backs to private wooded area and includes s/s grill. Powder room with marble tile floor and granite c'top. 2nd floor comprises master bedroom with large loft, ceiling fans, custom inserts in w/in closet. Second floor bathroom features 18" Travestine Tiles and Marble c'top on stained oak vanity. Nicely sized second bedroom also features ceiling fan and custom inserts in closet. Large unfinished basement w/laundry area. Easy access to major roads,shopping.
Last Agent to Sell the Property
Louise Nicholls
BHHS Fox & Roach-Doylestown Listed on: 06/25/2012
Townhouse Details
Home Type
- Townhome
Est. Annual Taxes
- $4,307
Year Built
- Built in 2005
Lot Details
- Property is in good condition
HOA Fees
- $145 Monthly HOA Fees
Parking
- Parking Lot
Home Design
- Colonial Architecture
- Shingle Roof
- Vinyl Siding
- Concrete Perimeter Foundation
Interior Spaces
- 1,450 Sq Ft Home
- Property has 2 Levels
- Cathedral Ceiling
- Ceiling Fan
- Living Room
- Dining Room
- Attic
Kitchen
- Built-In Range
- Dishwasher
- Disposal
Flooring
- Wood
- Wall to Wall Carpet
- Marble
- Tile or Brick
Bedrooms and Bathrooms
- 2 Bedrooms
- En-Suite Primary Bedroom
Unfinished Basement
- Basement Fills Entire Space Under The House
- Laundry in Basement
Home Security
Outdoor Features
- Patio
- Porch
Utilities
- Forced Air Heating and Cooling System
- Heating System Uses Gas
- 200+ Amp Service
- Natural Gas Water Heater
Listing and Financial Details
- Tax Lot 141-209
- Assessor Parcel Number 50-060-141-209
Community Details
Overview
- Association fees include common area maintenance, exterior building maintenance, lawn maintenance, snow removal, trash, insurance
- Bluestone Creek Subdivision
Security
- Fire Sprinkler System
Ownership History
Purchase Details
Home Financials for this Owner
Home Financials are based on the most recent Mortgage that was taken out on this home.Purchase Details
Home Financials for this Owner
Home Financials are based on the most recent Mortgage that was taken out on this home.Purchase Details
Home Financials for this Owner
Home Financials are based on the most recent Mortgage that was taken out on this home.Purchase Details
Home Financials for this Owner
Home Financials are based on the most recent Mortgage that was taken out on this home.Similar Homes in Warrington, PA
Home Values in the Area
Average Home Value in this Area
Purchase History
| Date | Buyer | Sale Price | Title Company |
|---|---|---|---|
| Hutflus Jackie | $210,000 | None Available | |
| Flieder Jeremy I | $256,500 | Ticor Title Insurance Co | |
| Bach Erick T | $243,990 | -- | |
| Boyle Joseph F | $178,655 | -- |
Mortgage History
| Date | Status | Borrower | Loan Amount |
|---|---|---|---|
| Open | Hutflus Jackie | $132,600 | |
| Closed | Hutflus Jackie | $157,500 | |
| Previous Owner | Flieder Jeremy I | $256,500 | |
| Previous Owner | Bach Erick T | $48,798 | |
| Previous Owner | Bach Erick T | $195,192 | |
| Previous Owner | Boyle Joseph F | $158,400 |
Property History
| Date | Event | Price | Change | Sq Ft Price |
|---|---|---|---|---|
| 09/25/2012 09/25/12 | Sold | $210,000 | -8.5% | $145 / Sq Ft |
| 09/04/2012 09/04/12 | Pending | -- | -- | -- |
| 06/25/2012 06/25/12 | For Sale | $229,500 | -- | $158 / Sq Ft |
Tax History Compared to Growth
Tax History
| Year | Tax Paid | Tax Assessment Tax Assessment Total Assessment is a certain percentage of the fair market value that is determined by local assessors to be the total taxable value of land and additions on the property. | Land | Improvement |
|---|---|---|---|---|
| 2024 | $5,112 | $27,690 | $0 | $27,690 |
| 2023 | $4,733 | $27,690 | $0 | $27,690 |
| 2022 | $4,639 | $27,690 | $0 | $27,690 |
| 2021 | $4,587 | $27,690 | $0 | $27,690 |
| 2020 | $4,587 | $27,690 | $0 | $27,690 |
| 2019 | $4,560 | $27,690 | $0 | $27,690 |
| 2018 | $4,509 | $27,690 | $0 | $27,690 |
| 2017 | $4,448 | $27,690 | $0 | $27,690 |
| 2016 | $4,434 | $27,690 | $0 | $27,690 |
| 2015 | -- | $27,690 | $0 | $27,690 |
| 2014 | -- | $27,690 | $0 | $27,690 |
Agents Affiliated with this Home
-

Seller's Agent in 2012
Louise Nicholls
BHHS Fox & Roach
-
Laurie Dau

Buyer's Agent in 2012
Laurie Dau
EXP Realty, LLC
(215) 262-1790
17 in this area
351 Total Sales
Map
Source: Bright MLS
MLS Number: 1002443009
APN: 50-060-141-209
- 755 Wisteria Dr
- 802 Geranium Dr
- 6 Park Rd
- 420 Oak Ave
- 313 Crimson Ct
- 370 Kansas Rd
- 1204 Lyndhurst Ct Unit 81
- 402 Prescot Ct Unit 105
- 2009 Creekside Ct Unit 28
- 5007 Brookwood Ct Unit 83
- 2617 County Line Rd
- 2627 County Line Rd
- 2112 Elm Ave
- 2360 Chip Point
- 196 Ellery Way Unit 72
- 837 Purple Martin Ct Unit 215
- 64 Poplar Ave
- 22 Basswood Ct Unit 22
- 833 Purple Martin Ct Unit 219
- 215 Gerry Way
- 411 Hosta Ct Unit 209
- 410 Hosta Ct Unit 210
- 412 Hosta Ct Unit 208
- 413 Hosta Ct Unit 207
- 409 Hosta Ct Unit 211
- 408 Hosta Ct Unit D212
- 414 Hosta Ct Unit 206
- 407 Hosta Ct
- 415 Hosta Ct Unit 205
- 401 Hosta Ct Unit D219
- 402 Hosta Ct Unit 218
- 403 Hosta Ct Unit 217
- 404 Hosta Ct Unit 216
- 416 Hosta Ct
- 406 Hosta Ct Unit 214
- 405 Hosta Ct Unit D215
- 417 Hosta Ct Unit 203
- 517 Goldenrod Ct Unit 186
- 501 Goldenrod Ct Unit 202
- 502 Goldenrod Ct Unit 201
