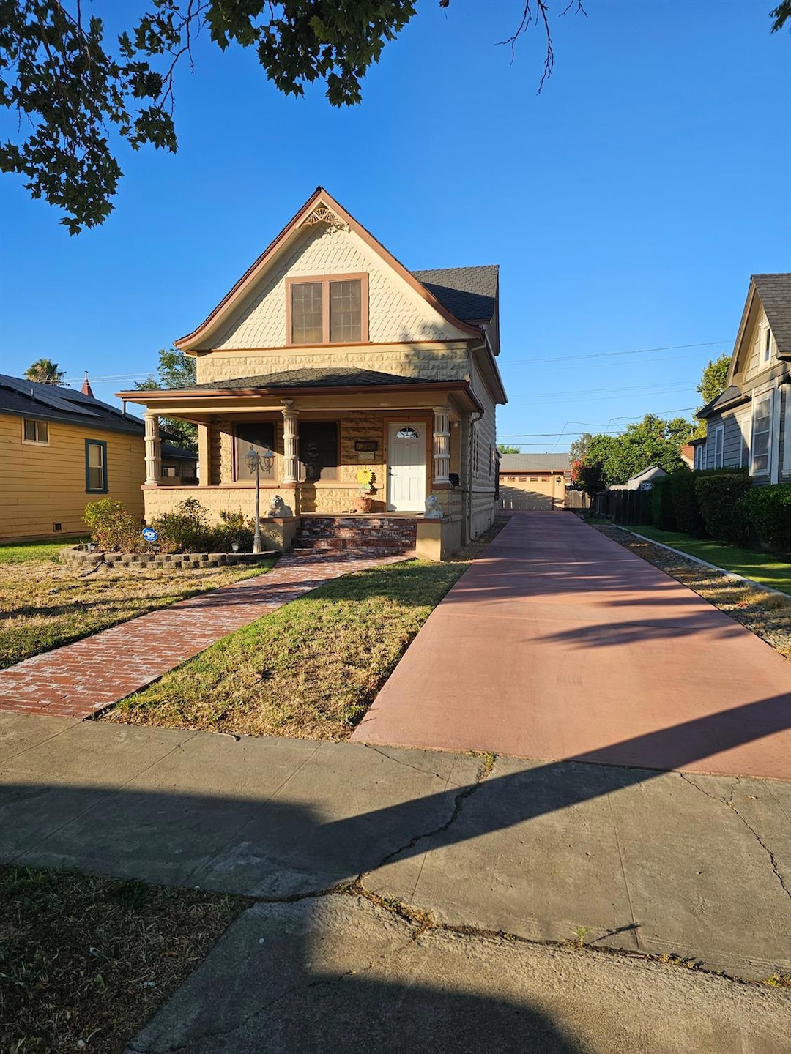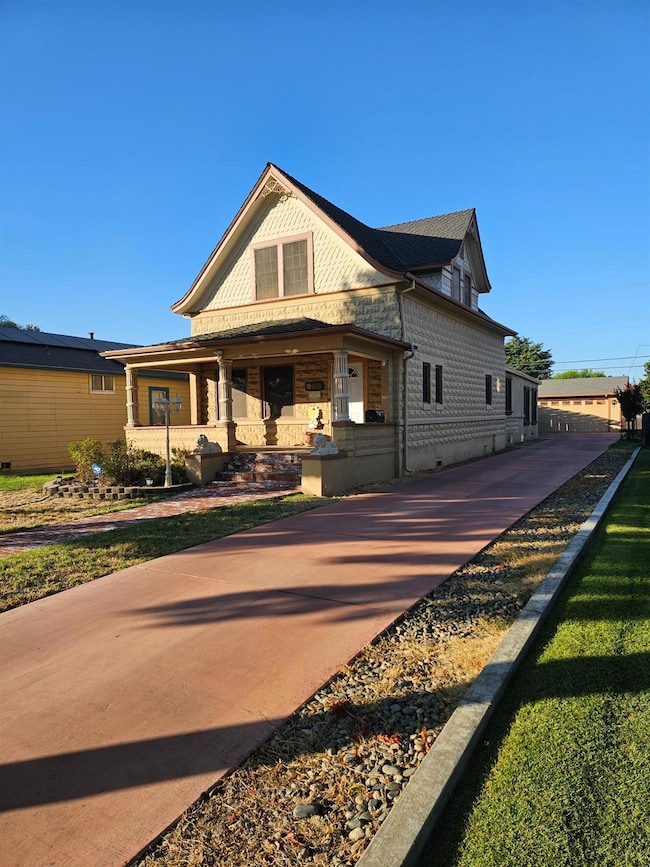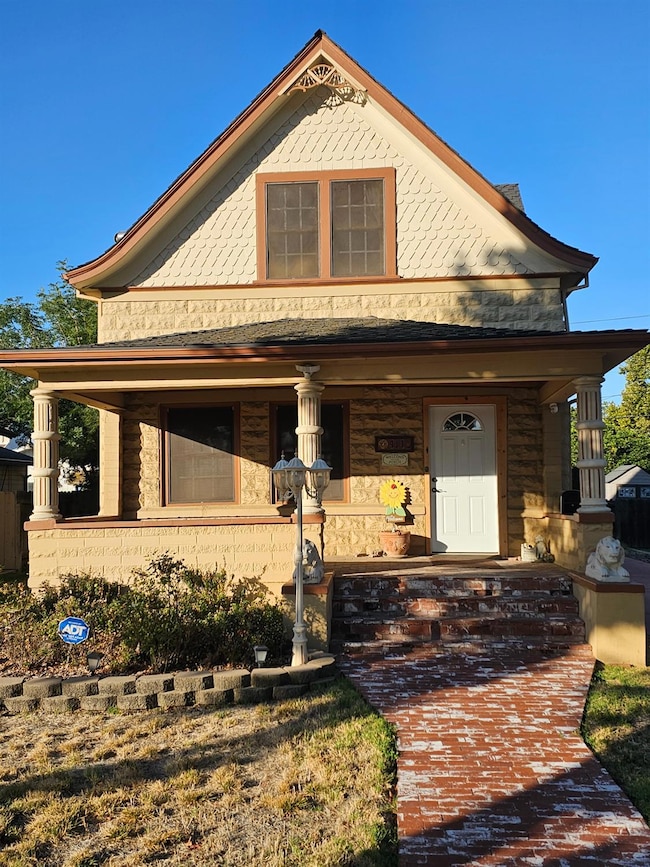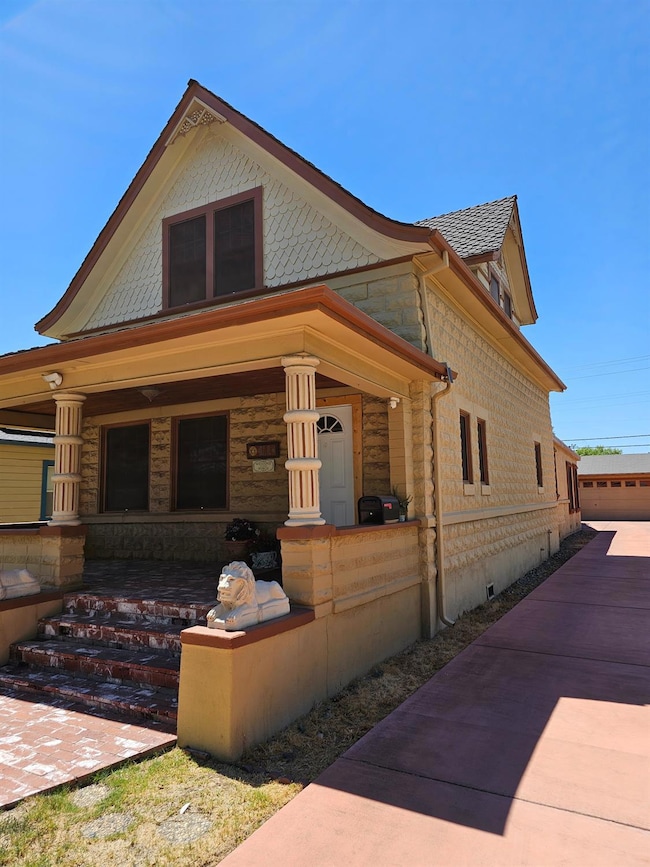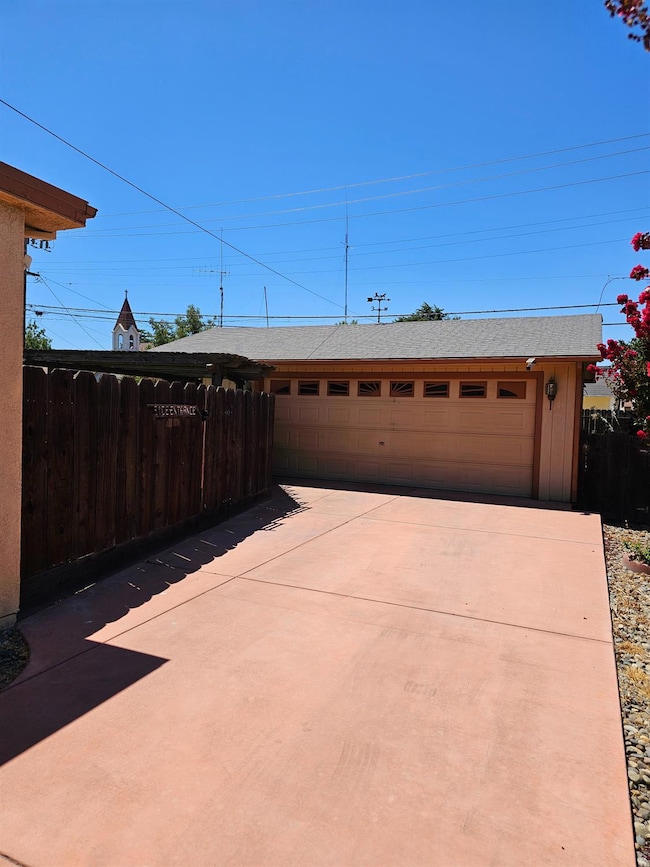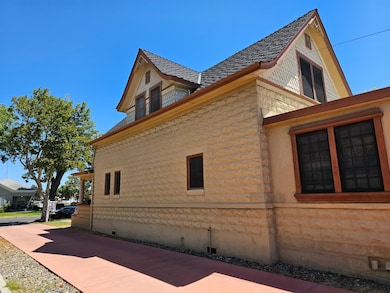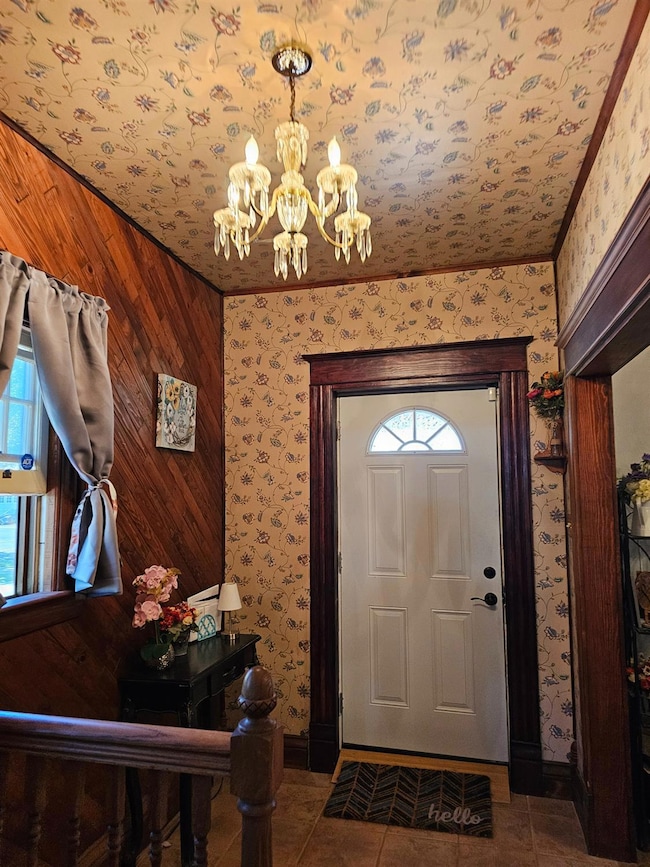411 J St Los Banos, CA 93635
Estimated payment $3,213/month
Highlights
- Downtown View
- Wood Flooring
- Victorian Architecture
- Wood Burning Stove
- Main Floor Primary Bedroom
- Loft
About This Home
Welcome to this Newly remodeled Enchanting 3-bedroom 2 bath Victorian home with original woodwork throughout the home . When you drive up to your extra-long driveway and walk up to your beautiful front porch that has memorizing wood ceiling. Enter and go into an open family room with double pockets doors that allows you to flow easily to the den area. The Long hallway takes you past the beautiful wooden staircase that enter the Kitchen. Once past the kitchen, you will arrive at a large entertaining room for all your large gathering, You will love all the unique features that his home has to offer. Also is ZONED Minor commercial use for you business office. Come take a look.
Home Details
Home Type
- Single Family
Est. Annual Taxes
- $5,283
Year Built
- Built in 1915 | Remodeled
Lot Details
- 7,501 Sq Ft Lot
- Front Yard Sprinklers
Parking
- 2 Car Garage
Home Design
- Victorian Architecture
- Brick Exterior Construction
- Raised Foundation
- Composition Roof
Interior Spaces
- 2,247 Sq Ft Home
- 2-Story Property
- Ceiling Fan
- 1 Fireplace
- Wood Burning Stove
- Family Room Downstairs
- Living Room
- Loft
- Downtown Views
- Carbon Monoxide Detectors
Kitchen
- Walk-In Pantry
- Free-Standing Electric Oven
- Free-Standing Electric Range
- Range Hood
- Microwave
- Dishwasher
- Ceramic Countertops
Flooring
- Wood
- Carpet
- Laminate
- Tile
Bedrooms and Bathrooms
- 3 Bedrooms
- Primary Bedroom on Main
- 2 Full Bathrooms
- Bathtub
Laundry
- Laundry in unit
- Dryer
- Washer
- 220 Volts In Laundry
Outdoor Features
- Front Porch
Utilities
- Central Heating and Cooling System
- 220 Volts in Kitchen
- Natural Gas Connected
- Water Heater
- Sewer in Street
Community Details
- No Home Owners Association
Listing and Financial Details
- Assessor Parcel Number 026-051-002
Map
Home Values in the Area
Average Home Value in this Area
Tax History
| Year | Tax Paid | Tax Assessment Tax Assessment Total Assessment is a certain percentage of the fair market value that is determined by local assessors to be the total taxable value of land and additions on the property. | Land | Improvement |
|---|---|---|---|---|
| 2025 | $5,283 | $478,584 | $114,444 | $364,140 |
| 2024 | $5,283 | $469,200 | $112,200 | $357,000 |
| 2023 | $1,266 | $122,781 | $37,517 | $85,264 |
| 2022 | $1,246 | $120,375 | $36,782 | $83,593 |
| 2021 | $1,233 | $118,015 | $36,061 | $81,954 |
| 2020 | $1,217 | $116,806 | $35,692 | $81,114 |
| 2019 | $1,194 | $114,517 | $34,993 | $79,524 |
| 2018 | $1,157 | $112,272 | $34,307 | $77,965 |
| 2017 | $1,142 | $110,072 | $33,635 | $76,437 |
| 2016 | $1,153 | $107,915 | $32,976 | $74,939 |
| 2015 | $1,128 | $106,295 | $32,481 | $73,814 |
| 2014 | $1,096 | $104,214 | $31,845 | $72,369 |
Property History
| Date | Event | Price | List to Sale | Price per Sq Ft | Prior Sale |
|---|---|---|---|---|---|
| 11/22/2025 11/22/25 | Price Changed | $525,000 | -0.9% | $234 / Sq Ft | |
| 10/23/2025 10/23/25 | Price Changed | $530,000 | -1.9% | $236 / Sq Ft | |
| 09/21/2025 09/21/25 | Price Changed | $540,000 | -0.9% | $240 / Sq Ft | |
| 08/19/2025 08/19/25 | Price Changed | $545,000 | -6.8% | $243 / Sq Ft | |
| 07/25/2025 07/25/25 | For Sale | $585,000 | +27.2% | $260 / Sq Ft | |
| 06/01/2023 06/01/23 | Sold | $460,000 | 0.0% | $205 / Sq Ft | View Prior Sale |
| 05/15/2023 05/15/23 | Pending | -- | -- | -- | |
| 04/13/2023 04/13/23 | For Sale | $459,900 | -- | $205 / Sq Ft |
Purchase History
| Date | Type | Sale Price | Title Company |
|---|---|---|---|
| Grant Deed | $460,000 | Transcounty Title | |
| Interfamily Deed Transfer | -- | None Available | |
| Interfamily Deed Transfer | -- | Lsi Title Company | |
| Grant Deed | $20,000 | Lsi Title Company | |
| Interfamily Deed Transfer | -- | Transcounty Title Company |
Mortgage History
| Date | Status | Loan Amount | Loan Type |
|---|---|---|---|
| Open | $451,668 | FHA |
Source: MetroList
MLS Number: 225098843
APN: 026-051-002
- 1009 Garden St
- 1435 San Diego St
- 1459 S St
- 2065 Atwater Blvd
- 20310 Coral Cir
- 2825 Tulare Ct
- 1164-1576 Olive Ave
- 116 N Lyon Ave
- 2300 Cascade Dr
- 2036 Patty Dr
- 506 Janell Ct
- 581 Stratford Ct
- 2745 Muir Ave Unit 2745
- 817 E Bellevue Rd Unit NA
- 2906 Determine Dr Unit A
- 1226 Canal St
- 1756 Willowbrook Dr
- 219 E 10th St
- 2908 Willowbrook Ct
- 114 W 13th St
