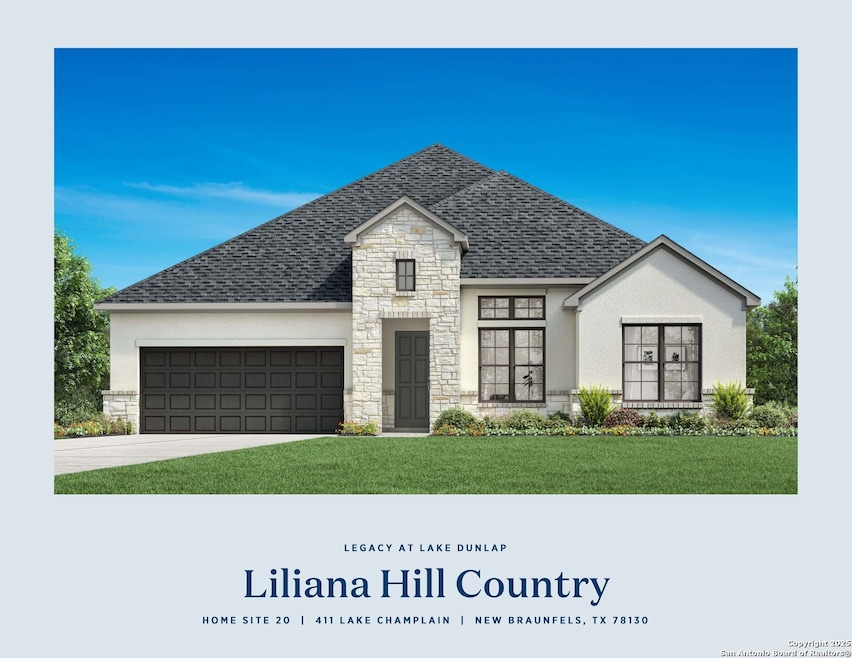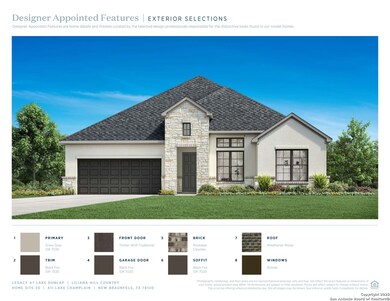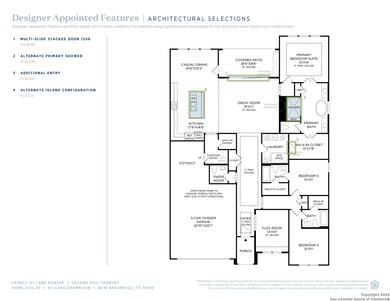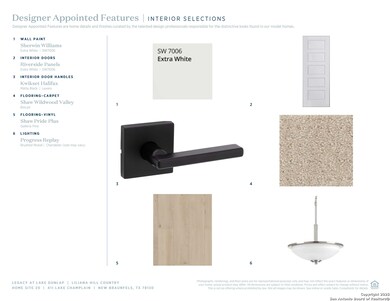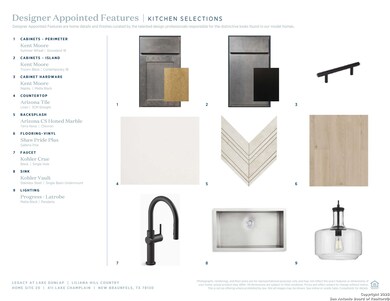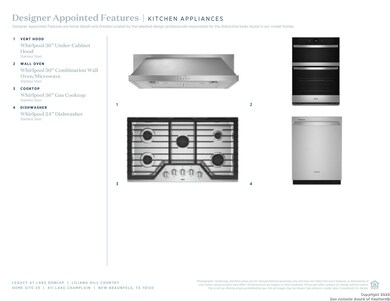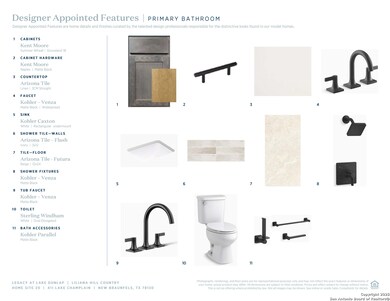411 Lake Champlain New Braunfels, TX 78130
Estimated payment $3,183/month
Highlights
- New Construction
- Wood Flooring
- Sport Court
- Canyon High School Rated A-
- Loft
- Covered Patio or Porch
About This Home
MLS# 1890375 - Built by Toll Brothers, Inc. - Ready Now! ~ A cozy casual dining area sits just off the kitchen, offering a convenient spot for relaxed meals and easy conversation. Generously sized secondary bedrooms feature walk-in closets, providing comfort and ample storage for everyone. A private flex space adds even more versatility ideal for a home office, hobby room, or personalized retreat tailored to your needs. Every detail of this home has been thoughtfully considered to offer a harmonious blend of elegance and practicality. Disclaimer: Photos are images only and should not be relied upon to confirm applicable features.
Home Details
Home Type
- Single Family
Year Built
- Built in 2025 | New Construction
Lot Details
- 7,187 Sq Ft Lot
- Fenced
HOA Fees
- $54 Monthly HOA Fees
Home Design
- Slab Foundation
- Composition Roof
- Stone Siding
- Radiant Barrier
- Stucco
Interior Spaces
- 2,431 Sq Ft Home
- Property has 1 Level
- Ceiling Fan
- Fireplace With Gas Starter
- Double Pane Windows
- Low Emissivity Windows
- Loft
- Stone or Rock in Basement
- Fire and Smoke Detector
Kitchen
- Walk-In Pantry
- Self-Cleaning Oven
- Microwave
- Dishwasher
- Disposal
Flooring
- Wood
- Carpet
- Ceramic Tile
Bedrooms and Bathrooms
- 3 Bedrooms
- Walk-In Closet
Parking
- 1 Car Garage
- Garage Door Opener
Schools
- Clear Sprg Elementary School
- Canyon Middle School
- Canyon High School
Utilities
- Central Heating and Cooling System
- SEER Rated 16+ Air Conditioning Units
- Heating System Uses Natural Gas
- Programmable Thermostat
Additional Features
- ENERGY STAR Qualified Equipment
- Covered Patio or Porch
Listing and Financial Details
- Legal Lot and Block 20 / 12
- Seller Concessions Not Offered
Community Details
Overview
- $200 HOA Transfer Fee
- Lifetime HOA Management Association
- Built by Toll Brothers, Inc.
- Toll Brothers At Legacy At Lake Dunlap Subdivision
- Mandatory home owners association
Recreation
- Sport Court
- Park
Map
Home Values in the Area
Average Home Value in this Area
Property History
| Date | Event | Price | List to Sale | Price per Sq Ft |
|---|---|---|---|---|
| 11/07/2025 11/07/25 | Off Market | -- | -- | -- |
| 11/06/2025 11/06/25 | For Sale | $499,000 | 0.0% | $205 / Sq Ft |
| 10/11/2025 10/11/25 | Price Changed | $499,000 | -7.4% | $205 / Sq Ft |
| 09/24/2025 09/24/25 | Price Changed | $539,000 | -1.8% | $222 / Sq Ft |
| 09/18/2025 09/18/25 | Price Changed | $549,000 | -4.4% | $226 / Sq Ft |
| 09/02/2025 09/02/25 | For Sale | $574,000 | 0.0% | $236 / Sq Ft |
| 08/29/2025 08/29/25 | Off Market | -- | -- | -- |
| 08/23/2025 08/23/25 | Price Changed | $574,000 | -1.2% | $236 / Sq Ft |
| 08/06/2025 08/06/25 | For Sale | $581,000 | 0.0% | $239 / Sq Ft |
| 07/16/2025 07/16/25 | Pending | -- | -- | -- |
| 07/16/2025 07/16/25 | For Sale | $581,000 | -- | $239 / Sq Ft |
Source: San Antonio Board of REALTORS®
MLS Number: 1890375
- 415 Lake Champlain
- 403 Lake Champlain
- 308 Flathead
- 416 Lake Champlain
- 312 Flathead
- 304 Flathead Lake
- Madison Plan at Legacy at Lake Dunlap
- NICHOL Plan at Legacy at Lake Dunlap
- Margaret Plan at Legacy at Lake Dunlap
- EDMUND Plan at Legacy at Lake Dunlap
- FRANKLYN Plan at Legacy at Lake Dunlap
- ABBEY Plan at Legacy at Lake Dunlap
- CROWN Plan at Legacy at Lake Dunlap
- EDWIN Plan at Legacy at Lake Dunlap
- WARREN Plan at Legacy at Lake Dunlap
- LAFAYETE Plan at Legacy at Lake Dunlap
- TAYLER Plan at Legacy at Lake Dunlap
- HILL Plan at Legacy at Lake Dunlap
- ROBERTSON Plan at Legacy at Lake Dunlap
- PHILLIP Plan at Legacy at Lake Dunlap
- 512 Dakota Creek
- 344 Blacktail Dr
- 1767 Tx-46 Unit 5303.1409657
- 1767 Tx-46 Unit 7306.1409660
- 1767 Tx-46 Unit 5304.1409658
- 1767 Tx-46 Unit 5305.1409659
- 1767 Tx-46 Unit 6307.1409656
- 1767 Tx-46 Unit 6205.1409664
- 1767 Tx-46 Unit 9303.1409662
- 1767 Tx-46 Unit 9302.1409661
- 1767 Tx-46 Unit 5203.1409655
- 334 Mistflower
- 122 Texas Lantana
- 1767 State Hwy 46 S
- 339 Mistflower
- 351 Mistflower
- 206 Elderberry
- 428 Holly Bush
- 2125 Wood Drake Ln
- 418 Russian Sage
