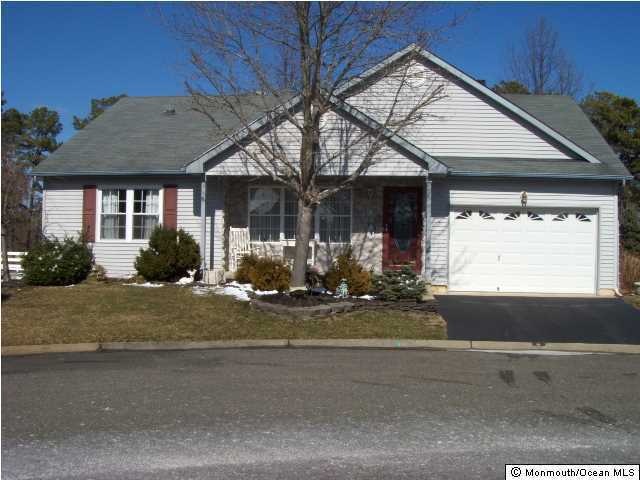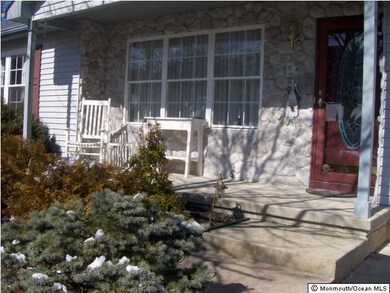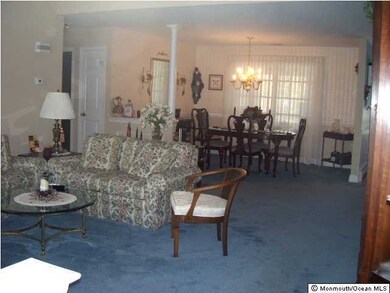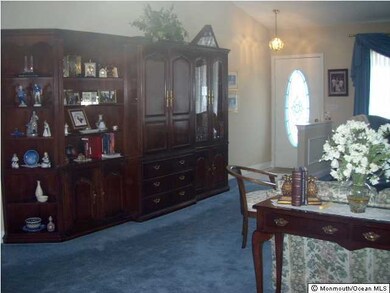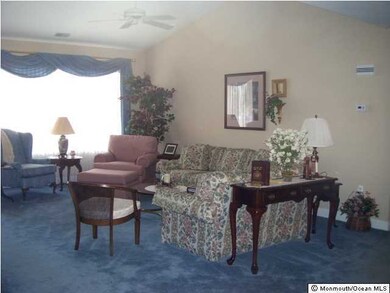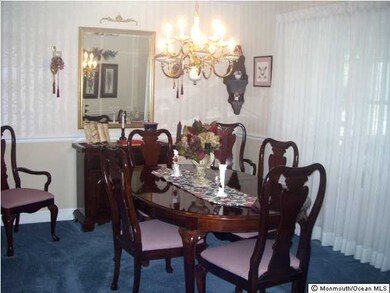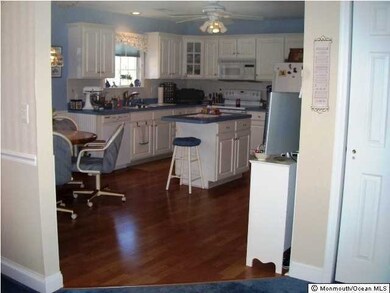
411 Lily Ct Whiting, NJ 08759
Manchester Township NeighborhoodHighlights
- Outdoor Pool
- Clubhouse
- Tennis Courts
- Senior Community
- Deck
- 1 Car Direct Access Garage
About This Home
As of December 2014GREAT LOCATION! Nestled in a quiet cul-de-sac, this UNIQUE 2 BR, 2 BA WINDSOR model w/open floorplan offers Large LR w/vaulted ceiling, Large DR, Large EIK w/Center Island, Desk, Pantry, & Pergo flooring, MBR Suite, Den w/vaulted ceiling & sliders to Deck & private yard, oversized GAR, Newer windows & front door, security system, California Closets, recessed lighting & fans throughout, ECONOMICAL & HEALTHY HWBB GAS HEAT, Low Taxes - MINT & ONE OF A KIND--WON'T LAST!
Last Agent to Sell the Property
ADK Realty & Consulting Svcs License #8735715 Listed on: 04/01/2014
Last Buyer's Agent
Linda Adamson
Crossroads Realty Inc-WH
Home Details
Home Type
- Single Family
Est. Annual Taxes
- $2,838
Year Built
- Built in 1995
HOA Fees
- $129 Monthly HOA Fees
Parking
- 1 Car Direct Access Garage
- Garage Door Opener
Interior Spaces
- 1,670 Sq Ft Home
- 1-Story Property
- Ceiling Fan
- Light Fixtures
- Blinds
- Family Room
- Living Room
- Dining Room
- Crawl Space
- Home Security System
Kitchen
- Eat-In Kitchen
- <<microwave>>
- Dishwasher
- Kitchen Island
Flooring
- Wall to Wall Carpet
- Laminate
- Ceramic Tile
Bedrooms and Bathrooms
- 2 Bedrooms
- Walk-In Closet
- 2 Full Bathrooms
- Primary Bathroom includes a Walk-In Shower
Laundry
- Laundry Room
- Dryer
- Washer
Outdoor Features
- Outdoor Pool
- Deck
- Porch
Utilities
- Central Air
- Heating System Uses Natural Gas
- Natural Gas Water Heater
Listing and Financial Details
- Assessor Parcel Number 00098000100011
Community Details
Overview
- Senior Community
- Front Yard Maintenance
- Association fees include trash, common area, community bus, lawn maintenance, pool, snow removal
- Whiting Station Subdivision, Windsor Floorplan
Amenities
- Common Area
- Clubhouse
Recreation
- Tennis Courts
- Community Pool
- Snow Removal
Ownership History
Purchase Details
Home Financials for this Owner
Home Financials are based on the most recent Mortgage that was taken out on this home.Purchase Details
Home Financials for this Owner
Home Financials are based on the most recent Mortgage that was taken out on this home.Purchase Details
Purchase Details
Similar Homes in the area
Home Values in the Area
Average Home Value in this Area
Purchase History
| Date | Type | Sale Price | Title Company |
|---|---|---|---|
| Bargain Sale Deed | $187,000 | None Available | |
| Deed | $179,000 | Multiple | |
| Interfamily Deed Transfer | -- | -- | |
| Deed | $133,605 | -- |
Property History
| Date | Event | Price | Change | Sq Ft Price |
|---|---|---|---|---|
| 12/10/2014 12/10/14 | Sold | $187,000 | +4.5% | $112 / Sq Ft |
| 06/30/2014 06/30/14 | Sold | $179,000 | -- | $107 / Sq Ft |
Tax History Compared to Growth
Tax History
| Year | Tax Paid | Tax Assessment Tax Assessment Total Assessment is a certain percentage of the fair market value that is determined by local assessors to be the total taxable value of land and additions on the property. | Land | Improvement |
|---|---|---|---|---|
| 2024 | $3,932 | $179,500 | $25,300 | $154,200 |
| 2023 | $3,726 | $179,500 | $25,300 | $154,200 |
| 2022 | $3,976 | $179,500 | $25,300 | $154,200 |
| 2021 | $3,640 | $179,500 | $25,300 | $154,200 |
| 2020 | $3,787 | $179,500 | $25,300 | $154,200 |
| 2019 | $3,096 | $120,700 | $22,300 | $98,400 |
| 2018 | $3,084 | $120,700 | $22,300 | $98,400 |
| 2017 | $3,096 | $120,700 | $22,300 | $98,400 |
| 2016 | $3,059 | $120,700 | $22,300 | $98,400 |
| 2015 | $3,002 | $120,700 | $22,300 | $98,400 |
| 2014 | $2,940 | $120,700 | $22,300 | $98,400 |
Agents Affiliated with this Home
-
JoAnn Petrizzo

Seller's Agent in 2014
JoAnn Petrizzo
ADK Realty & Consulting Svcs
(732) 244-2347
6 in this area
61 Total Sales
-
L
Seller's Agent in 2014
Linda Adamson
Crossroads Realty Inc-WH
-
M
Buyer's Agent in 2014
Maria Oliver
Heartland Realty Associates
Map
Source: MOREMLS (Monmouth Ocean Regional REALTORS®)
MLS Number: 21412119
APN: 19-00098-01-00011
- 522 Lilac Ln Unit A
- 153 B Rosewood Dr
- 102 Clear Lake Rd
- 29 Morning Glory Ln
- 33 Meadows Ln
- 33 Meadows La
- 127B Tulip Ct
- 34 Meadows Ln
- 11 Clear Lake Rd
- 315 Gardenia Dr
- 28 Morning Glory Ln
- 32 Morning Glory Ln
- 410 Highland Dr Unit A
- 119 Morning Glory La
- 119 Morning Glory Ln
- 3 Woodspring Ln
- 105 Morning Glory Ln
- 15 Schoolhouse Rd
- 23 Snowberry Ln Unit A
- 518 Petunia Ln N
