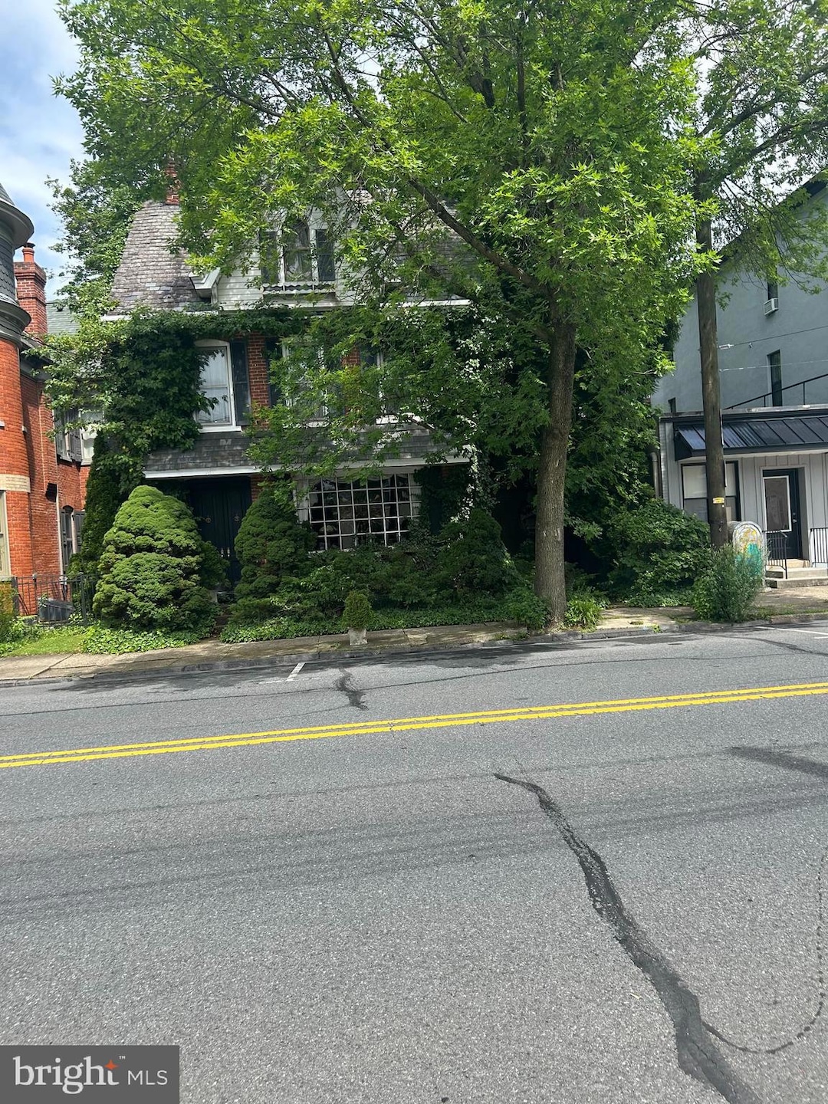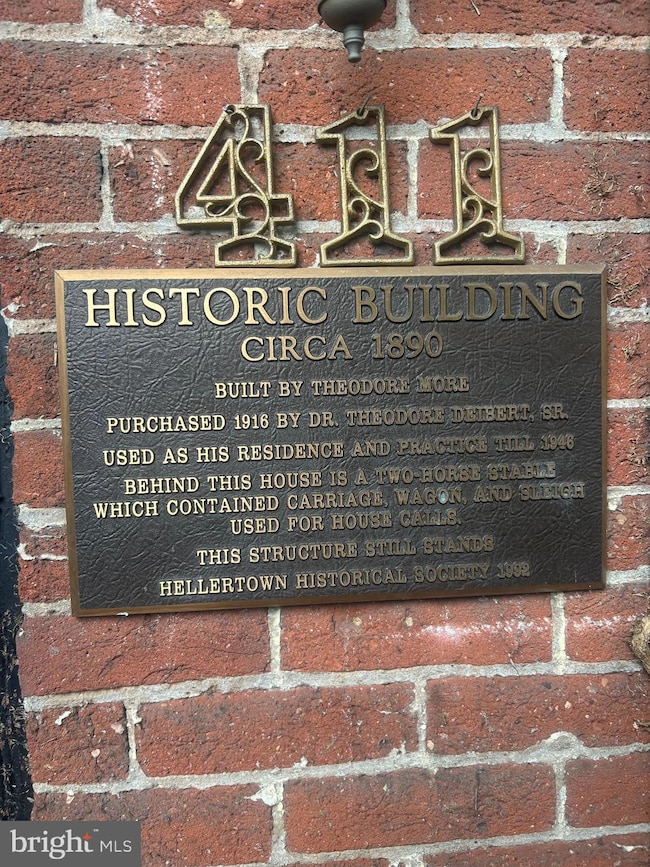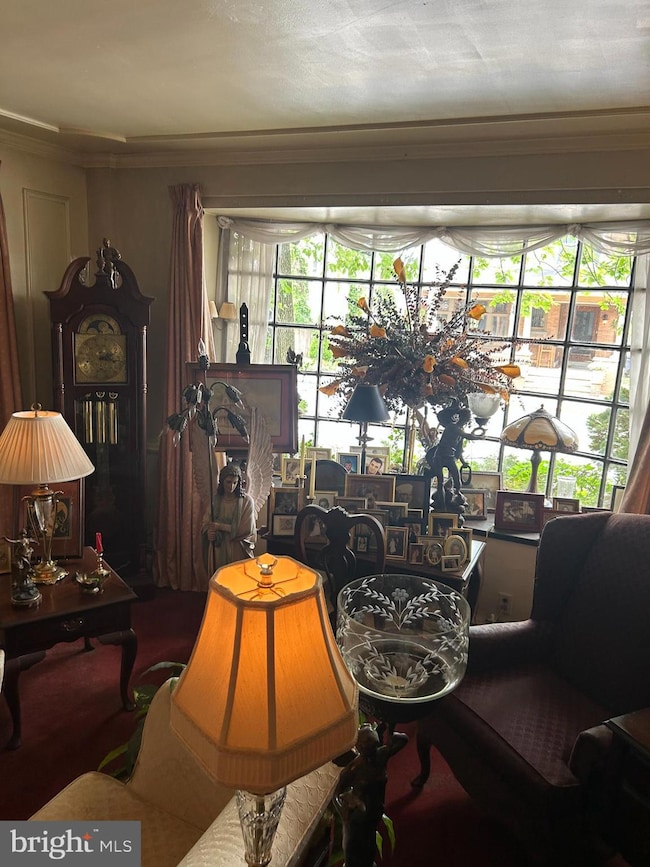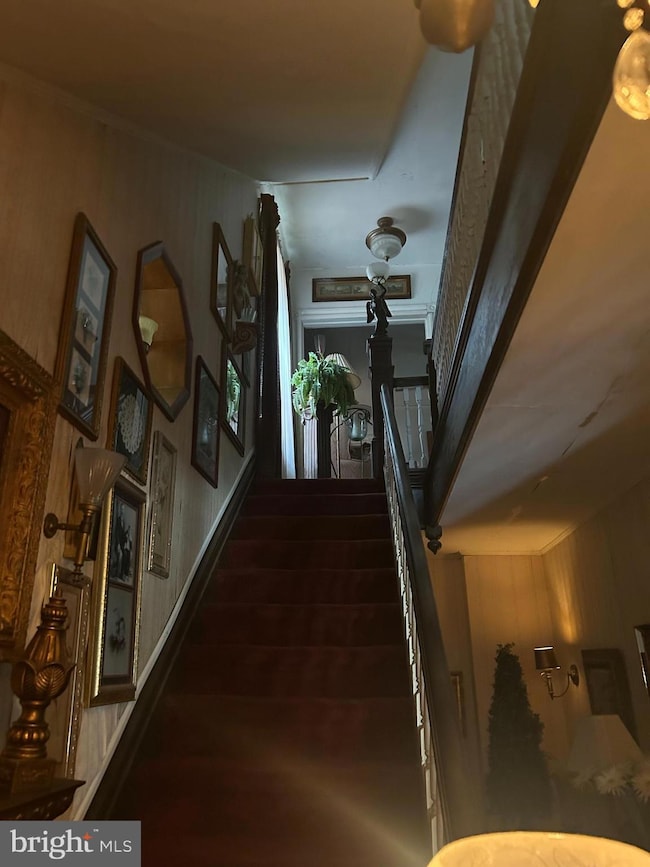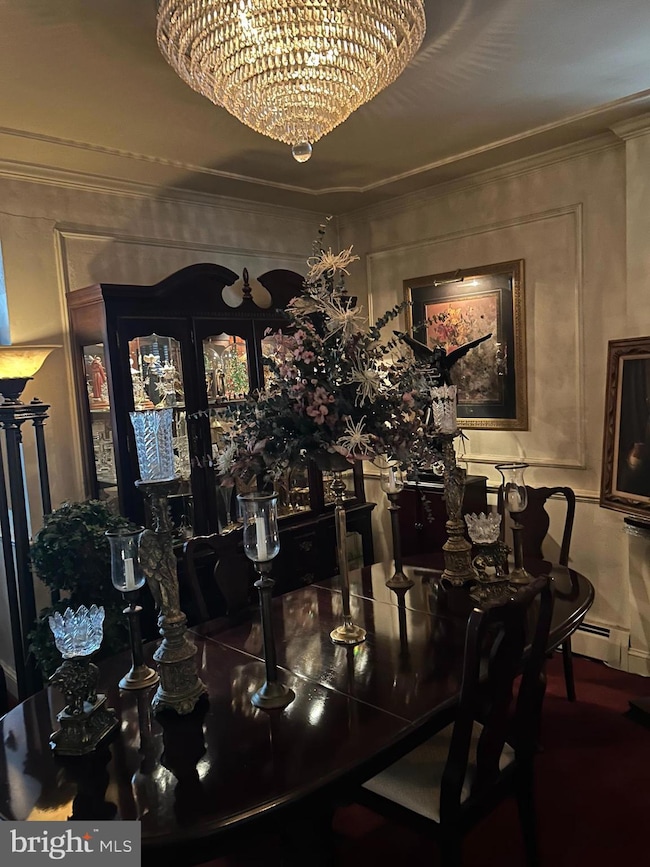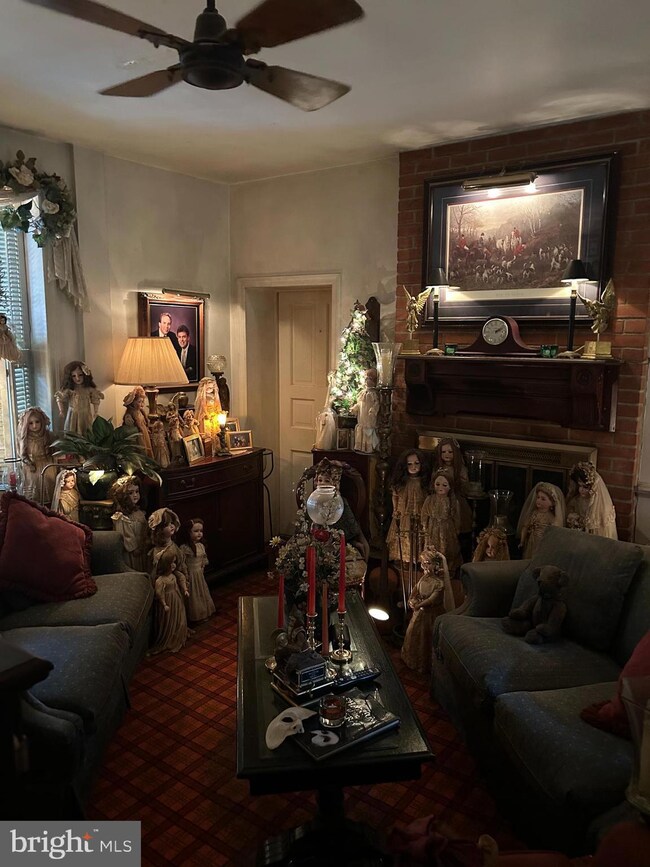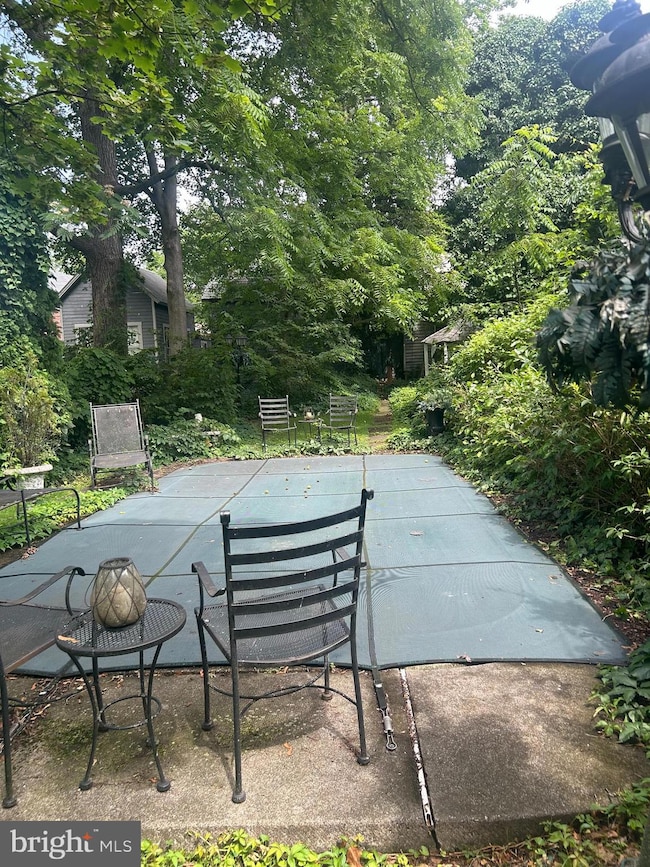
411 Main St Hellertown, PA 18055
Estimated payment $2,448/month
Highlights
- In Ground Pool
- Attic
- Den
- Colonial Architecture
- No HOA
- Sitting Room
About This Home
HISTORIC VICTORIAN in the heart of Hellertown. Historic Society has information stating it was built in 1890. Address was changed to 411 Main St. in early 1900's. This home has much to offer including generous room sizes, beautiful crown moldings, fireplace, some hardwood floors under carpet, dining room, 3 or 4 bedrooms. Charming yard features lovely inground pool and gazebo for those hot summer days. Great home to bring back to it's original historic glory. Walk to restaurants, walking paths, and easy access to I-78 to N.Y.
Listing Agent
Grace Realty Company Inc License #RM-048818-A Listed on: 07/11/2025
Home Details
Home Type
- Single Family
Est. Annual Taxes
- $6,182
Year Built
- Built in 1890
Lot Details
- 8,360 Sq Ft Lot
- Historic Home
- Property is zoned TC
Parking
- 3 Car Detached Garage
- Rear-Facing Garage
- On-Street Parking
- Off-Street Parking
Home Design
- Colonial Architecture
- Victorian Architecture
- Brick Exterior Construction
- Permanent Foundation
- Poured Concrete
- Slate Roof
Interior Spaces
- 2,680 Sq Ft Home
- Property has 2.5 Levels
- Crown Molding
- Ceiling Fan
- Window Treatments
- Sitting Room
- Living Room
- Formal Dining Room
- Den
- Attic
Kitchen
- Eat-In Kitchen
- Electric Oven or Range
- Microwave
Bedrooms and Bathrooms
- 3 Bedrooms
Unfinished Basement
- Basement Fills Entire Space Under The House
- Dirt Floor
Pool
- In Ground Pool
Schools
- Saucon Valley Elementary And Middle School
- Saucon Valley Senior High School
Utilities
- Window Unit Cooling System
- Zoned Heating
- Radiator
- Heating System Uses Oil
- Heating System Uses Steam
- Oil Water Heater
Community Details
- No Home Owners Association
- Non Applicable Subdivision
Listing and Financial Details
- Tax Lot Q7SW3A
- Assessor Parcel Number Q7SW3A-4-11-0715
Map
Home Values in the Area
Average Home Value in this Area
Tax History
| Year | Tax Paid | Tax Assessment Tax Assessment Total Assessment is a certain percentage of the fair market value that is determined by local assessors to be the total taxable value of land and additions on the property. | Land | Improvement |
|---|---|---|---|---|
| 2025 | $768 | $71,100 | $20,600 | $50,500 |
| 2024 | $6,183 | $71,100 | $20,600 | $50,500 |
| 2023 | $6,183 | $71,100 | $20,600 | $50,500 |
| 2022 | $6,095 | $71,100 | $20,600 | $50,500 |
| 2021 | $6,167 | $71,100 | $20,600 | $50,500 |
| 2020 | $6,167 | $71,100 | $20,600 | $50,500 |
| 2019 | $6,167 | $71,100 | $20,600 | $50,500 |
| 2018 | $6,085 | $71,100 | $20,600 | $50,500 |
| 2017 | $5,957 | $71,100 | $20,600 | $50,500 |
| 2016 | -- | $71,100 | $20,600 | $50,500 |
| 2015 | -- | $71,100 | $20,600 | $50,500 |
| 2014 | -- | $71,100 | $20,600 | $50,500 |
Property History
| Date | Event | Price | Change | Sq Ft Price |
|---|---|---|---|---|
| 07/20/2025 07/20/25 | Price Changed | $349,000 | -22.3% | $130 / Sq Ft |
| 07/09/2025 07/09/25 | For Sale | $449,000 | -- | $168 / Sq Ft |
Purchase History
| Date | Type | Sale Price | Title Company |
|---|---|---|---|
| Deed | -- | Penn Jersey Abstract | |
| Deed | -- | Penn Jersey Abstract |
Similar Homes in Hellertown, PA
Source: Bright MLS
MLS Number: PANH2008234
APN: Q7SW3A-4-11-0715
- 750 Delaware Ave
- 2063 Forge Run
- 2051 Forge Run
- 210 Cedar Rd
- 132 Cedar Rd
- 438 Locust Rd
- 1856 Felicity Ln
- 1866 Felicity Ln
- 1120 1st Ave
- Friedensville-Meadow Friedensville Rd
- 1901 Meadows Rd
- 415 Willow Rd
- 321 Willow Rd
- 0 Friedensville Rd
- 1352 Main St
- 1377 Washington St
- 1379 Washington St
- 116 E High St
- 260 Wassergass Rd
- 1540 Riegel St
- 244 Main St Unit 2nd Flr
- 230 Main St
- 2105 Creek Rd
- 1 Saucon View Dr
- 330 Linden Ave Unit 1
- 330 Linden Ave Unit 5
- 314 Willow Rd
- 32 W Clark St
- 1352 Main St
- 1543 Riegel St
- 304 Stonewood Ln
- 1662 Main St
- 2515 Bethlehem Fields Way
- 1716 Coal Yard Rd
- 1621 Finches Garden Rd
- 1849 Auburn St Unit B
- 1509 Crest Park Ct
- 1531 E 8th St
- 700 Atlantic St
- 944 Sullivan St
