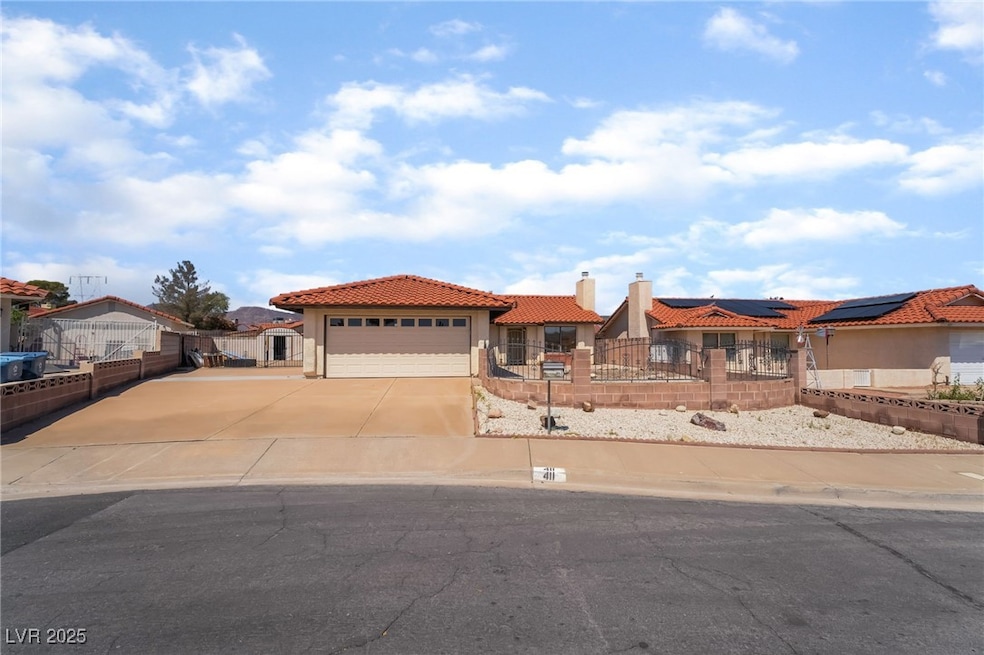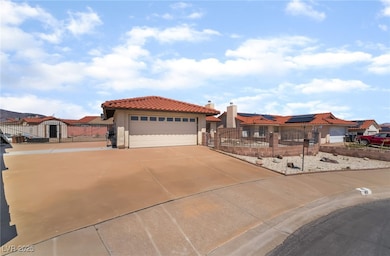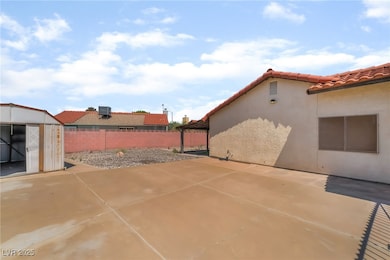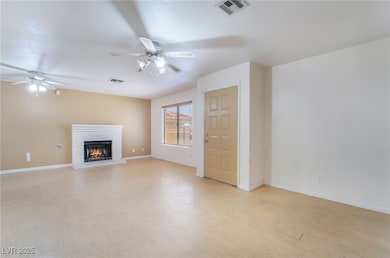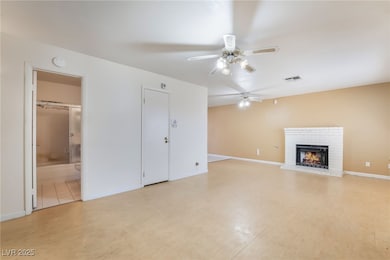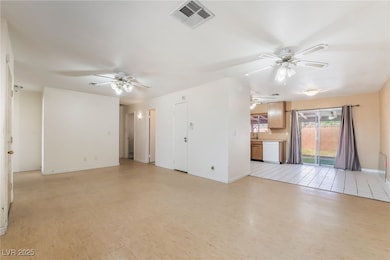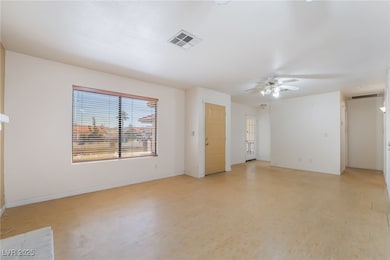
$369,900
- 3 Beds
- 2.5 Baths
- 1,407 Sq Ft
- 546 Foothill Cove Ln
- Henderson, NV
Discover this almost-new two-story townhome in the heart of Henderson! This modern home features 3 spacious bedrooms plus a loft, perfect for an office or additional living space. The attached 2-car garage provides convenience, with ample guest parking available. Enjoy the dog park and playground just steps from your front door, making this an ideal home for anyone. All appliances are included,
Beau McDougall NextHome People First
