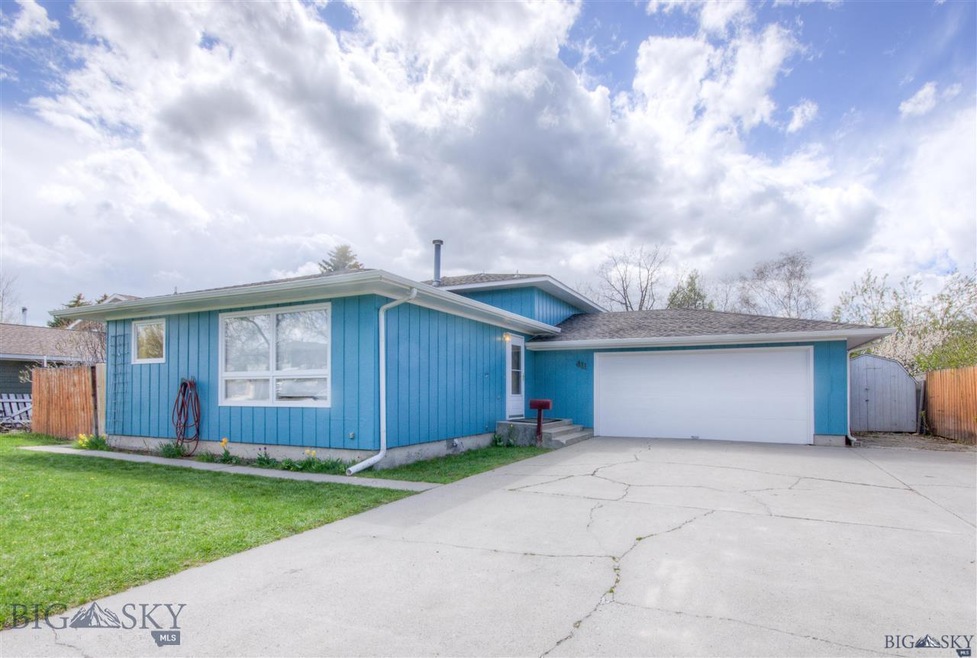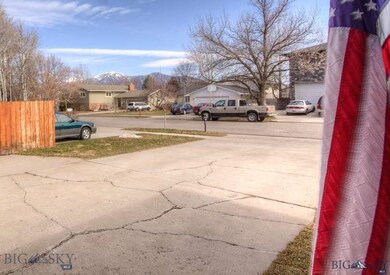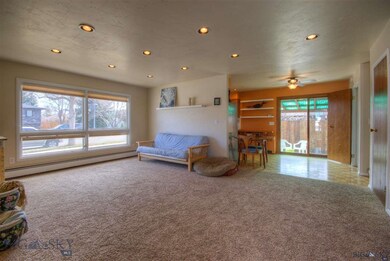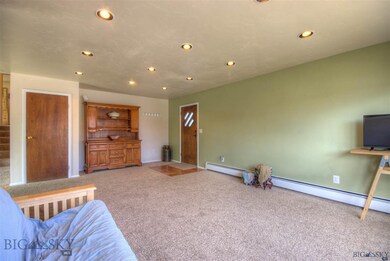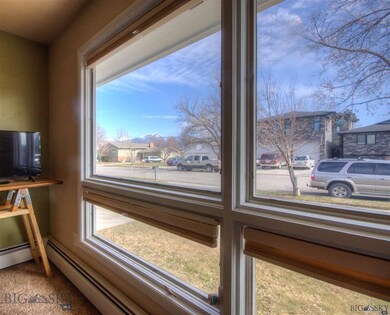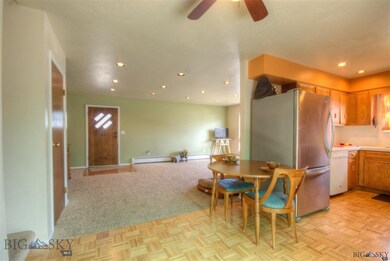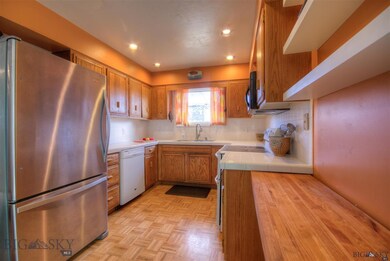411 N 17th Ave Bozeman, MT 59715
Highlights
- View of Trees or Woods
- Property is near public transit
- Wood Flooring
- Chief Joseph Middle School Rated A-
- Traditional Architecture
- Lawn
About This Home
As of July 2021Established well taken care of home in a convenient neighborhood. Close to main street, MSU, Kirk park, and grocery stores. Picture windows in the living room provide great views of the Bridger’s as well as plenty of sunlight. Large downstairs family room for entertainment/play room. Covered patio off the kitchen, large backyard with a mature oak tree and abundant garden. Oversized garage with work bench, extra-long driveway with side parking pad, storage shed and an insulated shop w full electricity.
Co-Listed By
Molly Garrison
License #RBS-17692
Home Details
Home Type
- Single Family
Est. Annual Taxes
- $2,600
Year Built
- Built in 1972
Lot Details
- 8,300 Sq Ft Lot
- Log Fence
- Split Rail Fence
- Perimeter Fence
- Lawn
- Garden
- Zoning described as CALL - Call Listing Agent for Details
Parking
- 2 Car Attached Garage
Property Views
- Woods
- Mountain
Home Design
- Traditional Architecture
- Shingle Roof
- Asphalt Roof
- Wood Siding
- Hardboard
Interior Spaces
- 2-Story Property
- Ceiling Fan
- Window Treatments
Kitchen
- Stove
- Range
- Microwave
- Dishwasher
- Disposal
Flooring
- Wood
- Partially Carpeted
- Laminate
Bedrooms and Bathrooms
- 3 Bedrooms
Laundry
- Laundry Room
- Dryer
- Washer
Finished Basement
- Basement Fills Entire Space Under The House
- Recreation or Family Area in Basement
- Finished Basement Bathroom
- Laundry in Basement
Home Security
- Carbon Monoxide Detectors
- Fire and Smoke Detector
Outdoor Features
- Covered patio or porch
- Separate Outdoor Workshop
- Shed
Location
- Property is near public transit
Utilities
- Heating System Uses Natural Gas
- Baseboard Heating
- Phone Available
Listing and Financial Details
- Assessor Parcel Number 000RGG6197
Community Details
Overview
- No Home Owners Association
- Grafs 3Rd Addition Subdivision
Recreation
- Park
Ownership History
Purchase Details
Home Financials for this Owner
Home Financials are based on the most recent Mortgage that was taken out on this home.Purchase Details
Home Financials for this Owner
Home Financials are based on the most recent Mortgage that was taken out on this home.Purchase Details
Home Financials for this Owner
Home Financials are based on the most recent Mortgage that was taken out on this home.Map
Home Values in the Area
Average Home Value in this Area
Purchase History
| Date | Type | Sale Price | Title Company |
|---|---|---|---|
| Warranty Deed | -- | First American Title Company | |
| Warranty Deed | -- | First American Title Company | |
| Personal Reps Deed | -- | Security Title Company |
Mortgage History
| Date | Status | Loan Amount | Loan Type |
|---|---|---|---|
| Open | $275,000 | New Conventional | |
| Previous Owner | $272,000 | New Conventional | |
| Previous Owner | $183,150 | FHA | |
| Previous Owner | $185,083 | FHA |
Property History
| Date | Event | Price | Change | Sq Ft Price |
|---|---|---|---|---|
| 07/06/2021 07/06/21 | Sold | -- | -- | -- |
| 06/06/2021 06/06/21 | Pending | -- | -- | -- |
| 05/03/2021 05/03/21 | For Sale | $549,000 | +52.9% | $293 / Sq Ft |
| 06/15/2017 06/15/17 | Sold | -- | -- | -- |
| 05/16/2017 05/16/17 | Pending | -- | -- | -- |
| 03/22/2017 03/22/17 | For Sale | $359,000 | +60.3% | $192 / Sq Ft |
| 07/01/2013 07/01/13 | Sold | -- | -- | -- |
| 06/01/2013 06/01/13 | Pending | -- | -- | -- |
| 05/20/2013 05/20/13 | For Sale | $224,000 | -- | $120 / Sq Ft |
Tax History
| Year | Tax Paid | Tax Assessment Tax Assessment Total Assessment is a certain percentage of the fair market value that is determined by local assessors to be the total taxable value of land and additions on the property. | Land | Improvement |
|---|---|---|---|---|
| 2024 | $3,955 | $594,100 | $0 | $0 |
| 2023 | $3,827 | $594,100 | $0 | $0 |
| 2022 | $3,143 | $409,900 | $0 | $0 |
| 2021 | $3,368 | $398,000 | $0 | $0 |
| 2020 | $3,010 | $352,100 | $0 | $0 |
| 2019 | $3,078 | $352,100 | $0 | $0 |
| 2018 | $2,923 | $309,900 | $0 | $0 |
| 2017 | $2,733 | $309,900 | $0 | $0 |
| 2016 | $2,562 | $271,400 | $0 | $0 |
| 2015 | $2,565 | $271,400 | $0 | $0 |
| 2014 | $2,154 | $134,090 | $0 | $0 |
Source: Big Sky Country MLS
MLS Number: 219304
APN: 06-0798-12-2-29-09-0000
- 402 & 404 N 19th Ave
- 318 & 320 N 19th
- 1811 Durston Rd
- NKN Durston Rd
- 1605 Durston Rd Unit 51
- 615 N 17th Ave
- 2115 Durston Rd Unit 14
- 0 Forest View Dr
- 2205 W Beall St
- 514 & 516 N 23rd Ave
- 907 N 17th Ave
- 824 Matheson Way
- TBD N 19th Ave
- 907 Jessie Way
- 515 N 23rd Ave
- 917 N 15th Ave
- 917 N 17th Ave Unit 3
- 2400 Durston Rd Unit 43
- 1703 W Olive St Unit 5
- 1703 W Olive St Unit 12
