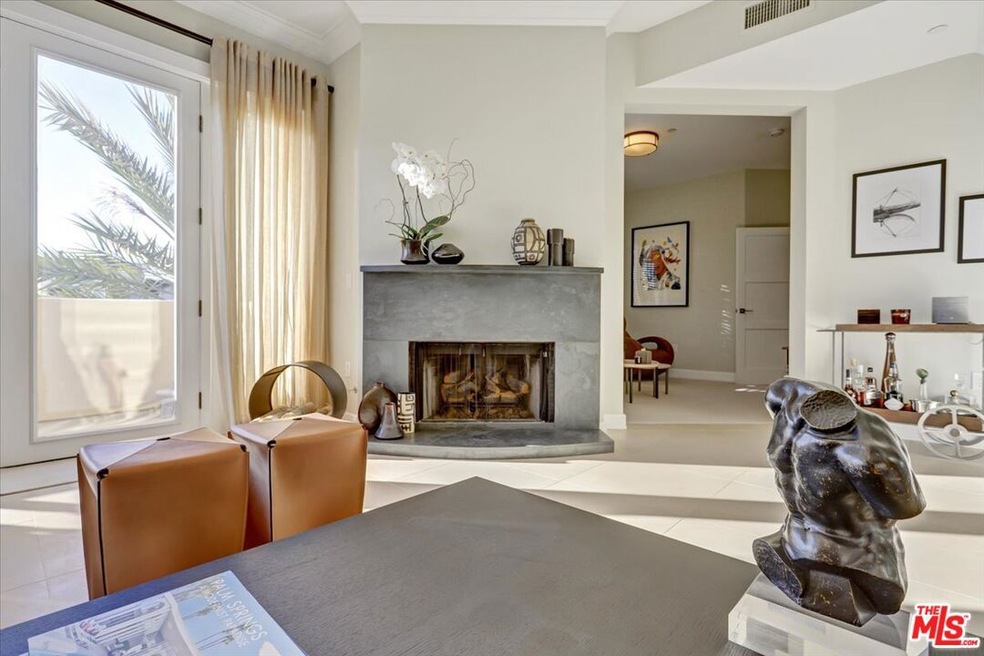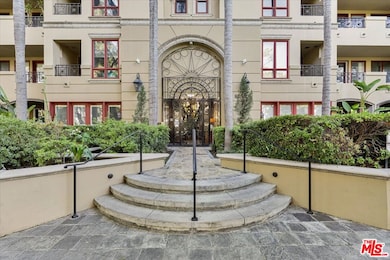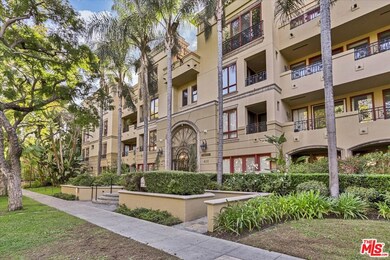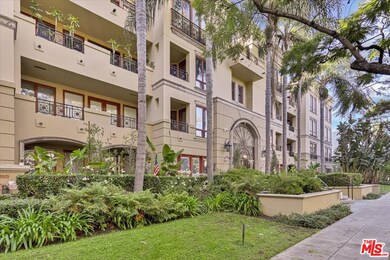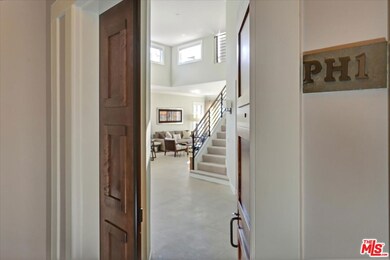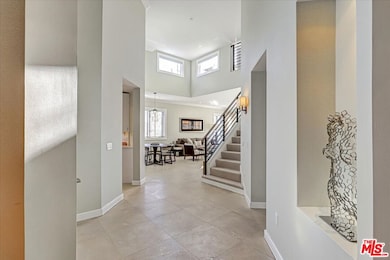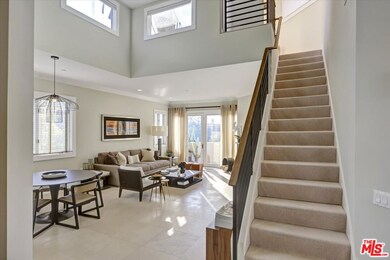
411 N Oakhurst Dr Unit 401 Beverly Hills, CA 90210
Highlights
- Concierge
- 24-Hour Security
- Rooftop Deck
- Hawthorne Elementary School Rated A
- Penthouse
- Gated Parking
About This Home
As of March 2023Beautiful Beverly Hills penthouse in one of the most prestigious buildings "The Oakhurst" located in the sought after 90210! Minutes away from Sunset Strip, Rodeo Drive, world famous restaurants, and just one block away from Ralphs and Bristol Farms. Facing south-west, this corner unit is filled with natural light with windows that provide views of Century City, Beverly Hills, and beyond. This is truly the best residence in The Oakhurst. The dramatic high ceilings and private outdoor spaces are some of the highlights of this unit. The oversized, wrap-around rooftop terrace is perfect for entertaining, barbeque parties or just to enjoy the panoramic view in an outdoor atmosphere. All living spaces are consolidated on one level. This spacious unit welcomes you with open floor plan living room, a balcony, fireplace and a den which can be converted to a third bedroom or used as a TV room or an office space. The kitchen features stainless steel appliances, caesarstone countertops and ample space for a breakfast nook. Washer and dryer are in unit along with central heating, AC and several closets. The primary suite boosts a private balcony, walk-in closet, and a spacious ensuite bathroom features dual sinks. The building is well maintained with healthy HOA reserves that covers EQ insurance. It is one of very few full service buildings in the area with 24/7 security, concierge, guest parking and doorstep package delivery. Three side-by-side assigned parking spots for this penthouse are right across the elevator for convenience. Just remember; home is not a place, it's a feeling. We welcome you to visit this gorgeous, one of a kind Beverly Hills penthouse, and envision yourself making this gem your home!
Property Details
Home Type
- Condominium
Est. Annual Taxes
- $22,296
Year Built
- Built in 1999
HOA Fees
- $1,458 Monthly HOA Fees
Property Views
- Panoramic
- City
Home Design
- Penthouse
- Mediterranean Architecture
Interior Spaces
- 1,837 Sq Ft Home
- 4-Story Property
- Built-In Features
- High Ceiling
- Gas Fireplace
- Living Room with Fireplace
- Dining Area
- Den
Kitchen
- Oven or Range
- Dishwasher
Flooring
- Carpet
- Tile
Bedrooms and Bathrooms
- 2 Bedrooms
- Walk-In Closet
- Dressing Area
- 3 Full Bathrooms
Laundry
- Laundry in unit
- Dryer
- Washer
Home Security
Parking
- 3 Covered Spaces
- Side by Side Parking
- Gated Parking
- Guest Parking
- Assigned Parking
Outdoor Features
- Living Room Balcony
- Rooftop Deck
- Open Patio
Additional Features
- South Facing Home
- Central Heating and Cooling System
Listing and Financial Details
- Assessor Parcel Number 4342-001-115
Community Details
Overview
- Association fees include building and grounds, concierge, earthquake insurance, security
- 34 Units
Amenities
- Concierge
- Elevator
Pet Policy
- Call for details about the types of pets allowed
Security
- 24-Hour Security
- Controlled Access
- Carbon Monoxide Detectors
- Fire and Smoke Detector
Ownership History
Purchase Details
Purchase Details
Home Financials for this Owner
Home Financials are based on the most recent Mortgage that was taken out on this home.Purchase Details
Home Financials for this Owner
Home Financials are based on the most recent Mortgage that was taken out on this home.Purchase Details
Home Financials for this Owner
Home Financials are based on the most recent Mortgage that was taken out on this home.Purchase Details
Purchase Details
Home Financials for this Owner
Home Financials are based on the most recent Mortgage that was taken out on this home.Similar Homes in the area
Home Values in the Area
Average Home Value in this Area
Purchase History
| Date | Type | Sale Price | Title Company |
|---|---|---|---|
| Grant Deed | -- | -- | |
| Grant Deed | $1,810,000 | Lawyers Title | |
| Grant Deed | -- | Title365 Company | |
| Grant Deed | $830,000 | Fidelity National Title Co | |
| Interfamily Deed Transfer | -- | Fidelity National Title Co | |
| Grant Deed | -- | Lawyers Title Company |
Mortgage History
| Date | Status | Loan Amount | Loan Type |
|---|---|---|---|
| Previous Owner | $1,357,500 | New Conventional | |
| Previous Owner | $500,000 | Credit Line Revolving | |
| Previous Owner | $392,500 | Unknown | |
| Previous Owner | $415,000 | No Value Available | |
| Previous Owner | $335,000 | No Value Available |
Property History
| Date | Event | Price | Change | Sq Ft Price |
|---|---|---|---|---|
| 02/07/2025 02/07/25 | Rented | $18,000 | -10.0% | -- |
| 02/05/2025 02/05/25 | Under Contract | -- | -- | -- |
| 01/20/2025 01/20/25 | For Rent | $20,000 | 0.0% | -- |
| 03/01/2023 03/01/23 | Sold | $1,810,000 | -2.9% | $985 / Sq Ft |
| 01/30/2023 01/30/23 | Pending | -- | -- | -- |
| 01/11/2023 01/11/23 | For Sale | $1,865,000 | +3.0% | $1,015 / Sq Ft |
| 12/19/2022 12/19/22 | Off Market | $1,810,000 | -- | -- |
| 11/10/2022 11/10/22 | For Sale | $1,865,000 | +49.2% | $1,015 / Sq Ft |
| 09/24/2014 09/24/14 | Sold | $1,250,000 | -1.5% | $680 / Sq Ft |
| 07/22/2014 07/22/14 | Price Changed | $1,269,000 | -2.3% | $691 / Sq Ft |
| 06/19/2014 06/19/14 | Price Changed | $1,298,500 | -3.0% | $707 / Sq Ft |
| 04/21/2014 04/21/14 | Price Changed | $1,338,800 | -8.8% | $729 / Sq Ft |
| 03/10/2014 03/10/14 | For Sale | $1,468,000 | -- | $799 / Sq Ft |
Tax History Compared to Growth
Tax History
| Year | Tax Paid | Tax Assessment Tax Assessment Total Assessment is a certain percentage of the fair market value that is determined by local assessors to be the total taxable value of land and additions on the property. | Land | Improvement |
|---|---|---|---|---|
| 2024 | $22,296 | $1,846,200 | $622,200 | $1,224,000 |
| 2023 | $17,500 | $1,443,967 | $866,380 | $577,587 |
| 2022 | $16,999 | $1,415,655 | $849,393 | $566,262 |
| 2021 | $16,499 | $1,387,898 | $832,739 | $555,159 |
| 2019 | $16,023 | $1,346,735 | $808,041 | $538,694 |
| 2018 | $15,423 | $1,320,330 | $792,198 | $528,132 |
| 2016 | $14,800 | $1,269,062 | $761,437 | $507,625 |
| 2015 | $14,168 | $1,250,000 | $750,000 | $500,000 |
| 2014 | $11,123 | $1,000,236 | $723,064 | $277,172 |
Agents Affiliated with this Home
-
Erika Kort
E
Seller's Agent in 2025
Erika Kort
Compass
(310) 230-5478
1 in this area
6 Total Sales
-
Alican Acikgoz

Seller's Agent in 2023
Alican Acikgoz
Compass
(310) 279-8133
1 in this area
10 Total Sales
-
Timothy Xu

Seller Co-Listing Agent in 2023
Timothy Xu
Compass
(310) 227-1001
1 in this area
84 Total Sales
-
Tracey Hannum
T
Seller's Agent in 2014
Tracey Hannum
Nelson Shelton & Associates
(310) 271-2229
8 Total Sales
-
Bryce Lowe

Buyer's Agent in 2014
Bryce Lowe
Christie's International Real Estate SoCal
(424) 303-1751
4 in this area
44 Total Sales
Map
Source: The MLS
MLS Number: 22-215757
APN: 4342-001-115
- 411 N Oakhurst Dr Unit 201
- 411 N Oakhurst Dr Unit 102
- 412 N Palm Dr Unit 304
- 406 N Oakhurst Dr Unit 204
- 424 N Palm Dr Unit 101
- 430 N Oakhurst Dr Unit 105
- 429 N Oakhurst Dr Unit 203
- 425 N Palm Dr Unit 403
- 425 N Palm Dr Unit 301
- 425 N Palm Dr Unit 102
- 340 N Oakhurst Dr Unit 102
- 137 N Doheny Dr
- 339 N Palm Dr Unit 202
- 460 N Palm Dr Unit 403
- 432 N Oakhurst Dr Unit 503
- 100 S Doheny Dr Unit 214
- 100 S Doheny Dr Unit 506
- 100 S Doheny Dr Unit PH12
- 100 S Doheny Dr Unit PH1
- 100 S Doheny Dr Unit 501
