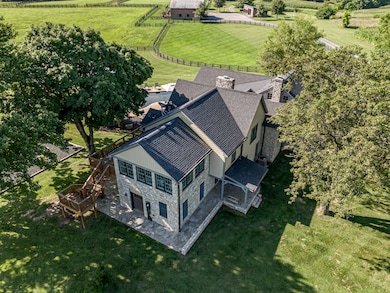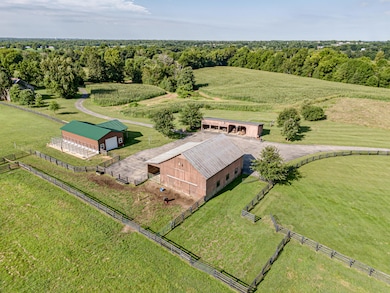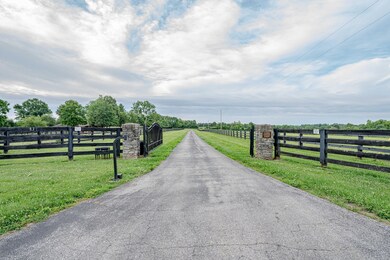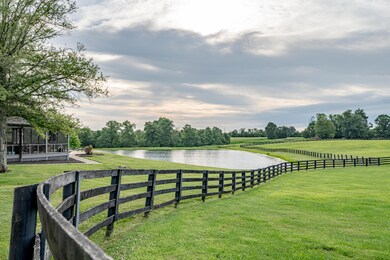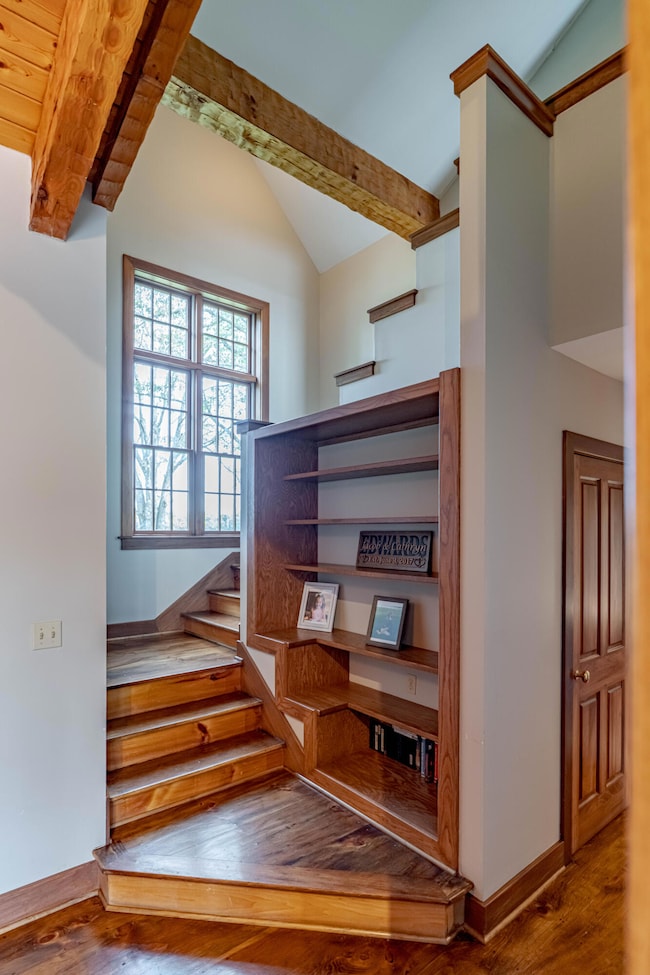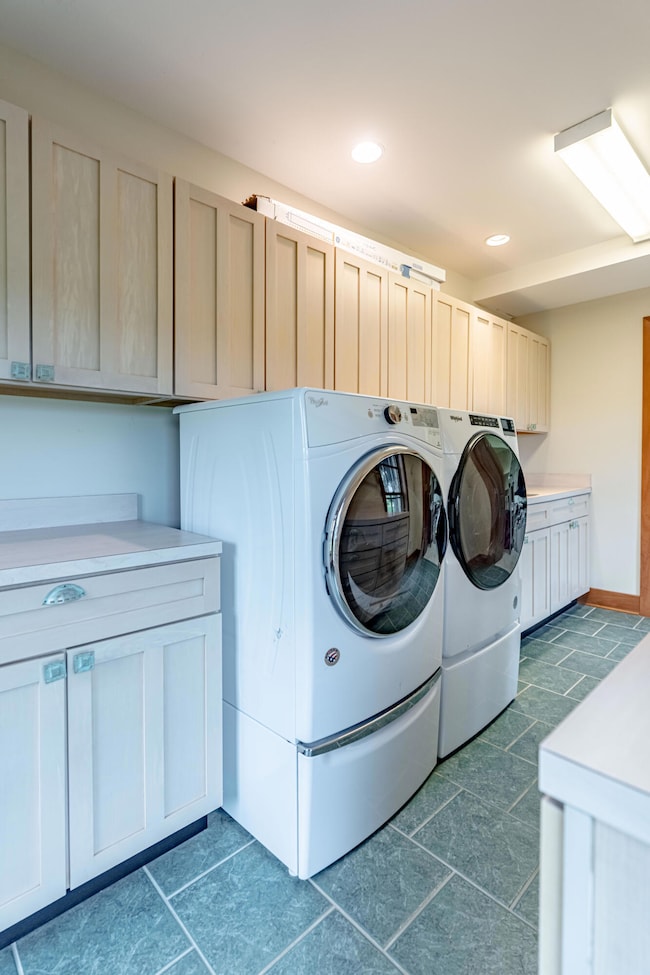411 Paddock Ln Simpsonville, KY 40067
Estimated payment $19,011/month
Highlights
- Barn
- In Ground Pool
- Waterfront
- Stables
- Lake View
- 60.12 Acre Lot
About This Home
Cabin Chase Farm. One of the well known farms in Shelby County. This property is absolutely stunning, from the long paved driveway back to the 1800's log cabin and the addition around that history with 5 bedrooms and 7 baths. The open floor plan has large vaulted ceilings, a kitchen straight out of a magazine, large windows that look out onto the farm, the inground pool and lake. A first level enclosed patio area is perfect for relaxing with the family after a swim. The primary suite is huge with walk in closet most people dream of and walk in shower in the primary bath. Large bedrooms upstairs and another sunroom office area that over looks the farm. Horse barn with 7 stalls, paddocks and 6 car garage. All on 60 +/- acres. Even an elevator if you don't like the steps . WOW
Co-Listing Agent
GLAR Non-Member
GLAR Office - non member
Home Details
Home Type
- Single Family
Est. Annual Taxes
- $9,011
Year Built
- Built in 1990
Lot Details
- 60.12 Acre Lot
- Waterfront
- Property fronts a private road
- Partially Fenced Property
- Wood Fence
- Wire Fence
Parking
- 6 Car Garage
- Side Facing Garage
- Driveway
Property Views
- Lake
- Woods
- Farm
- Rural
Home Design
- Contemporary Architecture
- Cabin
- Brick or Stone Mason
- Shingle Roof
- Log Siding
- Stone
Interior Spaces
- 2-Story Property
- Ceiling Fan
- Skylights
- Wood Burning Fireplace
- Insulated Windows
- Insulated Doors
- Entrance Foyer
- Family Room with Fireplace
- Great Room with Fireplace
- Dining Room
- Recreation Room
- Bonus Room
- Utility Room
- Partially Finished Basement
- Interior Basement Entry
Kitchen
- Eat-In Kitchen
- Oven
- Disposal
Flooring
- Wood
- Tile
Bedrooms and Bathrooms
- 5 Bedrooms
- Primary Bedroom on Main
- Fireplace in Primary Bedroom
- Walk-In Closet
Laundry
- Laundry on main level
- Washer and Electric Dryer Hookup
Accessible Home Design
- Accessible Elevator Installed
- Handicap Accessible
Pool
- In Ground Pool
- Outdoor Pool
- Spa
Outdoor Features
- Deck
- Patio
- Porch
Schools
- Simpsonville Elementary School
- Marnel C Moorman Middle School
- Not Applicable Middle School
- Martha Layne Collins High School
Farming
- Barn
Horse Facilities and Amenities
- Horses Allowed On Property
- Stables
Utilities
- Forced Air Zoned Heating and Cooling System
- Combination Of Heating Systems
- Electric Water Heater
- Septic Tank
Community Details
- No Home Owners Association
- Rural Subdivision
Listing and Financial Details
- Assessor Parcel Number 020-00-019B
Map
Home Values in the Area
Average Home Value in this Area
Tax History
| Year | Tax Paid | Tax Assessment Tax Assessment Total Assessment is a certain percentage of the fair market value that is determined by local assessors to be the total taxable value of land and additions on the property. | Land | Improvement |
|---|---|---|---|---|
| 2024 | $9,011 | $790,000 | $0 | $0 |
| 2023 | $9,137 | $790,000 | $0 | $0 |
| 2022 | $9,176 | $790,000 | $0 | $0 |
| 2021 | $9,413 | $790,000 | $0 | $0 |
| 2020 | $9,440 | $790,000 | $0 | $0 |
| 2019 | $9,440 | $790,000 | $65,000 | $725,000 |
| 2018 | $9,407 | $790,000 | $65,000 | $725,000 |
| 2017 | $6,083 | $510,000 | $0 | $0 |
| 2016 | $6,032 | $510,000 | $0 | $0 |
| 2015 | $5,948 | $495,000 | $65,000 | $430,000 |
| 2014 | $5,948 | $510,000 | $65,000 | $445,000 |
| 2013 | $5,948 | $510,000 | $65,000 | $445,000 |
Property History
| Date | Event | Price | Change | Sq Ft Price |
|---|---|---|---|---|
| 06/20/2025 06/20/25 | Price Changed | $3,300,000 | +22.2% | $502 / Sq Ft |
| 06/20/2025 06/20/25 | For Sale | $2,700,000 | -10.0% | $410 / Sq Ft |
| 06/19/2025 06/19/25 | Price Changed | $3,000,000 | -14.2% | $456 / Sq Ft |
| 04/07/2025 04/07/25 | Price Changed | $3,495,000 | 0.0% | $531 / Sq Ft |
| 04/07/2025 04/07/25 | For Sale | $3,495,000 | -5.4% | $531 / Sq Ft |
| 11/27/2024 11/27/24 | Off Market | $3,695,000 | -- | -- |
| 07/21/2024 07/21/24 | For Sale | $3,695,000 | +47.8% | $562 / Sq Ft |
| 01/27/2017 01/27/17 | Sold | $2,500,000 | -21.9% | $380 / Sq Ft |
| 11/11/2016 11/11/16 | Pending | -- | -- | -- |
| 06/13/2016 06/13/16 | For Sale | $3,200,000 | -- | $486 / Sq Ft |
Mortgage History
| Date | Status | Loan Amount | Loan Type |
|---|---|---|---|
| Closed | $750,000 | Unknown |
Source: ImagineMLS (Bluegrass REALTORS®)
MLS Number: 25010545
APN: 020-00-019B
- Tract 8 Anderson Ln
- Tract 9 Anderson Ln
- 896 D I Cooper Ln
- 686 Hannah Rd
- 277 Hunters Ln
- 1969 Hannah Rd
- 1323 Hannah Rd
- 1157 Hannah Rd
- 844 Garden Pointe Dr
- 835 Garden Pointe Dr
- 517 Aiken Rd
- Lot 8 Grand Central Dr
- 309 E Main St
- 5088 Shelbyville Rd
- 4111 Countryside Dr
- 637 Revelation Way
- 420 Reserves Ct
- 1332 Oak Ridge Ct
- 225 Education Way
- 516 Reserves Ct
- 1350 Evergreen Way
- 8166 Dover Rd
- 143 Ardmore Crossing Dr
- 519 Midland Blvd
- 584 Old Brunerstown Rd
- 1693 Robin Rd
- 121 Breighton Cir
- 600 Sycamore Terrace
- 515 Ashland Ave
- 410 6th St
- 17810 Birch Bend Cir
- 804 Harland Ct
- 2224 Flat Rock Rd
- 400 Main St
- 536 Matterhorn Dr
- 900 Lakeview Dr
- 213 Belden Trail
- 16302 Spitfire Lake Path
- 3000 Barlows Brook Rd
- 2045 Osprey Cove Dr

