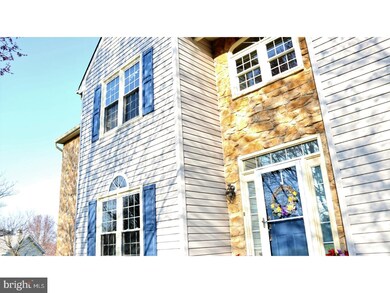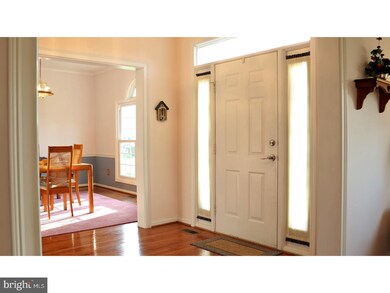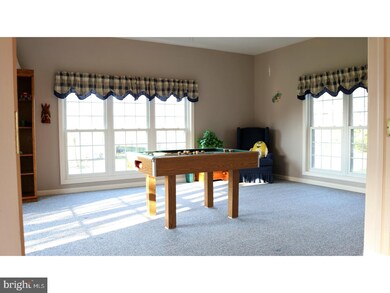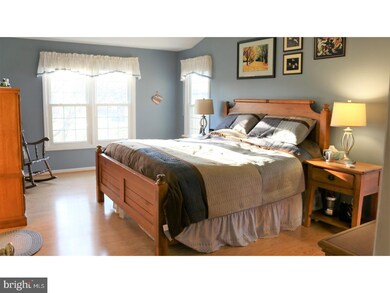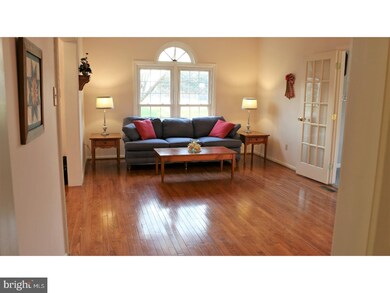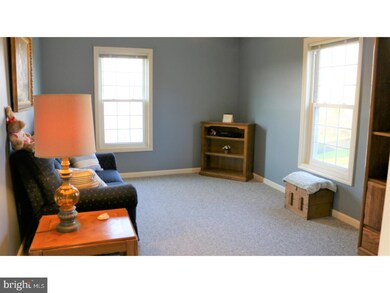
411 Reading Ln Middletown, DE 19709
Odessa NeighborhoodEstimated Value: $597,000 - $733,000
Highlights
- Colonial Architecture
- Deck
- Wood Flooring
- Lorewood Grove Elementary School Rated A
- Cathedral Ceiling
- Attic
About This Home
As of June 2018Welcome to our listing at 411 Reading Lane located in Middletown Delaware! This handsome 4 bedroom, 2 full 2 half bath colonial style home in the Appoquinimink school district features many desirable amenities including: Outstanding curb appeal, abundant hardwood flooring and tile, granite counter tops, stainless steel appliances and 42 inch cabinets in an an enormous eat-in kitchen. This lovely property also features an open concept floor-plan with spacious master suite and private bath, 3 large secondary bedrooms, a 2 story great-room with fireplace, finished basement, and a gorgeous 3 season room with trex deck overlooking a huge back yard. There are tons of other great features like an irrigation system, tank-less hot water system, etc., but we don't want to spoil the surprises, so put this one on your tour today!
Home Details
Home Type
- Single Family
Est. Annual Taxes
- $3,439
Year Built
- Built in 1994
Lot Details
- 0.85 Acre Lot
- Lot Dimensions are 160x212
- West Facing Home
- Level Lot
- Open Lot
- Sprinkler System
- Back, Front, and Side Yard
- Property is in good condition
- Property is zoned NC21
HOA Fees
- $10 Monthly HOA Fees
Parking
- 3 Car Direct Access Garage
- 3 Open Parking Spaces
- Garage Door Opener
- Driveway
Home Design
- Colonial Architecture
- Pitched Roof
- Shingle Roof
- Aluminum Siding
- Stone Siding
- Vinyl Siding
- Concrete Perimeter Foundation
- Stucco
Interior Spaces
- 4,050 Sq Ft Home
- Property has 2 Levels
- Cathedral Ceiling
- Gas Fireplace
- Family Room
- Living Room
- Dining Room
- Finished Basement
- Partial Basement
- Laundry on main level
- Attic
Kitchen
- Eat-In Kitchen
- Butlers Pantry
- Self-Cleaning Oven
- Cooktop
- Built-In Microwave
- Dishwasher
- Disposal
Flooring
- Wood
- Wall to Wall Carpet
- Tile or Brick
Bedrooms and Bathrooms
- 4 Bedrooms
- En-Suite Primary Bedroom
- En-Suite Bathroom
- 4 Bathrooms
Outdoor Features
- Deck
- Shed
- Porch
Utilities
- Forced Air Heating and Cooling System
- Heating System Uses Gas
- 200+ Amp Service
- Water Treatment System
- Shared Well
- Natural Gas Water Heater
- On Site Septic
- Cable TV Available
Community Details
- Association fees include common area maintenance, snow removal
- Misty Vale Farm Subdivision
Listing and Financial Details
- Tax Lot 066
- Assessor Parcel Number 13-019.10-066
Ownership History
Purchase Details
Home Financials for this Owner
Home Financials are based on the most recent Mortgage that was taken out on this home.Purchase Details
Similar Homes in Middletown, DE
Home Values in the Area
Average Home Value in this Area
Purchase History
| Date | Buyer | Sale Price | Title Company |
|---|---|---|---|
| Hill Steve A | -- | None Available | |
| Geissler William | $199,400 | -- |
Mortgage History
| Date | Status | Borrower | Loan Amount |
|---|---|---|---|
| Open | Hill Steve A | $391,991 |
Property History
| Date | Event | Price | Change | Sq Ft Price |
|---|---|---|---|---|
| 06/28/2018 06/28/18 | Sold | $415,000 | +1.3% | $102 / Sq Ft |
| 04/25/2018 04/25/18 | Pending | -- | -- | -- |
| 04/17/2018 04/17/18 | For Sale | $409,500 | -- | $101 / Sq Ft |
Tax History Compared to Growth
Tax History
| Year | Tax Paid | Tax Assessment Tax Assessment Total Assessment is a certain percentage of the fair market value that is determined by local assessors to be the total taxable value of land and additions on the property. | Land | Improvement |
|---|---|---|---|---|
| 2024 | $4,978 | $115,200 | $14,100 | $101,100 |
| 2023 | $4,256 | $115,200 | $14,100 | $101,100 |
| 2022 | $4,262 | $115,200 | $14,100 | $101,100 |
| 2021 | $4,208 | $115,200 | $14,100 | $101,100 |
| 2020 | $4,150 | $115,200 | $14,100 | $101,100 |
| 2019 | $3,852 | $115,200 | $14,100 | $101,100 |
| 2018 | $3,725 | $115,200 | $14,100 | $101,100 |
| 2017 | $3,573 | $115,200 | $14,100 | $101,100 |
| 2016 | $3,255 | $115,200 | $14,100 | $101,100 |
| 2015 | $3,171 | $115,200 | $14,100 | $101,100 |
| 2014 | $3,168 | $115,200 | $14,100 | $101,100 |
Agents Affiliated with this Home
-
Jason Morris

Seller's Agent in 2018
Jason Morris
EXP Realty, LLC
(302) 373-1585
15 in this area
76 Total Sales
-
Corey Harris

Buyer's Agent in 2018
Corey Harris
Crown Homes Real Estate
(302) 729-2881
19 in this area
481 Total Sales
Map
Source: Bright MLS
MLS Number: 1000418612
APN: 13-019.10-066
- 410 Reading Ln
- 602 Colchester Ct
- 208 E Bradford Ct
- 424 Winterberry Dr
- 114 Austrian Pine Ct
- 21 Golden Raintree Ct
- 1225 Carrick Ct
- 19 Golden Raintree Ct
- 17 Golden Raintree Ct
- 15 Golden Raintree Ct
- 427 Paper Birch St
- 405 Smee Rd
- 208 Northern Oak St
- 426 Paper Birch St
- 1300 Carrick Ct Unit MASSEY ELITE MODEL
- 1300 Carrick Ct Unit MASSEY MODEL HOME
- 358 Tiger Lily Dr
- 715 Honey Locust Rd
- 166 Silver Maple Rd
- 400 Rederick Ln Unit OXFORD
- 411 Reading Ln
- 387 Misty Vale Dr
- 100 Preston Ct
- 389 Misty Vale Dr
- 412 Reading Ln
- 408 Reading Ln
- 601 Colchester Ct
- 101 Preston Ct
- 603 Colchester Ct
- 388 Misty Vale Dr
- 386 Misty Vale Dr
- 406 Reading Ln
- 377 Misty Vale Dr
- 384 Misty Vale Dr
- 605 Colchester Ct
- 103 Preston Ct
- 607 Colchester Ct
- 382 Misty Vale Dr
- 102 Yorkshire Ct
- 404 Reading Ln

