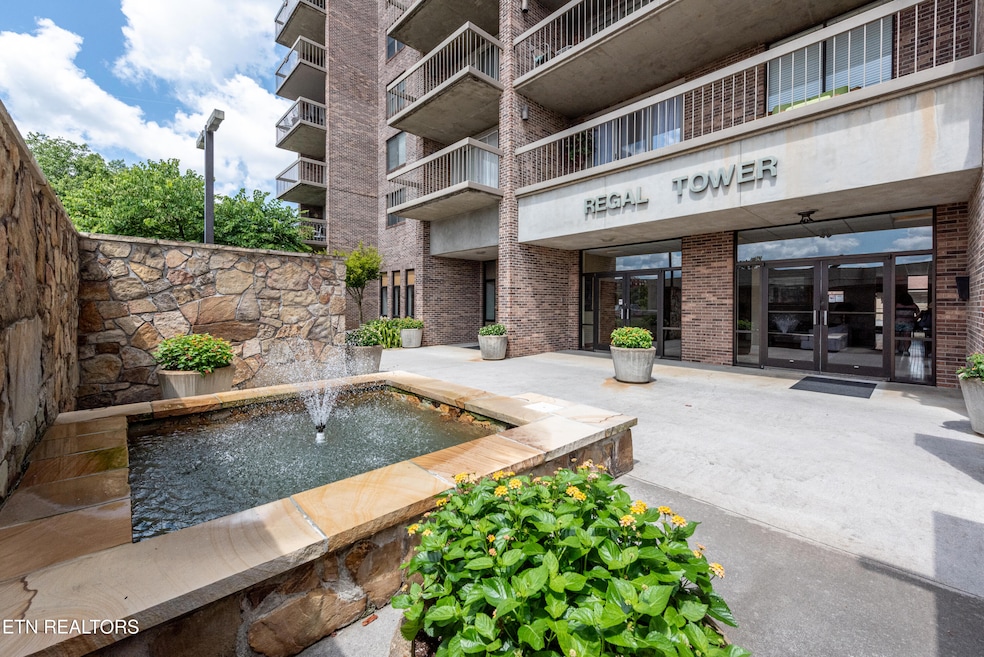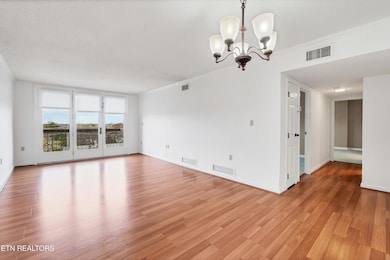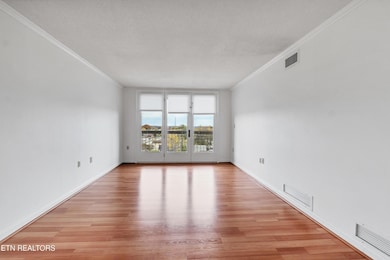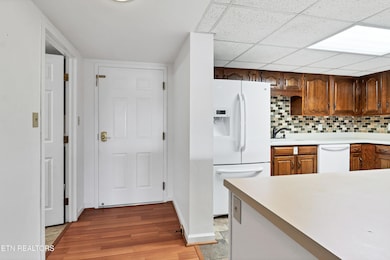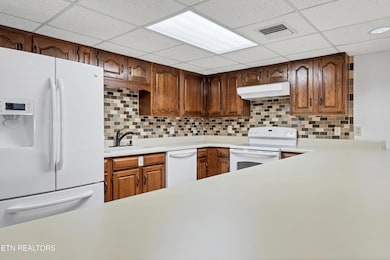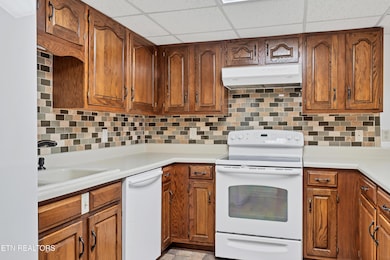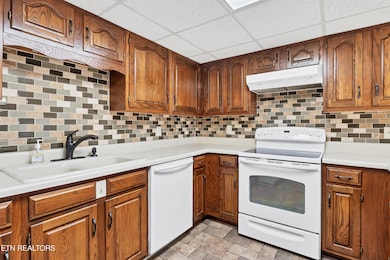411 Regal Tower Maryville, TN 37804
Estimated payment $2,063/month
Highlights
- Fitness Center
- Indoor Pool
- Traditional Architecture
- Sam Houston Elementary School Rated A
- City View
- Main Floor Primary Bedroom
About This Home
Welcome to this stunning corner unit that combines luxury, functionality, and breathtaking views of the city scape and Cumberland Mountains In the highly sought after Regal Tower of Maryville. This meticulously maintained 2-bedroom, 2-bathroom residence offers a first class low maintenance living experience with the benefit of a one car garage! The garage is situated on the end and is in close proximity to the side entrance for security and ease of grocery unloading. This unit has refreshed paint, crown molding, and new carpet, as well as new shades throughout making it one hundred precent move in ready! In addition, all kitchen appliances convey as well as a new washer and dryer! 411 Regal Tower is not just a home, it is a new lifestyle with its desirable location walking distance to the Blount County library, the Greenway, as well as many iconic Maryville restaurants! Don't miss the opportunity to make this remarkable end unit your own retreat with a view. Access to indoor pool, exercise room, sauna, and hot tub and a hospitality suite for out of town guests are just a few of the amenities! Trash service, recycling, water and sewer are included in the HOA fee making this Regal Tower experience complete!
Home Details
Home Type
- Single Family
Est. Annual Taxes
- $2,044
Year Built
- Built in 1986
Lot Details
- Corner Lot
HOA Fees
- $312 Monthly HOA Fees
Parking
- 1 Car Detached Garage
- Assigned Parking
Property Views
- City
- Mountain
Home Design
- Traditional Architecture
- Brick Exterior Construction
- Steel Siding
Interior Spaces
- 1,238 Sq Ft Home
- Great Room
- Combination Dining and Living Room
- Storage
- Fire and Smoke Detector
Kitchen
- Breakfast Bar
- Self-Cleaning Oven
- Range
- Dishwasher
- Disposal
Flooring
- Carpet
- Laminate
Bedrooms and Bathrooms
- 2 Bedrooms
- Primary Bedroom on Main
- Walk-In Closet
- 2 Full Bathrooms
Laundry
- Laundry Room
- Dryer
- Washer
Outdoor Features
- Indoor Pool
- Balcony
Schools
- Sam Houston Elementary School
- Maryville Middle School
- Maryville High School
Utilities
- Central Heating and Cooling System
- Heat Pump System
- Internet Available
Listing and Financial Details
- Assessor Parcel Number 057D C 030.03
Community Details
Overview
- Association fees include water, building exterior, grounds maintenance, pest control, trash, security, sewer
- Regal Tower Subdivision
- Mandatory home owners association
Amenities
- Sauna
- Community Storage Space
- Elevator
Recreation
- Fitness Center
- Community Pool
Map
Home Values in the Area
Average Home Value in this Area
Tax History
| Year | Tax Paid | Tax Assessment Tax Assessment Total Assessment is a certain percentage of the fair market value that is determined by local assessors to be the total taxable value of land and additions on the property. | Land | Improvement |
|---|---|---|---|---|
| 2025 | -- | $66,475 | $0 | $0 |
| 2024 | $1,057 | $66,475 | $2,350 | $64,125 |
| 2023 | $1,057 | $66,475 | $2,350 | $64,125 |
| 2022 | $1,065 | $43,125 | $1,175 | $41,950 |
| 2021 | $2,044 | $43,125 | $1,175 | $41,950 |
| 2020 | $2,044 | $43,125 | $1,175 | $41,950 |
| 2019 | $2,044 | $43,125 | $1,175 | $41,950 |
| 2018 | $1,882 | $39,700 | $1,250 | $38,450 |
| 2017 | $1,882 | $39,700 | $1,250 | $38,450 |
| 2016 | $1,842 | $39,700 | $1,250 | $38,450 |
| 2015 | $1,715 | $39,700 | $1,250 | $38,450 |
| 2014 | $1,409 | $39,700 | $1,250 | $38,450 |
| 2013 | $1,409 | $32,625 | $0 | $0 |
Property History
| Date | Event | Price | List to Sale | Price per Sq Ft | Prior Sale |
|---|---|---|---|---|---|
| 11/11/2025 11/11/25 | For Sale | $299,900 | +88.6% | $242 / Sq Ft | |
| 12/02/2014 12/02/14 | Sold | $159,000 | -- | $128 / Sq Ft | View Prior Sale |
Purchase History
| Date | Type | Sale Price | Title Company |
|---|---|---|---|
| Quit Claim Deed | -- | -- | |
| Warranty Deed | $159,000 | -- | |
| Warranty Deed | $12,925 | -- | |
| Deed | $147,000 | -- |
Mortgage History
| Date | Status | Loan Amount | Loan Type |
|---|---|---|---|
| Previous Owner | $145,000 | No Value Available |
Source: East Tennessee REALTORS® MLS
MLS Number: 1321550
APN: 057D-C-030.03-C-044
- 607 Regal Tower
- 111 Regal Tower
- 106 Regal Tower
- 0 Hannum St
- 233 Olympia Dr
- 255 Sanderson St
- 161 E Harper Ave
- 135 E Harper Ave
- 125 E Harper Ave
- 124 Olympia Dr
- 250 S Rankin Rd
- 450 E Church Ave
- 408 E Church Ave
- 410 E Church Ave
- 252 Glascock St
- 321 High St
- 304 W Lincoln Rd
- 405 Landau Dr
- 522 N Houston St
- 841 Sevierville Rd Unit 152
- 841 Sevierville Rd Unit Several
- 822 McCammon Ave
- 109 Circle Dr Unit 117
- 703 Clark St Unit 1
- 121 Stanley Ave Unit 127
- 100 Vintage Alcoa Way
- 677 E Lincoln Rd
- 100 Hamilton Ridge Dr
- 1704 Bob White Dr
- 1516 Mountain Quail Cir
- 1512 Valley Breeze Cir
- 686 Bethany Ct
- 1000 Bridgeway Dr
- 120 Asbury Way
- 120 Asbury Way Unit 118
- 1607 Centennial Park Blvd
- 1607 Centennial Park Blvd Unit ID1312618P
- 2715 Waters Place Dr
- 1007 Huntington Place Dr
- 1901 Scenic Dr
