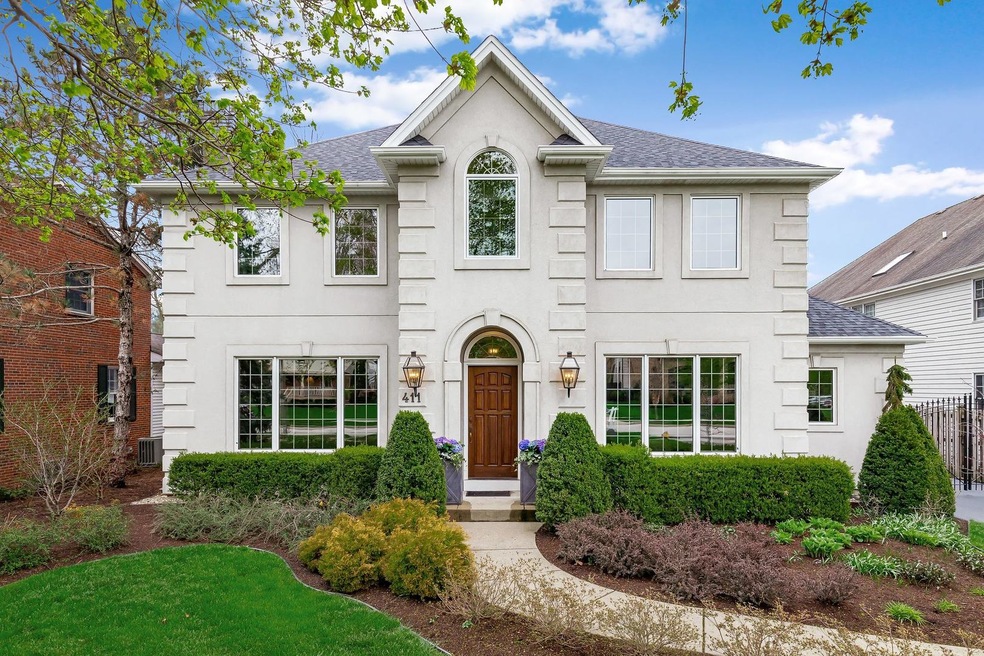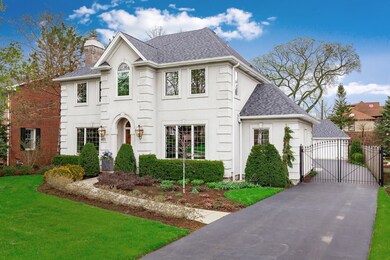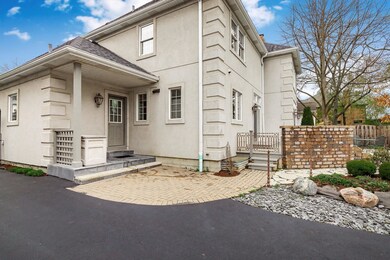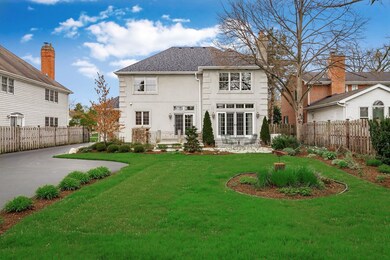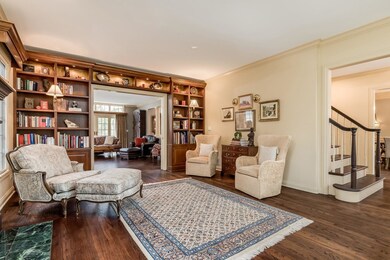
411 S Kenilworth Ave Elmhurst, IL 60126
Estimated Value: $868,000 - $1,255,000
Highlights
- Landscaped Professionally
- Deck
- Georgian Architecture
- Edison Elementary School Rated A
- Recreation Room
- 3-minute walk to Centennial Park
About This Home
As of September 2020** 3D VIRTUAL TOUR AVAILABLE ** Custom built Modern Georgian in sought after Cherry Farm set on a beautifully landscaped 70 x 170 lot. Recently remodel work includes: kitchen with high end appliances - double Wolf oven with 2 warming drawers, 2 dishwashers, 48" high end cooktop, mudroom with butler prep area, dog bath, master bathroom and master closet, guest bath, and basement with rec room, full bath, 5th bedroom and 4-person sauna. Separate formal living and dining rooms, open to kitchen with island, separate eating area, and sliding doors from family room & kitchen to deck, patio, and backyard. 2 wood burning fireplaces in living room and family room. 4 beds up with bonus loft/office/nursery. 2.5 car detached garages with fenced yard. Meticulously maintained, freshly painted, and professionally staged. Many new/newer updates - tear off roof, some mechanicals, dual HVAC, dual HWH tanks, 3 sump pumps and backup generator - see list for all owner improvements. Great location with easy highway access, 4 blocks to downtown Elmhurst/train station, 2 blocks to the IL Prairie Path. Award winning schools - Edison Elementary and Sandburg JRHS. Checks all the boxes and move-in ready!
Last Agent to Sell the Property
Berkshire Hathaway HomeServices Prairie Path REALT License #475141260 Listed on: 05/04/2020

Home Details
Home Type
- Single Family
Est. Annual Taxes
- $15,935
Year Built | Renovated
- 1994 | 2016
Lot Details
- East or West Exposure
- Fenced Yard
- Landscaped Professionally
Parking
- Detached Garage
- Garage Transmitter
- Garage Door Opener
- Driveway
- Parking Included in Price
- Garage Is Owned
Home Design
- Georgian Architecture
- Slab Foundation
- Stucco Exterior Insulation and Finish Systems
- Asphalt Shingled Roof
Interior Spaces
- Wet Bar
- Built-In Features
- Wood Burning Fireplace
- Mud Room
- Dining Area
- Home Office
- Recreation Room
- Storage Room
- Wood Flooring
- Storm Screens
Kitchen
- Breakfast Bar
- Walk-In Pantry
- Butlers Pantry
- Double Oven
- Cooktop with Range Hood
- Microwave
- High End Refrigerator
- Dishwasher
- Wine Cooler
- Kitchen Island
- Disposal
Bedrooms and Bathrooms
- Walk-In Closet
- Primary Bathroom is a Full Bathroom
- In-Law or Guest Suite
- Dual Sinks
Laundry
- Laundry on main level
- Dryer
- Washer
Partially Finished Basement
- Basement Fills Entire Space Under The House
- Finished Basement Bathroom
Outdoor Features
- Deck
- Patio
Location
- Property is near a bus stop
Utilities
- Forced Air Zoned Heating and Cooling System
- Heating System Uses Gas
- Individual Controls for Heating
- Lake Michigan Water
- Overhead Sewers
Listing and Financial Details
- Homeowner Tax Exemptions
Ownership History
Purchase Details
Home Financials for this Owner
Home Financials are based on the most recent Mortgage that was taken out on this home.Purchase Details
Home Financials for this Owner
Home Financials are based on the most recent Mortgage that was taken out on this home.Purchase Details
Home Financials for this Owner
Home Financials are based on the most recent Mortgage that was taken out on this home.Purchase Details
Home Financials for this Owner
Home Financials are based on the most recent Mortgage that was taken out on this home.Purchase Details
Similar Homes in Elmhurst, IL
Home Values in the Area
Average Home Value in this Area
Purchase History
| Date | Buyer | Sale Price | Title Company |
|---|---|---|---|
| Persin Justin Trevor | -- | None Available | |
| Persin Justin | $865,000 | First American Title | |
| Beggerow Brian D | $775,000 | First American Title | |
| Collins John Q | $550,000 | -- | |
| Mckenna Thomas E | $185,000 | Chicago Title Insurance Co |
Mortgage History
| Date | Status | Borrower | Loan Amount |
|---|---|---|---|
| Open | Persin Justin | $692,000 | |
| Closed | Persin Justin | $126,909 | |
| Closed | Persin Justin | $86,414 | |
| Previous Owner | Persin Justin | $692,000 | |
| Previous Owner | Beggerow Brian D | $89,000 | |
| Previous Owner | Beggerow Brian D | $50,000 | |
| Previous Owner | Beggerow Kathleen A | $564,000 | |
| Previous Owner | Beggerow Kathleen A | $581,250 | |
| Previous Owner | Beggerow Brian D | $581,250 | |
| Previous Owner | Collins John Q | $100,000 | |
| Previous Owner | Collins John Q | $563,900 | |
| Previous Owner | Collins John Q | $570,000 | |
| Previous Owner | Collins John Q | $487,000 | |
| Previous Owner | Collins John Q | $133,000 | |
| Previous Owner | Collins John Q | $440,000 |
Property History
| Date | Event | Price | Change | Sq Ft Price |
|---|---|---|---|---|
| 09/04/2020 09/04/20 | Sold | $865,000 | -3.9% | $264 / Sq Ft |
| 07/08/2020 07/08/20 | Pending | -- | -- | -- |
| 06/04/2020 06/04/20 | Price Changed | $899,900 | -4.3% | $275 / Sq Ft |
| 05/04/2020 05/04/20 | For Sale | $939,900 | -- | $287 / Sq Ft |
Tax History Compared to Growth
Tax History
| Year | Tax Paid | Tax Assessment Tax Assessment Total Assessment is a certain percentage of the fair market value that is determined by local assessors to be the total taxable value of land and additions on the property. | Land | Improvement |
|---|---|---|---|---|
| 2023 | $15,935 | $270,480 | $123,850 | $146,630 |
| 2022 | $17,417 | $293,230 | $119,040 | $174,190 |
| 2021 | $16,992 | $285,940 | $116,080 | $169,860 |
| 2020 | $19,177 | $334,220 | $113,540 | $220,680 |
| 2019 | $18,791 | $317,760 | $107,950 | $209,810 |
| 2018 | $19,307 | $323,990 | $102,180 | $221,810 |
| 2017 | $18,904 | $308,740 | $97,370 | $211,370 |
| 2016 | $18,532 | $285,170 | $91,730 | $193,440 |
| 2015 | $18,378 | $265,670 | $85,460 | $180,210 |
| 2014 | $15,305 | $204,600 | $69,090 | $135,510 |
| 2013 | $15,134 | $207,480 | $70,060 | $137,420 |
Agents Affiliated with this Home
-
Mike Muisenga

Seller's Agent in 2020
Mike Muisenga
Berkshire Hathaway HomeServices Prairie Path REALT
(630) 815-5043
91 in this area
119 Total Sales
-
Shay Cooper
S
Buyer's Agent in 2020
Shay Cooper
Ricke Realty LLC
(630) 782-0100
1 in this area
2 Total Sales
Map
Source: Midwest Real Estate Data (MRED)
MLS Number: MRD10684475
APN: 06-12-107-009
- 371 S Arlington Ave
- 179 E South St
- 500 S Kenilworth Ave
- 228 E May St
- 377 S Prairie Ave
- 269 S York St
- 9 Manchester Ln
- 580 S Kearsage Ave
- 303 S Poplar Ave
- 172 E Crescent Ave
- 606 S York St
- 622 S Euclid Ave
- 546 S Mitchell Ave
- 262 W Eggleston Ave Unit C
- 599 S Parkside Ave
- 165 S Kenmore Ave
- 613 S Chatham Ave
- 656 S York St
- 153 S Kenmore Ave
- 611 S Prospect Ave
- 411 S Kenilworth Ave
- 407 S Kenilworth Ave
- 417 S Kenilworth Ave
- 405 S Kenilworth Ave
- 410 S Arlington Ave
- 414 S Arlington Ave
- 406 S Arlington Ave
- 425 S Kenilworth Ave
- 397 S Kenilworth Ave
- 410 S Kenilworth Ave
- 404 S Kenilworth Ave
- 400 S Arlington Ave
- 431 S Kenilworth Ave
- 400 S Kenilworth Ave
- 424 S Arlington Ave
- 388 S Arlington Ave
- 428 S Kenilworth Ave
- 394 S Kenilworth Ave
- 437 S Kenilworth Ave
- 389 S Kenilworth Ave
