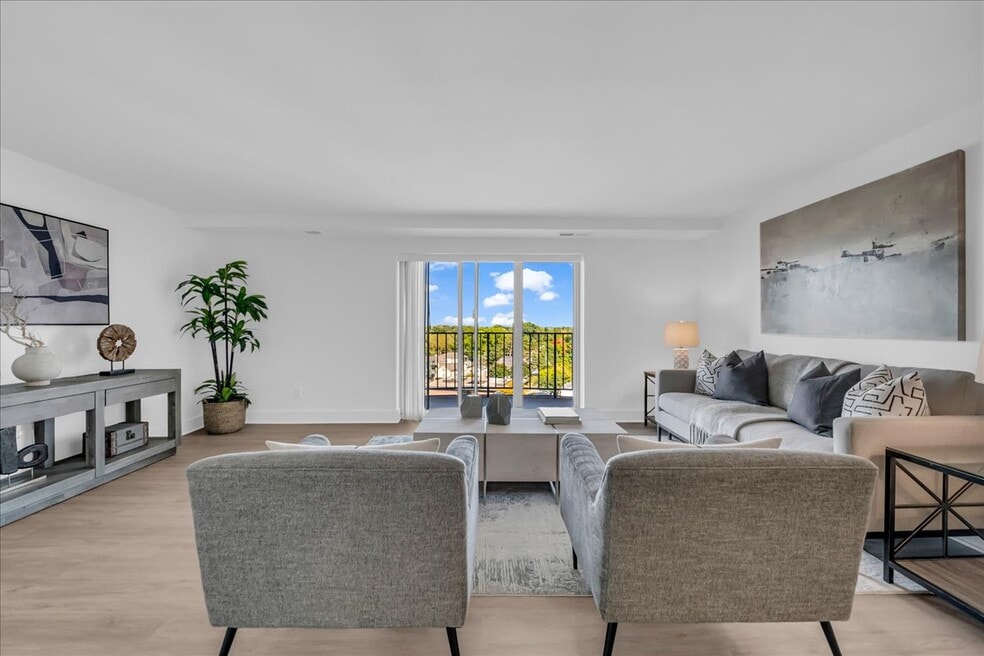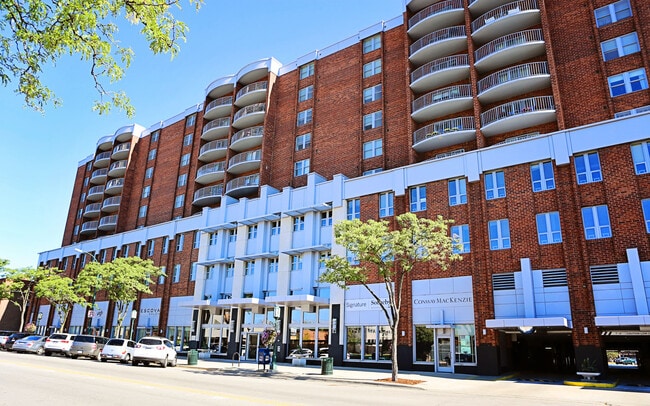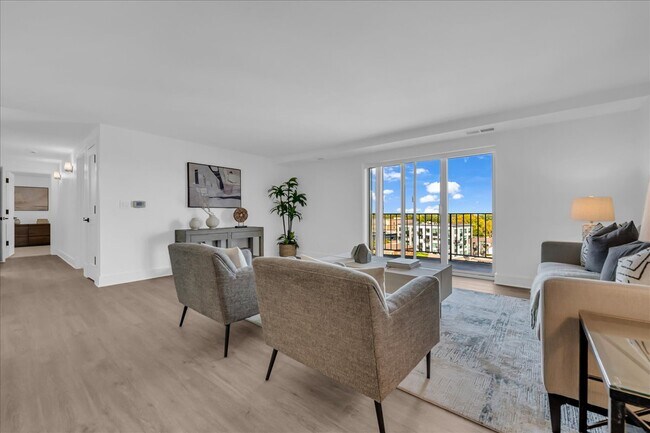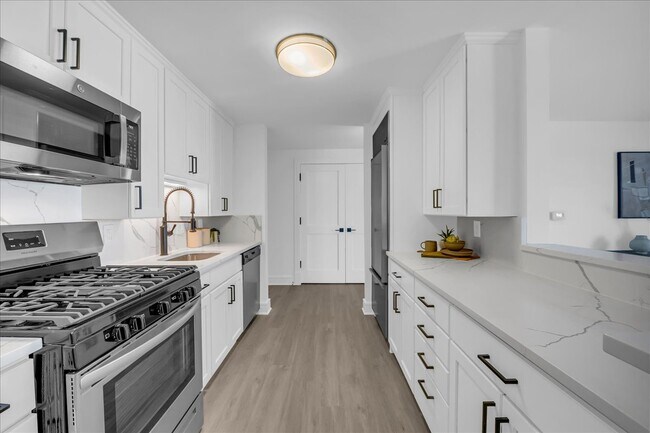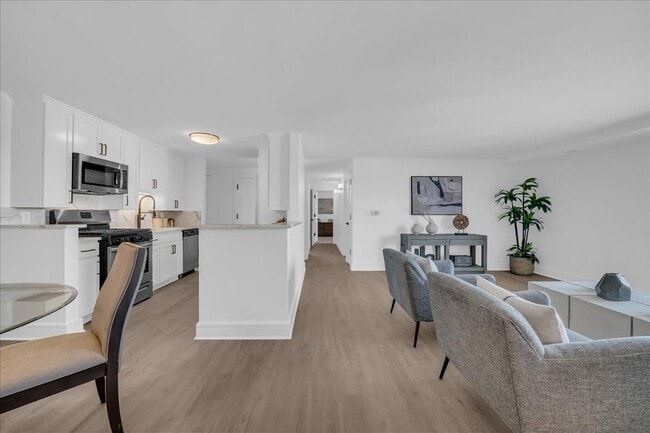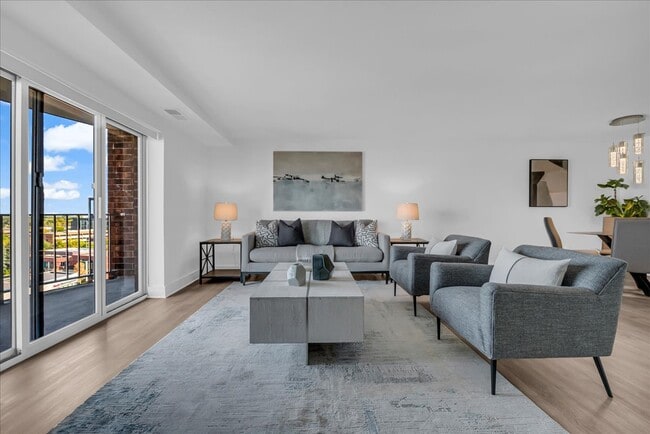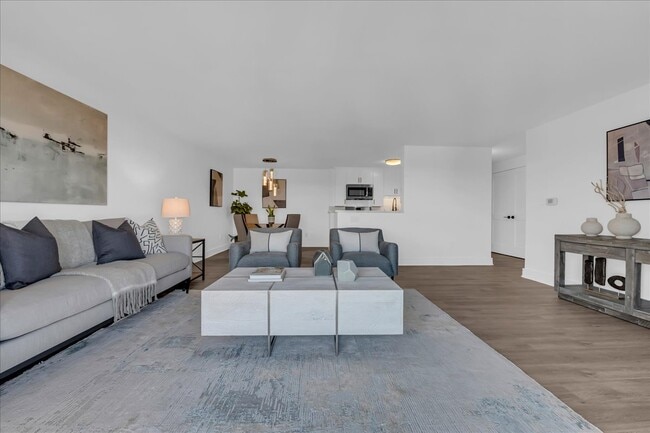Birmingham Place 411 S Old Woodward Ave Unit 924 Birmingham, MI 48009
About This Home
This 1-bedroom, 1-bathroom residence at Birmingham Place offers a smart mix of comfort and functionality in one of the city’s most desirable addresses. The open-flow layout connects the kitchen, dining nook, and living area, all highlighted by hardwood floors and natural light from expansive windows. The kitchen features stainless steel appliances, dark wood cabinetry, and an eat-in bar, creating a practical space for both daily living and entertaining. A spacious primary bedroom closet and in-unit laundry add everyday convenience. Residents enjoy the security of a full-service concierge, private parking, and controlled building entry. With Birmingham’s dining, shopping, and entertainment just outside your door, this unit delivers a streamlined lifestyle in the heart of the city. Birmingham Place provides residents with secure building entry, a full-service concierge, and private parking. Just steps from the city’s best dining, shopping, and entertainment, this residence is ideal for those seeking a low-maintenance lifestyle in the heart of it all with the flexibility of a lease.

Map
About Birmingham Place
- 411 S Old Woodward Ave Unit 907
- 411 S Old Woodward Ave Unit 511
- 411 S Old Woodward Ave Unit 524
- 411 S Old Woodward Ave Unit 824
- 411 S Old Woodward Ave Unit 1007
- 608 Purdy St
- 662 Purdy St Unit 104
- 787 Ann St
- 512 George St
- 208 W Brown St
- 907 Ann St
- 596 Henrietta St
- 967 Ann St
- 475 S Adams Rd Unit 21
- 1207 Villa Rd
- 111 Willits St Unit 403
- 1002 Ann St
- 524 Oakland Ave
- 655 Chester St
- 407 W Brown St
- 411 S Old Woodward Ave Unit 527
- 411 S Old Woodward Ave Unit 723
- 411 S Old Woodward Ave Unit 925
- 400 S Old Woodward Ave
- 400 S Old Woodward Ave Unit 301
- 400 S Old Woodward Ave Unit 201
- 400 S Old Woodward Ave Unit 309
- 400 S Old Woodward Ave Unit 206
- 400 S Old Woodward Ave Unit 306
- 280 Daines St
- 555 S Old Woodward Ave Unit 1508
- 555 S Old Woodward Ave Unit 1507
- 555 S Old Woodward Ave Unit 1009
- 555 S Old Woodward Ave Unit 608
- 555 S Old Woodward Ave Unit 504
- 555 S Old Woodward Ave Unit 1409
- 555 S Old Woodward Ave Unit 601
- 555 S Old Woodward Ave Unit 1207
- 555 S Woodward Ave
- 735 Forest Ave Unit 305
