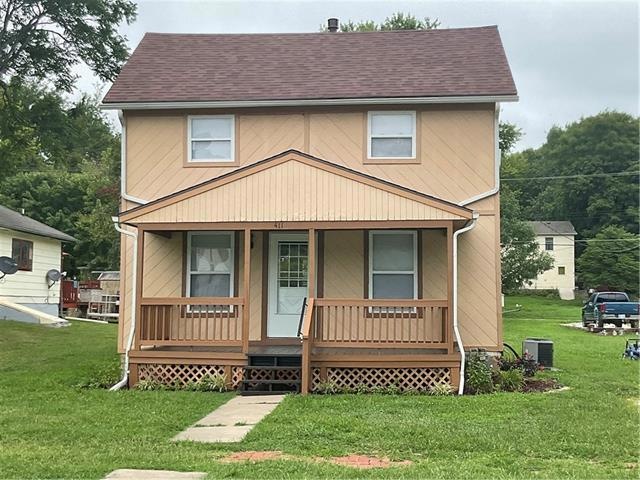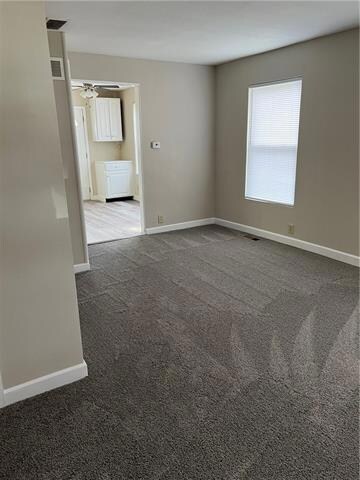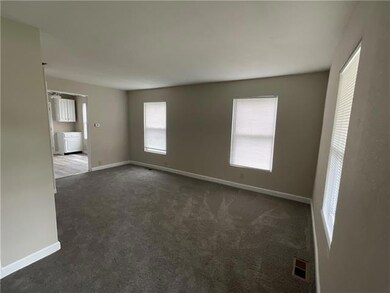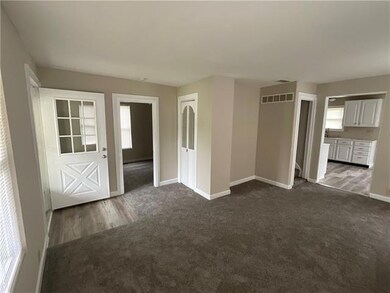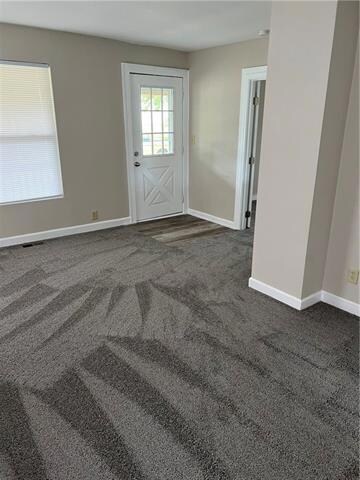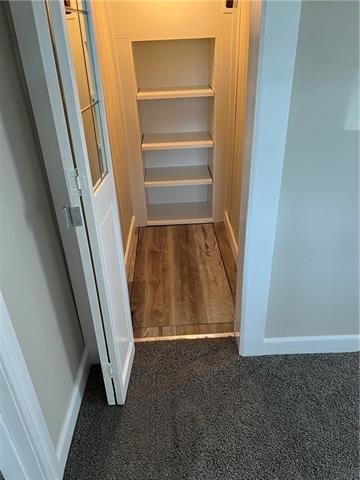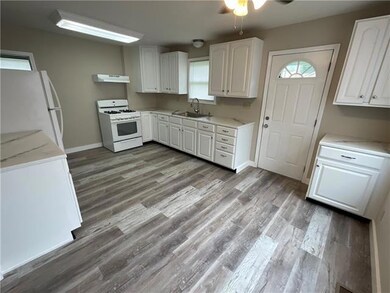
411 S Poplar St Ottawa, KS 66067
Estimated Value: $154,000 - $163,451
Highlights
- Vaulted Ceiling
- Granite Countertops
- 1 Car Detached Garage
- Traditional Architecture
- No HOA
- Skylights
About This Home
As of October 2022WHAT??!! MOTIVATED SELLER!.SELLER WILL ALSO PAY $3000 OF BUYERS CLOSING COSTS AND PROVIDE A HOME WARRANTY! Fresh paint and new floor covering thru out draws you in! Lots of cabinets in this refreshed kitchen w/ new counter tops! ! Main floor bedroom and 2 extra bedrooms upstairs! Enjoy quiet evenings on the covered front porch. Large yard with 1 PLUS car garage off alley! All ready to move in and enjoy! Close to downtown! Great storage! Come check this one out! DON'T MISS OUT!!
Last Agent to Sell the Property
Crown Realty License #SP00046802 Listed on: 07/29/2022
Home Details
Home Type
- Single Family
Est. Annual Taxes
- $1,488
Year Built
- Built in 1900
Lot Details
- 7,500 Sq Ft Lot
- West Facing Home
- Paved or Partially Paved Lot
- Many Trees
Parking
- 1 Car Detached Garage
Home Design
- Traditional Architecture
- Frame Construction
- Composition Roof
- Lap Siding
Interior Spaces
- 1,152 Sq Ft Home
- Wet Bar: Luxury Vinyl Plank, Shower Over Tub, All Carpet, Shades/Blinds, Ceiling Fan(s)
- Built-In Features: Luxury Vinyl Plank, Shower Over Tub, All Carpet, Shades/Blinds, Ceiling Fan(s)
- Vaulted Ceiling
- Ceiling Fan: Luxury Vinyl Plank, Shower Over Tub, All Carpet, Shades/Blinds, Ceiling Fan(s)
- Skylights
- Fireplace
- Shades
- Plantation Shutters
- Drapes & Rods
- Unfinished Basement
- Partial Basement
- Laundry on main level
Kitchen
- Eat-In Kitchen
- Electric Oven or Range
- Recirculated Exhaust Fan
- Granite Countertops
- Laminate Countertops
Flooring
- Wall to Wall Carpet
- Linoleum
- Laminate
- Stone
- Ceramic Tile
- Luxury Vinyl Plank Tile
- Luxury Vinyl Tile
Bedrooms and Bathrooms
- 3 Bedrooms
- Cedar Closet: Luxury Vinyl Plank, Shower Over Tub, All Carpet, Shades/Blinds, Ceiling Fan(s)
- Walk-In Closet: Luxury Vinyl Plank, Shower Over Tub, All Carpet, Shades/Blinds, Ceiling Fan(s)
- 1 Full Bathroom
- Double Vanity
- Bathtub with Shower
Outdoor Features
- Enclosed patio or porch
Utilities
- Central Air
- Heating System Uses Natural Gas
Community Details
- No Home Owners Association
- Ottawa Original Town Subdivision
Listing and Financial Details
- Assessor Parcel Number 087-36-0-30-15-003.00-0
Similar Homes in Ottawa, KS
Home Values in the Area
Average Home Value in this Area
Purchase History
| Date | Buyer | Sale Price | Title Company |
|---|---|---|---|
| Randel Carolyn S | -- | -- |
Property History
| Date | Event | Price | Change | Sq Ft Price |
|---|---|---|---|---|
| 10/04/2022 10/04/22 | Sold | -- | -- | -- |
| 09/19/2022 09/19/22 | Pending | -- | -- | -- |
| 09/13/2022 09/13/22 | Price Changed | $145,000 | -3.3% | $126 / Sq Ft |
| 08/26/2022 08/26/22 | Price Changed | $149,900 | -6.0% | $130 / Sq Ft |
| 08/17/2022 08/17/22 | Price Changed | $159,500 | -3.0% | $138 / Sq Ft |
| 07/29/2022 07/29/22 | For Sale | $164,500 | +135.3% | $143 / Sq Ft |
| 06/02/2016 06/02/16 | Sold | -- | -- | -- |
| 05/26/2016 05/26/16 | Pending | -- | -- | -- |
| 05/09/2016 05/09/16 | For Sale | $69,900 | -- | $67 / Sq Ft |
Tax History Compared to Growth
Tax History
| Year | Tax Paid | Tax Assessment Tax Assessment Total Assessment is a certain percentage of the fair market value that is determined by local assessors to be the total taxable value of land and additions on the property. | Land | Improvement |
|---|---|---|---|---|
| 2024 | $2,625 | $17,423 | $2,221 | $15,202 |
| 2023 | $2,592 | $16,503 | $2,114 | $14,389 |
| 2022 | $1,505 | $9,465 | $1,648 | $7,817 |
| 2021 | $1,488 | $8,816 | $1,397 | $7,419 |
| 2020 | $1,508 | $8,729 | $1,208 | $7,521 |
| 2019 | $1,390 | $7,912 | $1,121 | $6,791 |
| 2018 | $1,281 | $7,245 | $1,121 | $6,124 |
| 2017 | $1,226 | $6,900 | $1,121 | $5,779 |
| 2016 | $1,255 | $7,153 | $1,121 | $6,032 |
| 2015 | $1,293 | $7,160 | $1,121 | $6,039 |
| 2014 | $1,293 | $7,510 | $1,240 | $6,270 |
Agents Affiliated with this Home
-
Leah Hamilton

Seller's Agent in 2022
Leah Hamilton
Crown Realty
(785) 214-0233
163 Total Sales
-
C
Seller's Agent in 2016
Carrie Ann Hough
ReeceNichols Town & Country
(785) 214-9943
-
Betty Birzer

Buyer's Agent in 2016
Betty Birzer
ReeceNichols Town & Country
(785) 242-3182
60 Total Sales
Map
Source: Heartland MLS
MLS Number: 2396350
APN: 087-36-0-30-15-003.00-0
- 314 S Sycamore St
- 225 S Cedar St
- 628 S Mulberry St
- 117 S Poplar St
- 313 E 2nd St
- 103 S Poplar St
- 734 S Cherry St
- 812 S Mulberry St
- 616 S Walnut St
- 124 S Mulberry St
- 315 W 4th St
- 414 S Poplar St
- 319 S Elm St
- 315 S Elm St
- 838 S Hickory St
- 234 W 7th St
- 424 S Elm St
- 228 S Elm St
- 812 S Lincoln St
- 823 S Pecan St
- 411 S Poplar St
- 506 E 4th St
- 415 S Poplar St
- 421 S Poplar St
- 412 S Mulberry St
- 404 S Mulberry St
- 402 S Poplar St
- 420 S Mulberry St
- 427 S Poplar St
- 503 E 4th St
- 426 S Mulberry St
- 431 S Poplar St
- 424 S Poplar St
- 334 S Mulberry St
- 415 E 4th St
- 433 S Poplar St
- 515 E 5th St
- 428 S Poplar St
- 330 S Mulberry St
- 327 S Poplar St
