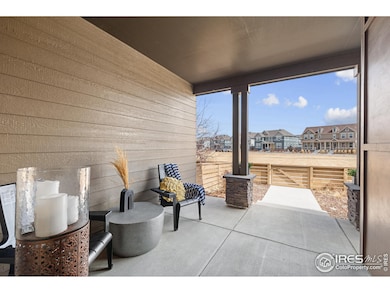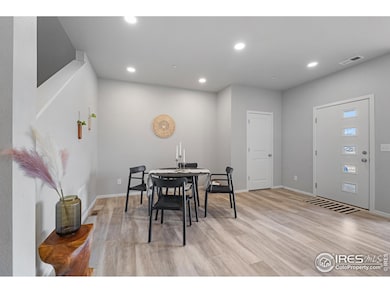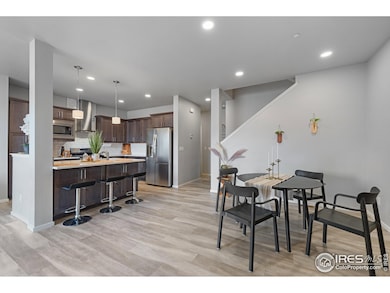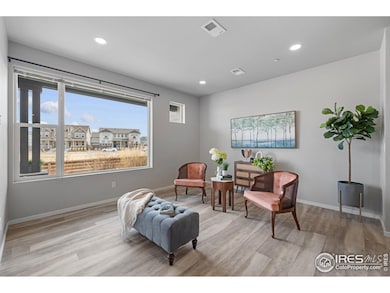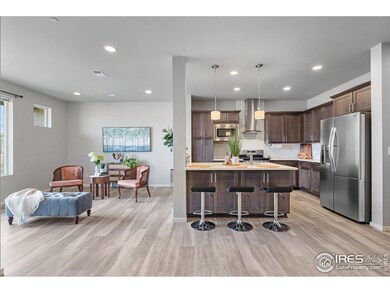
411 Skyraider Way Unit 2 Fort Collins, CO 80524
Highlights
- Open Floorplan
- Contemporary Architecture
- 2 Car Attached Garage
- Fort Collins High School Rated A-
- Community Pool
- Walk-In Closet
About This Home
As of April 2025Welcome to this like-new Hartford townhome located in the highly desirable Mosaic community. One of the rare townhomes which fronts a large open space. Another rare find in townhomes is a private front fenced courtyard. No grass so very low maintenance. You will enjoy sitting out on the covered front porch. Step inside to discover an open-concept main level, flooded with natural light. The open concept on the main level is contemporary with a large living room, dining area, and sit at kitchen island. The kitchen features quartz countertops, stainless steel appliances, a gas range with a hood, pantry and a convenient breakfast bar. Alley loads an oversized 2 car garage for added convenience and offers plenty of storage space. Just off the garage, you'll find a thoughtfully designed drop zone with built-in storage. Upstairs, the spacious primary suite is your private retreat, complete with a large walk-in closet and a modern bathroom. Two additional bedrooms and a bathroom add more flexibility to the home. The upper level also includes a laundry room with a brand-new washer and dryer. Mosaic is an exceptional community offering scenic trails, 2 pools, and a soon-to-come city park, making it an ideal location to call home. This townhome provides the perfect balance of luxury, practicality, and community amenities - don't miss your chance to make it yours!
Townhouse Details
Home Type
- Townhome
Est. Annual Taxes
- $2,489
Year Built
- Built in 2020
Lot Details
- 1,750 Sq Ft Lot
- Wood Fence
HOA Fees
- $274 Monthly HOA Fees
Parking
- 2 Car Attached Garage
- Alley Access
Home Design
- Contemporary Architecture
- Wood Frame Construction
- Composition Roof
Interior Spaces
- 1,700 Sq Ft Home
- 2-Story Property
- Open Floorplan
- Window Treatments
- Dining Room
- Crawl Space
Kitchen
- Gas Oven or Range
- Microwave
- Dishwasher
Flooring
- Carpet
- Luxury Vinyl Tile
Bedrooms and Bathrooms
- 3 Bedrooms
- Walk-In Closet
Laundry
- Laundry on upper level
- Dryer
- Washer
Outdoor Features
- Patio
- Exterior Lighting
Schools
- Laurel Elementary School
- Lincoln Middle School
- Ft Collins High School
Utilities
- Forced Air Heating and Cooling System
- High Speed Internet
Listing and Financial Details
- Assessor Parcel Number R1666006
Community Details
Overview
- Association fees include common amenities, trash, snow removal, ground maintenance, management, maintenance structure, hazard insurance
- Mosaic Subdivision
Recreation
- Community Pool
- Park
Ownership History
Purchase Details
Home Financials for this Owner
Home Financials are based on the most recent Mortgage that was taken out on this home.Purchase Details
Purchase Details
Home Financials for this Owner
Home Financials are based on the most recent Mortgage that was taken out on this home.Purchase Details
Home Financials for this Owner
Home Financials are based on the most recent Mortgage that was taken out on this home.Purchase Details
Home Financials for this Owner
Home Financials are based on the most recent Mortgage that was taken out on this home.Purchase Details
Home Financials for this Owner
Home Financials are based on the most recent Mortgage that was taken out on this home.Similar Homes in Fort Collins, CO
Home Values in the Area
Average Home Value in this Area
Purchase History
| Date | Type | Sale Price | Title Company |
|---|---|---|---|
| Warranty Deed | $470,000 | None Listed On Document | |
| Quit Claim Deed | -- | None Listed On Document | |
| Warranty Deed | $450,000 | Guardian Title | |
| Special Warranty Deed | -- | Heritage Title Co | |
| Special Warranty Deed | -- | Heritage Title Company | |
| Special Warranty Deed | $395,585 | None Listed On Document |
Mortgage History
| Date | Status | Loan Amount | Loan Type |
|---|---|---|---|
| Open | $376,000 | New Conventional | |
| Previous Owner | $260,000 | New Conventional | |
| Previous Owner | $316,468 | New Conventional | |
| Previous Owner | $261,300 | New Conventional | |
| Previous Owner | $261,300 | Commercial |
Property History
| Date | Event | Price | Change | Sq Ft Price |
|---|---|---|---|---|
| 04/25/2025 04/25/25 | Sold | $470,000 | 0.0% | $276 / Sq Ft |
| 04/05/2025 04/05/25 | Pending | -- | -- | -- |
| 03/28/2025 03/28/25 | For Sale | $470,000 | +4.4% | $276 / Sq Ft |
| 02/20/2022 02/20/22 | Off Market | $450,000 | -- | -- |
| 11/19/2021 11/19/21 | Sold | $450,000 | 0.0% | $270 / Sq Ft |
| 10/20/2021 10/20/21 | For Sale | $450,000 | -- | $270 / Sq Ft |
Tax History Compared to Growth
Tax History
| Year | Tax Paid | Tax Assessment Tax Assessment Total Assessment is a certain percentage of the fair market value that is determined by local assessors to be the total taxable value of land and additions on the property. | Land | Improvement |
|---|---|---|---|---|
| 2025 | $2,489 | $29,627 | $6,097 | $23,530 |
| 2024 | $2,368 | $29,627 | $6,097 | $23,530 |
| 2022 | $1,727 | $25,173 | $6,325 | $18,848 |
| 2021 | $1,727 | $18,618 | $18,618 | $0 |
| 2020 | $703 | $7,511 | $7,511 | $0 |
| 2019 | $341 | $3,625 | $3,625 | $0 |
| 2018 | $34 | $374 | $374 | $0 |
Agents Affiliated with this Home
-

Seller's Agent in 2025
Joanne DeLeon
Group Harmony
(970) 691-2501
96 Total Sales
-

Seller's Agent in 2021
Josh Forster
Real
(970) 690-4646
107 Total Sales
Map
Source: IRES MLS
MLS Number: 1029641
APN: 87081-65-053
- 411 Skyraider Way Unit 4
- 335 Zeppelin Way
- 2609 Conquest St
- 2726 Sykes Dr
- 2614 Conquest St Unit A
- 539 Vicot Way Unit C
- 551 Vicot Way Unit C
- 2832 Sykes Dr
- 214 Tigercat Way
- 2838 Sykes Dr
- 2908 Sykes Dr
- 527 Yeager St
- 401 N Timberline Rd Unit 236
- 401 N Timberline Rd Unit 5
- 401 N Timberline Rd Unit LOT 5
- 401 N Timberline Rd Unit 27
- 401 N Timberline Rd Unit 238
- 401 N Timberline Rd Unit 112
- 401 N Timberline Rd Unit 147
- 2909 Comet St


