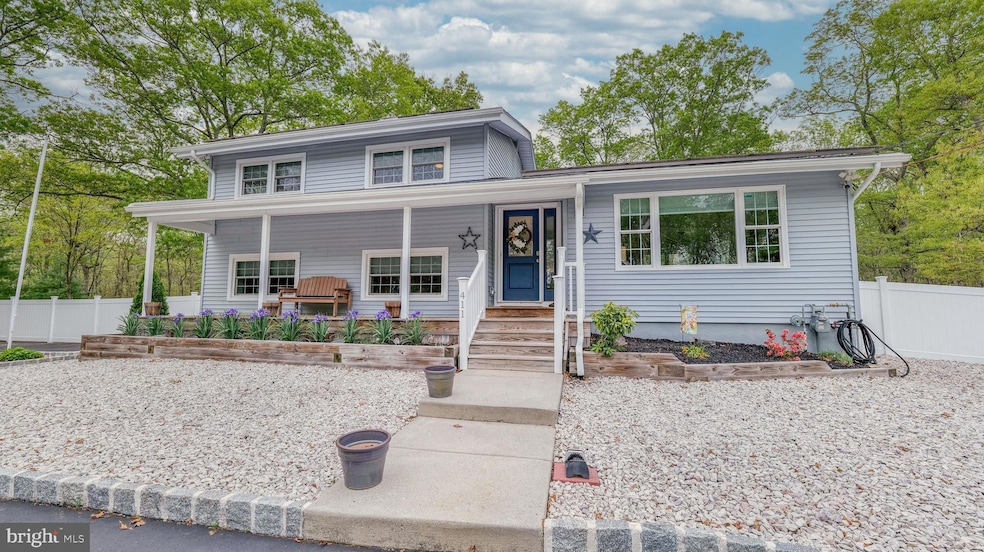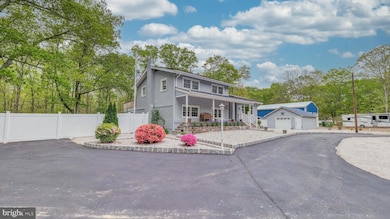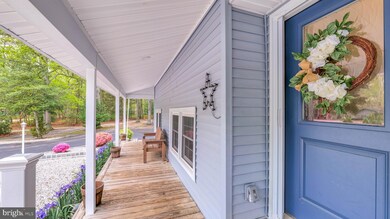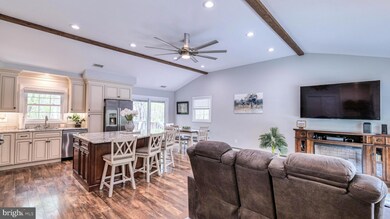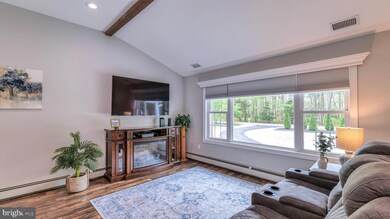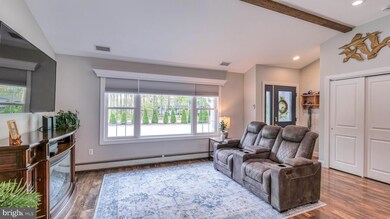Attention Horse Lovers, Mechanics, and Contractors! This fully renovated gem in the heart of Galloway has something for everyone! Nestled on 1.84 acres of partially wooded land, you’ll enjoy the perfect blend of privacy and convenience—just 5 minutes from downtown Galloway and local shopping. Step into an open-concept main living area with soaring vaulted ceilings that create a spacious, inviting atmosphere. The custom kitchen features a massive center island with seating for up to five, granite countertops, a tile backsplash, and updated stainless steel appliances. A sliding door leads to a back deck overlooking the pool and serene wooded views—ideal for relaxing or entertaining. Downstairs, the expansive family room includes a cozy gas stone fireplace and a built-in office nook. From here, step into the sunroom, which is heated and cooled for year-round use. The partially finished basement houses the laundry area and provides additional flexible space. Upstairs, you’ll find three generously sized bedrooms, including a primary suite with sliding doors that open to a huge rooftop deck. Use it as-is or convert it to extend your bedroom retreat. Equestrian enthusiasts will love the two fenced paddocks with lean-to stalls, currently housing horses and cows. There’s also a chicken coop, duck yard, and an additional shed for feed and supplies. Contractors and hobbyists will appreciate the 24' x 20' detached garage with electric, workbenches, storage, and pull-down attic access. And for the ultimate workspace, don’t miss the 30' x 50' Pole Barn featuring 12’ doors, 16'6” ceilings, an enclosed office, electric service, and a car lift—perfect for mechanical work, a workshop, or large-scale storage. An additional shed, recently sided, offers even more storage. Solar panels are leased—details available in Associated Docs.

