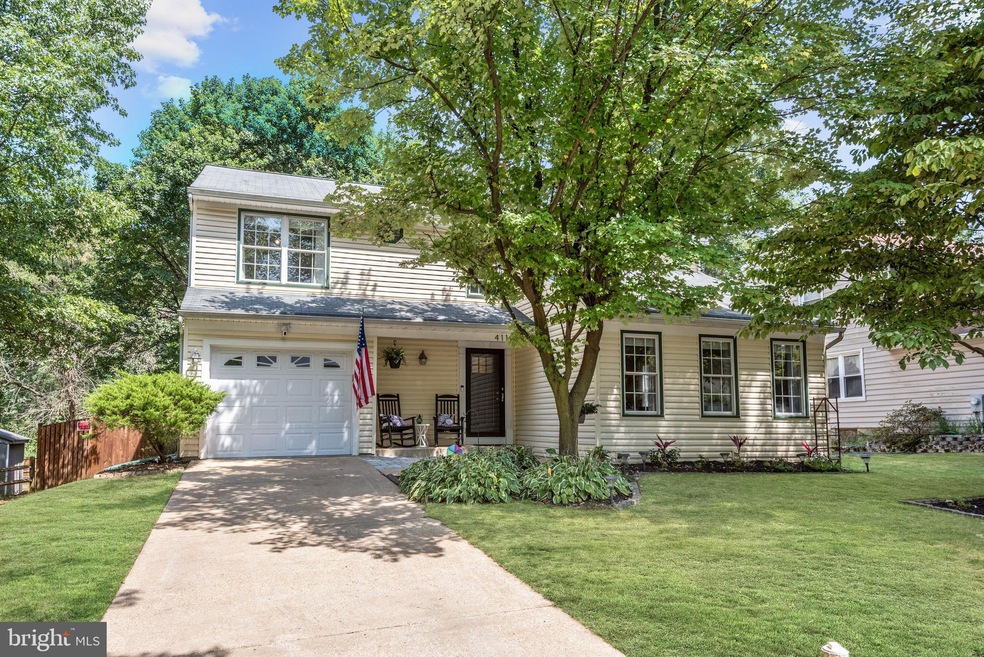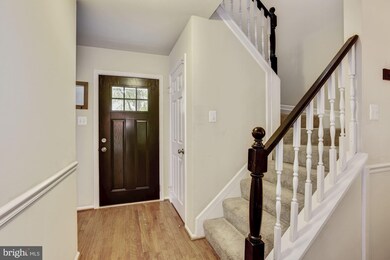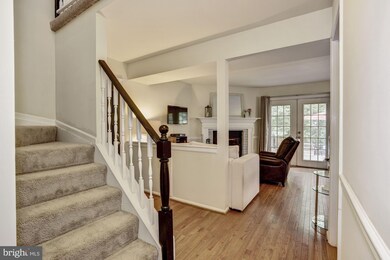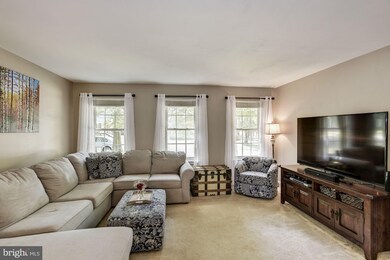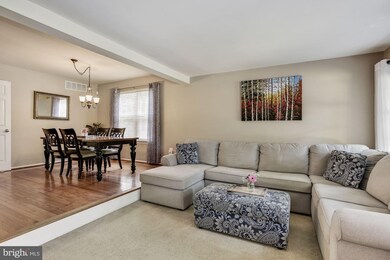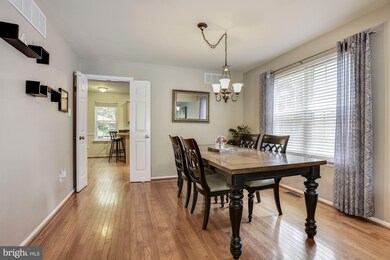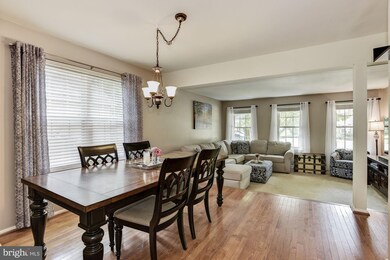
411 Stanford Ct Arnold, MD 21012
Highlights
- View of Trees or Woods
- Open Floorplan
- Deck
- Broadneck High School Rated A
- Colonial Architecture
- Wooded Lot
About This Home
As of October 2019Extraordinary Colonial Style Home Nestled on a Tree Lined Cul-de-sac in College Manor; Pristinely Maintained and Updated Offering Sophisticated Style Combined with Casual Comfort; Sunbathed Living and Dining Room Ideal for Entertaining; Eat-In Kitchen Complemented with Sleek Stainless Steel Appliances, Corian Countertops, Ample Cabinetry, and a Breakfast Bar; Set off the Kitchen is the Family Room Equipped with a Wood Burning Fireplace and Direct Access to the Outdoor Oasis Featuring a Tiered Deck, Fence, and Beautiful Landscaping; Ascend Upstairs to the Master Suite Highlighted with a Spacious Walk-In Closet and Master Bath; Three Additional Bedrooms and a Full Bath Conclude the Upper Level Sleeping Quarters; Travel Downstairs to the Impressive Lower Level Recreation Room, a Powder Room, Laundry Room and Storage; Recent Updates: HVAC, HWH, Nest, Ring, 6 Rear Fencing, Carpet, Front Door, Storm Door, Stove, Microwave, Custom Closets, Lighting, and More!
Last Agent to Sell the Property
Douglas Realty, LLC License #529399 Listed on: 08/22/2019

Home Details
Home Type
- Single Family
Est. Annual Taxes
- $4,429
Year Built
- Built in 1983
Lot Details
- 0.26 Acre Lot
- Privacy Fence
- Landscaped
- No Through Street
- Wooded Lot
- Backs to Trees or Woods
- Back Yard Fenced, Front and Side Yard
- Property is in very good condition
- Property is zoned R5
HOA Fees
- $7 Monthly HOA Fees
Parking
- 2 Car Direct Access Garage
- 3 Open Parking Spaces
- Front Facing Garage
- Driveway
Property Views
- Woods
- Garden
Home Design
- Colonial Architecture
- Wood Walls
- Architectural Shingle Roof
- Vinyl Siding
Interior Spaces
- Property has 3 Levels
- Open Floorplan
- Built-In Features
- Chair Railings
- Wainscoting
- High Ceiling
- Ceiling Fan
- Recessed Lighting
- Wood Burning Fireplace
- Fireplace With Glass Doors
- Fireplace Mantel
- Vinyl Clad Windows
- Window Screens
- French Doors
- Atrium Doors
- Six Panel Doors
- Entrance Foyer
- Family Room Off Kitchen
- Formal Dining Room
- Storage Room
- Attic
Kitchen
- Breakfast Area or Nook
- Eat-In Kitchen
- Electric Oven or Range
- <<selfCleaningOvenToken>>
- Stove
- <<builtInMicrowave>>
- Dishwasher
- Stainless Steel Appliances
- Upgraded Countertops
- Disposal
Flooring
- Wood
- Carpet
- Ceramic Tile
Bedrooms and Bathrooms
- 4 Bedrooms
- En-Suite Primary Bedroom
- En-Suite Bathroom
- Walk-In Closet
Laundry
- Laundry on lower level
- Washer and Dryer Hookup
Finished Basement
- Heated Basement
- Walk-Up Access
- Connecting Stairway
- Interior and Exterior Basement Entry
- Sump Pump
- Basement Windows
Home Security
- Home Security System
- Exterior Cameras
- Storm Doors
- Fire and Smoke Detector
Outdoor Features
- Deck
- Patio
- Exterior Lighting
- Shed
- Porch
Schools
- Arnold Elementary School
- Severn River Middle School
- Broadneck High School
Utilities
- Central Air
- Heat Pump System
- Vented Exhaust Fan
- Programmable Thermostat
- Water Dispenser
- Electric Water Heater
Listing and Financial Details
- Tax Lot 138
- Assessor Parcel Number 020321090027403
Community Details
Overview
- College Manor Subdivision
Recreation
- Community Playground
- Jogging Path
Ownership History
Purchase Details
Home Financials for this Owner
Home Financials are based on the most recent Mortgage that was taken out on this home.Purchase Details
Home Financials for this Owner
Home Financials are based on the most recent Mortgage that was taken out on this home.Purchase Details
Home Financials for this Owner
Home Financials are based on the most recent Mortgage that was taken out on this home.Purchase Details
Home Financials for this Owner
Home Financials are based on the most recent Mortgage that was taken out on this home.Similar Homes in Arnold, MD
Home Values in the Area
Average Home Value in this Area
Purchase History
| Date | Type | Sale Price | Title Company |
|---|---|---|---|
| Deed | $446,000 | Eagle Title Llc | |
| Deed | $385,000 | Brennan Title Company | |
| Deed | $385,000 | Advantage Title | |
| Interfamily Deed Transfer | -- | Sage Title Group Llc | |
| Deed | $374,000 | -- |
Mortgage History
| Date | Status | Loan Amount | Loan Type |
|---|---|---|---|
| Open | $356,800 | New Conventional | |
| Previous Owner | $393,277 | VA | |
| Previous Owner | $289,500 | Adjustable Rate Mortgage/ARM | |
| Previous Owner | $296,000 | New Conventional | |
| Previous Owner | $175,000 | Credit Line Revolving |
Property History
| Date | Event | Price | Change | Sq Ft Price |
|---|---|---|---|---|
| 10/14/2019 10/14/19 | Sold | $446,000 | -0.9% | $182 / Sq Ft |
| 09/07/2019 09/07/19 | Pending | -- | -- | -- |
| 09/04/2019 09/04/19 | Price Changed | $450,000 | -2.2% | $184 / Sq Ft |
| 08/22/2019 08/22/19 | For Sale | $460,000 | +19.5% | $188 / Sq Ft |
| 07/06/2012 07/06/12 | Sold | $385,000 | 0.0% | $200 / Sq Ft |
| 06/04/2012 06/04/12 | Pending | -- | -- | -- |
| 05/31/2012 05/31/12 | For Sale | $385,000 | -- | $200 / Sq Ft |
Tax History Compared to Growth
Tax History
| Year | Tax Paid | Tax Assessment Tax Assessment Total Assessment is a certain percentage of the fair market value that is determined by local assessors to be the total taxable value of land and additions on the property. | Land | Improvement |
|---|---|---|---|---|
| 2024 | $5,625 | $469,100 | $266,600 | $202,500 |
| 2023 | $5,484 | $461,200 | $0 | $0 |
| 2022 | $5,132 | $453,300 | $0 | $0 |
| 2021 | $10,082 | $445,400 | $251,600 | $193,800 |
| 2020 | $4,907 | $432,067 | $0 | $0 |
| 2019 | $5,815 | $418,733 | $0 | $0 |
| 2018 | $4,111 | $405,400 | $186,200 | $219,200 |
| 2017 | $3,908 | $381,833 | $0 | $0 |
| 2016 | -- | $358,267 | $0 | $0 |
| 2015 | -- | $334,700 | $0 | $0 |
| 2014 | -- | $334,700 | $0 | $0 |
Agents Affiliated with this Home
-
Kate Liscinsky

Seller's Agent in 2025
Kate Liscinsky
Compass
(443) 906-3488
31 in this area
137 Total Sales
-
Beth Costello

Seller's Agent in 2019
Beth Costello
Douglas Realty, LLC
(410) 703-0158
2 in this area
29 Total Sales
-
V
Seller's Agent in 2012
Virginia Jenkins
Long & Foster
Map
Source: Bright MLS
MLS Number: MDAA409892
APN: 03-210-90027403
- 360 Jones Station Rd
- 844 Nancy Lynn Ln
- 860 Nancy Lynn Ln
- 876 Nancy Lynn Ln
- 305 Hersden Ln
- 835 Clifton Ave
- 308 Clifton Ave
- 421 Knottwood Ct
- 308 Alameda Pkwy
- 1214 Heartwood Ct
- 1249 Birchcrest Ct
- 1223 Summerwood Ct
- 1219 Driftwood Ct
- 1224 Heartwood Ct
- 501 Macmillan Ct
- 0 Moore Rd
- 518 Norton Ln
- 1121 Canterwood Place
- 1232 Taylor Ave
- 330 Alameda Pkwy
