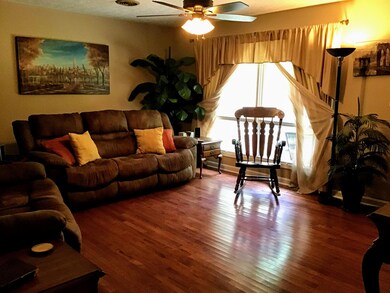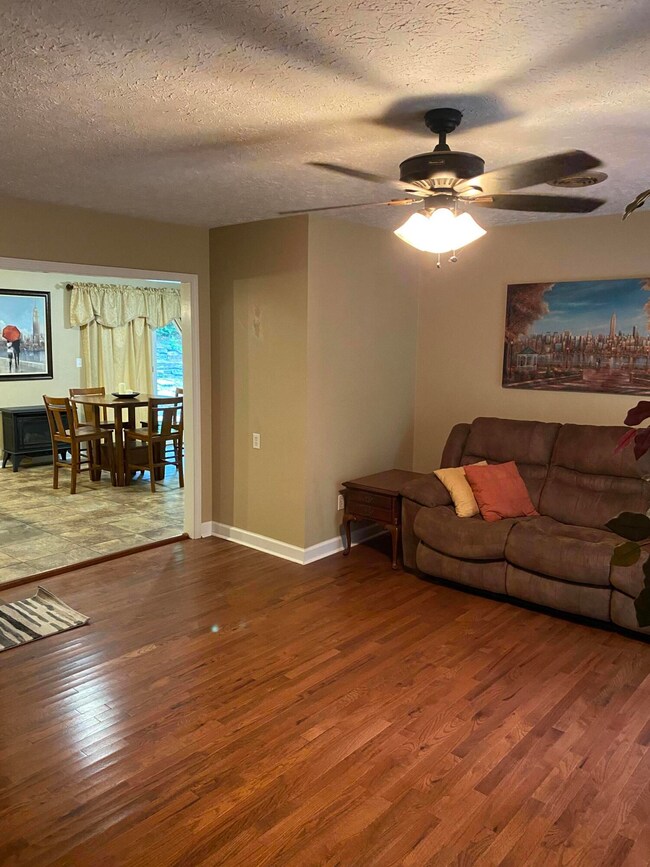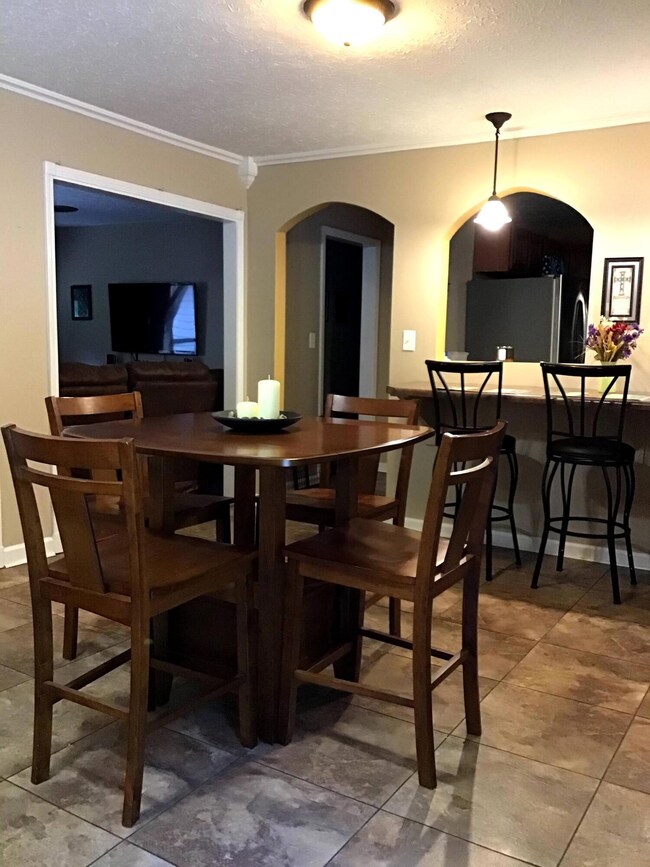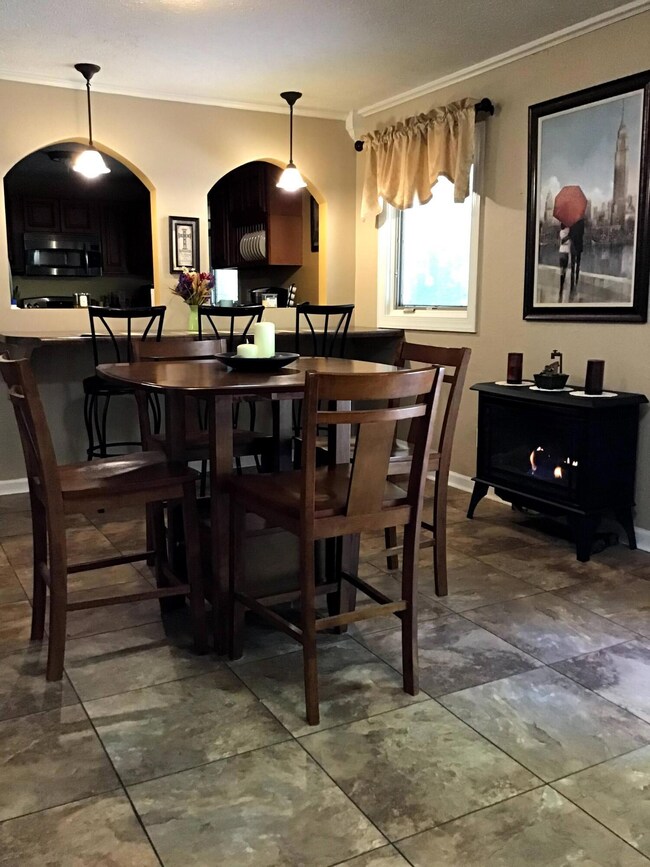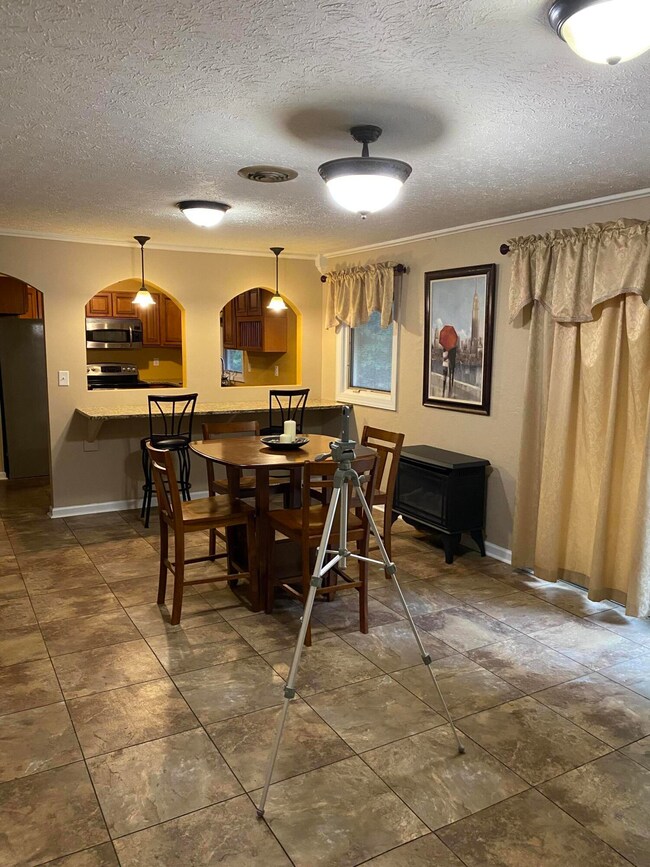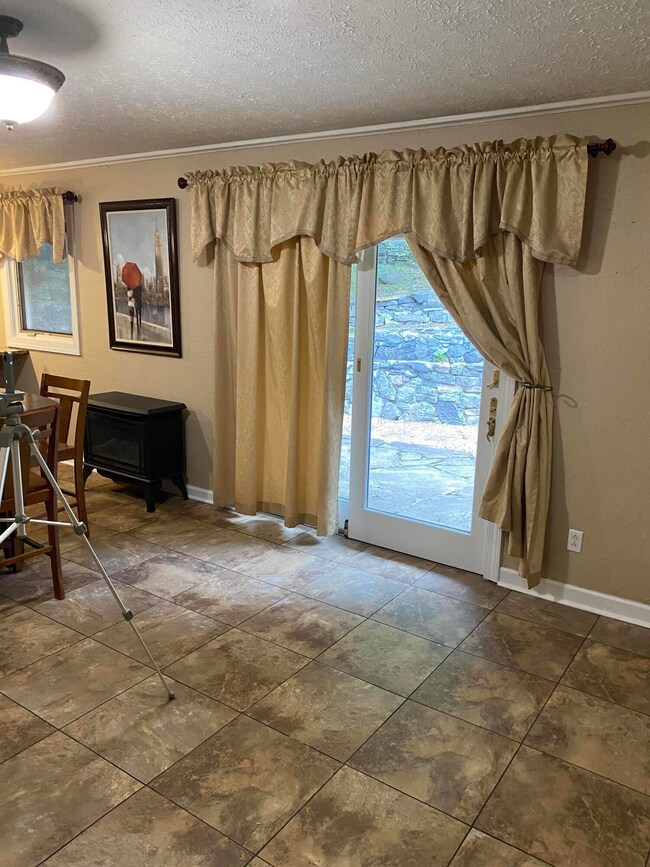
411 Stapleton Dr Kingsport, TN 37665
Lynn Garden NeighborhoodEstimated Value: $295,000 - $614,000
Highlights
- 12.44 Acre Lot
- Fireplace in Primary Bedroom
- Ranch Style House
- Ross N. Robinson Middle School Rated A
- Deck
- Wood Flooring
About This Home
As of March 2022Contractors home with lots of privacy on a dead end street and potential for Air BB. Large home with four bedroom and 3.5 baths in main home. Sit on the rock patio and enjoy the wild life with a cup of coffee. This home was completely custom to bring tranquility to the owner. Kitchen has new granite counter tops. Hardwood floors. Gas fireplace in the master bedroom, master bath PLUS a wood wall sitting room off the master with a wine cooler build in. Built in wall safe. Two car attached garage rounds out the main home. As if that is not enough there is also a large storage building with garage doors that has an upstairs loft with an other 944 sq.ft. that could be an Air BB or for a family member needing their own space. The price per sq.ft. for this custom beauty is only $149.94. This home has it all, come see for yourself. The information in this listing has been obtained from a 3rd party and/or tax records and must be verified before assuming accurate. Buyer(s) must verify all information.
Last Listed By
Michael Moncier
Century 21 Heritage License #353542 Listed on: 09/23/2021
Home Details
Home Type
- Single Family
Year Built
- Built in 1966
Lot Details
- 12.44 Acre Lot
- Property is Fully Fenced
- Landscaped
- Sloped Lot
- Property is in good condition
Parking
- 2 Car Garage
Home Design
- Ranch Style House
- Brick Exterior Construction
- Wood Walls
- Metal Roof
- Vinyl Siding
Interior Spaces
- 3,328 Sq Ft Home
- 2 Fireplaces
- Gas Log Fireplace
- Double Pane Windows
- Sitting Room
- Combination Kitchen and Dining Room
- Utility Room
- Washer and Electric Dryer Hookup
- Crawl Space
- Pull Down Stairs to Attic
Kitchen
- Range
- Microwave
- Dishwasher
- Wine Refrigerator
- Granite Countertops
Flooring
- Wood
- Carpet
- Tile
Bedrooms and Bathrooms
- 4 Bedrooms
- Fireplace in Primary Bedroom
- Walk-In Closet
- Whirlpool Bathtub
Home Security
- Storm Doors
- Fire and Smoke Detector
Outdoor Features
- Deck
- Patio
- Shed
Schools
- Kennedy Elementary School
- Robinson Middle School
- Dobyns Bennett High School
Farming
- Pasture
Utilities
- Central Air
- Heat Pump System
- Septic Tank
Community Details
- Property has a Home Owners Association
- Safe or Vault
Listing and Financial Details
- Home warranty included in the sale of the property
- Assessor Parcel Number 030a A 079.00 000
Ownership History
Purchase Details
Home Financials for this Owner
Home Financials are based on the most recent Mortgage that was taken out on this home.Purchase Details
Purchase Details
Purchase Details
Similar Homes in Kingsport, TN
Home Values in the Area
Average Home Value in this Area
Purchase History
| Date | Buyer | Sale Price | Title Company |
|---|---|---|---|
| Adams James | $455,000 | None Listed On Document | |
| Porter Richard J | -- | -- | |
| Porter Richard J | $95,000 | -- | |
| Sherry Pilgrim | $84,000 | -- |
Mortgage History
| Date | Status | Borrower | Loan Amount |
|---|---|---|---|
| Open | Adams James | $409,500 | |
| Previous Owner | Porter Richard Jonathan | $190,000 | |
| Previous Owner | Porter Richard J | $200,000 | |
| Previous Owner | Anne Pilgrim Sherry | $141,660 |
Property History
| Date | Event | Price | Change | Sq Ft Price |
|---|---|---|---|---|
| 03/29/2022 03/29/22 | Off Market | $455,000 | -- | -- |
| 03/28/2022 03/28/22 | Sold | $455,000 | -2.1% | $137 / Sq Ft |
| 02/26/2022 02/26/22 | Pending | -- | -- | -- |
| 09/22/2021 09/22/21 | For Sale | $464,900 | -- | $140 / Sq Ft |
Tax History Compared to Growth
Tax History
| Year | Tax Paid | Tax Assessment Tax Assessment Total Assessment is a certain percentage of the fair market value that is determined by local assessors to be the total taxable value of land and additions on the property. | Land | Improvement |
|---|---|---|---|---|
| 2024 | -- | $55,350 | $10,975 | $44,375 |
| 2023 | $2,438 | $55,350 | $10,975 | $44,375 |
| 2022 | $2,438 | $55,350 | $10,975 | $44,375 |
| 2021 | $2,371 | $55,350 | $10,975 | $44,375 |
| 2020 | $1,539 | $55,350 | $10,975 | $44,375 |
| 2019 | $2,776 | $59,900 | $17,750 | $42,150 |
| 2018 | $2,710 | $59,900 | $17,750 | $42,150 |
| 2017 | $2,710 | $59,900 | $17,750 | $42,150 |
| 2016 | $2,314 | $49,825 | $17,750 | $32,075 |
| 2014 | $2,181 | $49,843 | $0 | $0 |
Agents Affiliated with this Home
-
M
Seller's Agent in 2022
Michael Moncier
Century 21 Heritage
-
Jessica Baker
J
Buyer's Agent in 2022
Jessica Baker
RE/MAX Preferred
(423) 571-2408
1 in this area
16 Total Sales
Map
Source: Tennessee/Virginia Regional MLS
MLS Number: 9929003
APN: 030A-A-079.00
- 1745 Audie St
- 1744 Audie St
- 515 Aesque St
- 000 Aesque St
- 520 Jersey St
- 1509 Lynn Garden Dr
- 1416 Lynn Garden Dr
- 145 E Carters Valley Rd
- 300 May Ave
- 476 Flanary St
- 1508 Highpoint Ave
- 321 Glen Ave
- 1092 Lynn Garden Dr
- 208 Gravely Rd
- 301 Lynn Ave
- 345 Virgil Ave
- 1249 Marcum Ave
- 332 Delaware St
- 1011 Kinsler Ave
- 229 Independence Dr
- 411 Stapleton Dr
- 401 Stapleton Dr
- 305 Stapleton Dr
- TBD Stapleton Dr
- 412 Stapleton Dr
- NONE Stapelton Drive and Mullins St
- 408 Stapleton Dr
- 500 Stapleton Dr
- 404 Stapleton Dr
- 513 Stapleton Dr
- 506 Stapleton Dr
- 313 Stapleton Dr
- 512 Stapleton Dr
- 1741 Audie St
- 518 Stapleton Dr
- 300 Aesque St Extension
- 514 Stapleton Dr
- 1740 Audie St
- 0 Audie St
- 1733 Audie St

