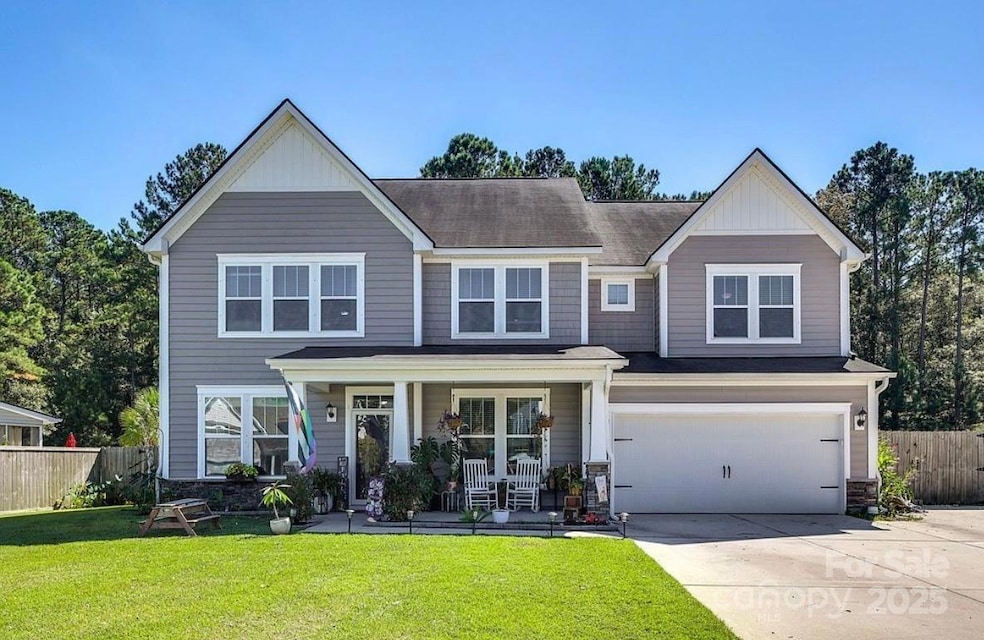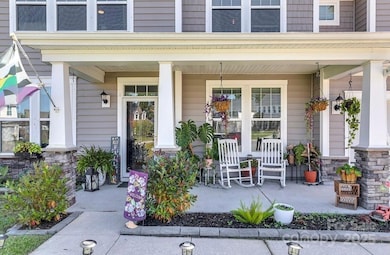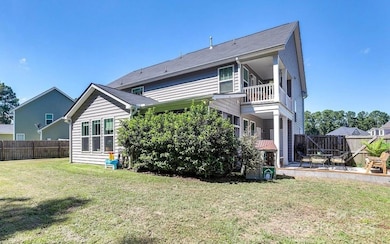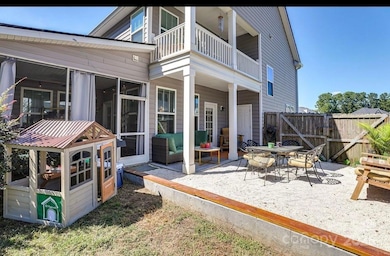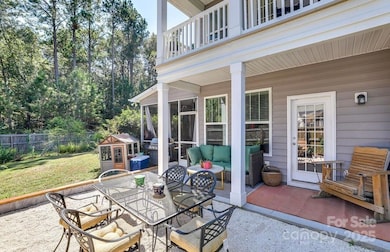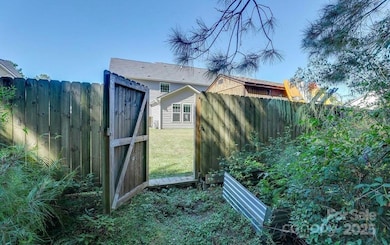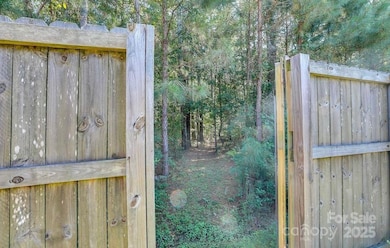411 Stonefield Cir Moncks Corner, SC 29461
Estimated payment $3,020/month
Highlights
- Breakfast Area or Nook
- Soaking Tub
- Central Air
- 2 Car Attached Garage
- Laundry Room
About This Home
Spacious 5-Bedroom Retreat in Spring Grove Plantation | Cul-de-Sac Lot | Fenced Yard | Community Amenities This meticulously kept 5-bedroom, 3.5-bathroom, 3,158 sq ft home sits on a .29-acre cul-de-sac lot in the highly desirable Spring Grove Plantation — offering luxury finishes, thoughtful design, and access to resort-style amenities. The property backs up to hundreds of acres of forest, giving you unmatched privacy. Step inside to luxury vinyl plank flooring, abundant natural light, and gorgeous upgrades throughout. The floorplan features multiple living spaces including a dedicated office, formal dining room and upstairs loft — perfect for today’s flexible lifestyle. At the heart of the home is an exquisite chef’s kitchen boasting: 12-ft granite island Stainless steel appliances Upgraded cabinetry + walk-in pantry Breakfast nook overlooking the backyard The open-concept kitchen and living area provide plenty of space for gathering. Just off the main level is a private first-floor mother-in-law / guest suite, ideal for multigenerational living or visitors. Upstairs, updated carpet leads to a large second living space/loft, laundry room, and three spacious guest bedrooms — all with walk-in closets. The primary suite is a true retreat, featuring: Custom-designed walk-in closet system Private balcony Spa-style en-suite with dual vanities, soaking tub, and exquisite walk-in shower Outside, unwind in your fully fenced backyard featuring four outdoor living areas, including a screened porch, covered patio, balcony, and gravel terrace — perfect for morning coffee or summer cookouts.
Listing Agent
EXP Realty LLC Ballantyne Brokerage Phone: 704-903-3132 License #320017 Listed on: 11/22/2025

Home Details
Home Type
- Single Family
Year Built
- Built in 2018
Parking
- 2 Car Attached Garage
Home Design
- Slab Foundation
- Vinyl Siding
Interior Spaces
- 2-Story Property
- Breakfast Area or Nook
- Laundry Room
Bedrooms and Bathrooms
- Soaking Tub
Utilities
- Central Air
- Heating System Uses Natural Gas
Community Details
- Property has a Home Owners Association
- Spring Grove Plantation Subdivision
Listing and Financial Details
- Assessor Parcel Number 211-15-02-054
Map
Tax History
| Year | Tax Paid | Tax Assessment Tax Assessment Total Assessment is a certain percentage of the fair market value that is determined by local assessors to be the total taxable value of land and additions on the property. | Land | Improvement |
|---|---|---|---|---|
| 2025 | $6,745 | $451,100 | $58,000 | $393,100 |
| 2024 | $6,676 | $27,066 | $3,480 | $23,586 |
| 2023 | $6,676 | $27,066 | $3,480 | $23,586 |
| 2022 | $1,782 | $27,066 | $3,480 | $23,586 |
| 2021 | $6,028 | $11,740 | $2,400 | $9,344 |
| 2020 | $1,565 | $11,744 | $2,400 | $9,344 |
| 2019 | $4,946 | $11,744 | $2,400 | $9,344 |
| 2018 | $1,003 | $3,600 | $3,600 | $0 |
| 2017 | $507 | $1,800 | $1,800 | $0 |
| 2016 | -- | $1,800 | $1,800 | $0 |
Property History
| Date | Event | Price | List to Sale | Price per Sq Ft | Prior Sale |
|---|---|---|---|---|---|
| 12/19/2025 12/19/25 | Price Changed | $470,000 | -3.1% | $146 / Sq Ft | |
| 11/22/2025 11/22/25 | For Sale | $485,000 | +7.8% | $151 / Sq Ft | |
| 12/16/2022 12/16/22 | Sold | $450,000 | 0.0% | $142 / Sq Ft | View Prior Sale |
| 11/05/2022 11/05/22 | Pending | -- | -- | -- | |
| 11/02/2022 11/02/22 | For Sale | $450,000 | +20.0% | $142 / Sq Ft | |
| 10/02/2020 10/02/20 | Sold | $375,000 | -6.2% | $119 / Sq Ft | View Prior Sale |
| 09/12/2020 09/12/20 | Pending | -- | -- | -- | |
| 08/27/2020 08/27/20 | For Sale | $399,900 | +25.9% | $127 / Sq Ft | |
| 02/23/2018 02/23/18 | Sold | $317,516 | 0.0% | $101 / Sq Ft | View Prior Sale |
| 01/24/2018 01/24/18 | Pending | -- | -- | -- | |
| 10/28/2017 10/28/17 | For Sale | $317,516 | -- | $101 / Sq Ft |
Purchase History
| Date | Type | Sale Price | Title Company |
|---|---|---|---|
| Deed | $450,000 | -- | |
| Deed | $375,000 | None Available | |
| Interfamily Deed Transfer | -- | None Available | |
| Deed | $317,516 | None Available | |
| Deed | $241,349 | None Available |
Mortgage History
| Date | Status | Loan Amount | Loan Type |
|---|---|---|---|
| Open | $427,500 | New Conventional | |
| Previous Owner | $284,000 | New Conventional | |
| Previous Owner | $308,661 | FHA | |
| Previous Owner | $311,764 | FHA |
Source: Canopy MLS (Canopy Realtor® Association)
MLS Number: 4325043
APN: 211-15-02-054
- 228 Goshen Rd
- 647 Woolum Dr
- 107 Nolin Rd
- 303 Knawl Rd
- 339 Knawl Rd
- 508 Glady Rd
- 326 Drayton Place Dr
- 108 Vessey Dr
- 612 Wayton Cir
- 133 Maywood Dr
- 414 Allamby Ridge Rd
- 524 Glady Rd
- 264 Oglethorpe Cir
- 254 Oglethorpe Cir
- 223 Everwood Ct
- 536 Man o War Ln
- 828 Casey St
- 272 Whirlaway Dr
- 3071 Old Highway 52
- 219 Cypress Plantation Rd
- 200 Charlesfort Way
- 101 Cypress Plantation Rd
- 279 Oglethorpe Cir
- 322 Bountiful Dr
- 141 Morning Line Dr
- 137 Morning Line Dr
- 175 Morning Line Dr
- 107 Morning Line Dr
- 103 Morning Line Dr
- 329 Bracken Fern Rd
- 156 Blackwater Way
- 326 Silverleaf Ln
- 100 Southern Vine St
- 831 Recess Point Dr Unit 40
- 841 Recess Point Dr
- 153 Yorkshire Dr
- 344 Herty Park Dr
- 609 Trotters Ln Unit y
- 609 Trotters Ln Unit Kinship
- 609 Trotters Ln Unit Haven 2
