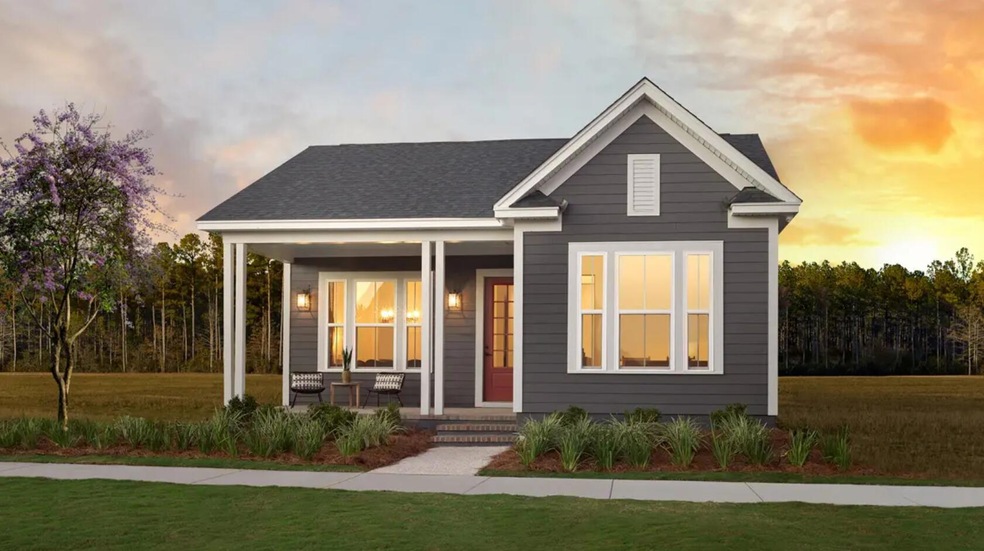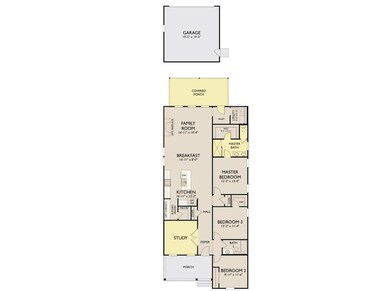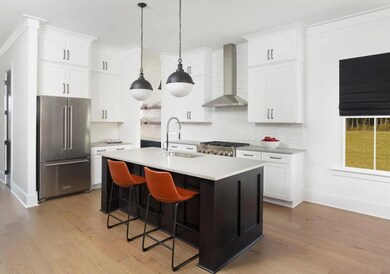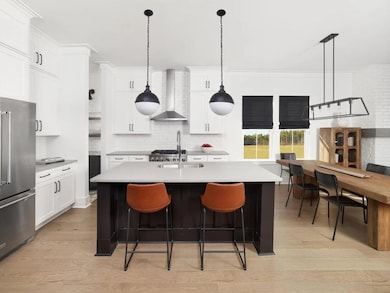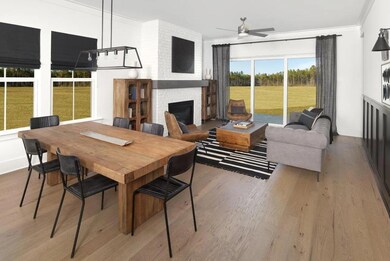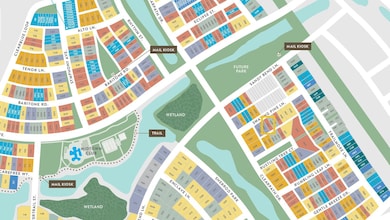
411 Swaying Pine Ln Summerville, SC 29486
Nexton NeighborhoodEstimated payment $3,203/month
Highlights
- Fitness Center
- High Ceiling
- Home Office
- Clubhouse
- Tennis Courts
- Covered patio or porch
About This Home
Don't miss out on Nexton's most popular one-story floor plan, the Witherbee, ready in May 2025 in Nexton Midtown's brand new phase three! Boasting 10ft ceilings, 8ft interior doors, a large 12ft triple sliding door that opens to the extra-large rear covered porch! Rare opportunity to personally design the interior of this home at our award winning design studio! *Current price does not include design costs. Price is subject to buyer's selection of design options* At the design studio you will have the opportunity to hand select cabinetry, countertops, flooring, tile, lighting, trim and many other options to personalize this home to your style! Structural options going into this home include brick steps at the front porch, floor outlet in the family room, natural gas fireplace,gas stub at the back of the home for a potential future outdoor kitchen, luxury zero entry shower in the primary bathroom, and study at the front of the home with glass french doors!
This homesite is situated within walking distance to multiple pocket parks, ponds, and the outstanding amenity center. Amenity center features a resort style pool, pavilion with ping pong & games, private bathrooms, gym and workout room, conference room, pickleball courts, tennis courts, basketball court, playground, and many green open space parks throughout the commnunity! Come take a tour today!
Home Details
Home Type
- Single Family
Year Built
- Built in 2024
Lot Details
- 4,792 Sq Ft Lot
- Development of land is proposed phase
HOA Fees
- $63 Monthly HOA Fees
Parking
- 2 Car Garage
Home Design
- Slab Foundation
- Architectural Shingle Roof
Interior Spaces
- 1,737 Sq Ft Home
- 1-Story Property
- Smooth Ceilings
- Popcorn or blown ceiling
- High Ceiling
- ENERGY STAR Qualified Windows
- Entrance Foyer
- Family Room with Fireplace
- Combination Dining and Living Room
- Home Office
- Utility Room with Study Area
- Laundry Room
Kitchen
- Eat-In Kitchen
- Kitchen Island
- Disposal
Bedrooms and Bathrooms
- 3 Bedrooms
- Walk-In Closet
- 2 Full Bathrooms
Outdoor Features
- Covered patio or porch
Schools
- Nexton Elementary School
- Sangaree Middle School
- Cane Bay High School
Utilities
- Central Air
- Heating System Uses Natural Gas
- Tankless Water Heater
Community Details
Overview
- Built by Ashton Charleston Residential
- Nexton Subdivision
Amenities
- Clubhouse
Recreation
- Tennis Courts
- Fitness Center
- Dog Park
- Trails
Map
Home Values in the Area
Average Home Value in this Area
Property History
| Date | Event | Price | Change | Sq Ft Price |
|---|---|---|---|---|
| 08/14/2024 08/14/24 | Pending | -- | -- | -- |
| 08/10/2024 08/10/24 | For Sale | $475,845 | -- | $274 / Sq Ft |
Similar Homes in Summerville, SC
Source: CHS Regional MLS
MLS Number: 24020291
- 363 Trailmore Ln
- 365 Trailmore Ln
- 360 Trailmore Ln
- 358 Trailmore Ln
- 364 Trailmore Ln
- 366 Trailmore Ln
- 725 Rumbling Leaf Ln
- 827 Gentle Breeze Dr
- 352 Trailmore Ln
- 825 Gentle Breeze Dr
- 822 Gentle Breeze Dr
- 350 Trailmore Ln
- 374 Trailmore Ln
- 820 Gentle Breeze Dr
- 723 Ln
- 349 Trailmore Ln
- 724 Rumbling Leaf Ln
- 719 Rumbling Leaf Ln
- 346 Trailmore Ln
- 504 Rustling Tree Ct
